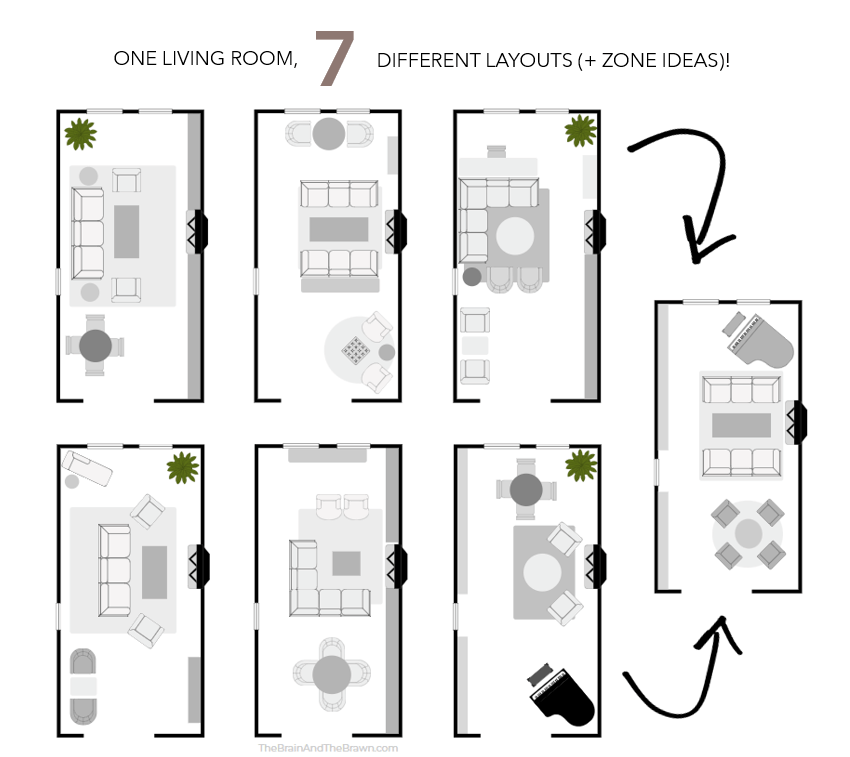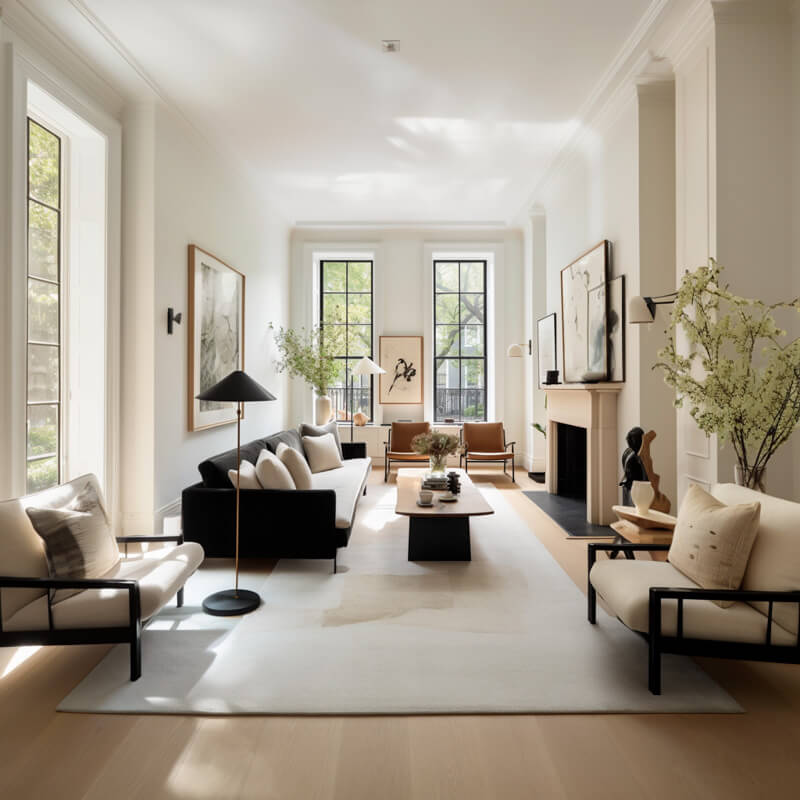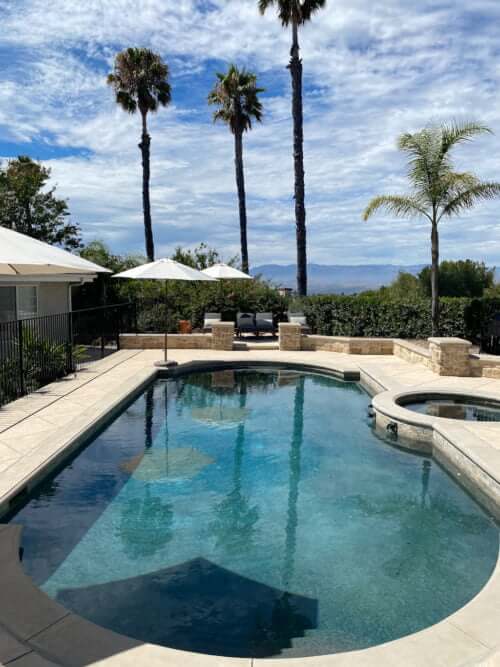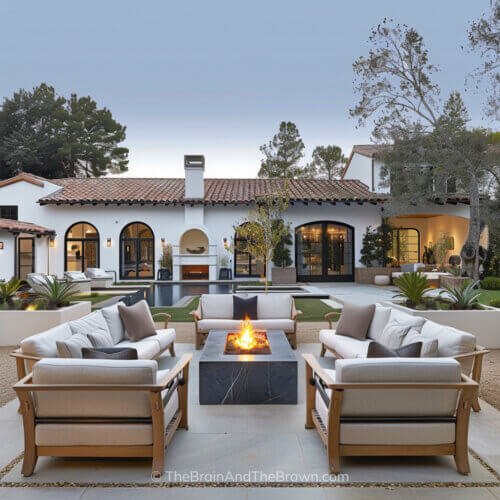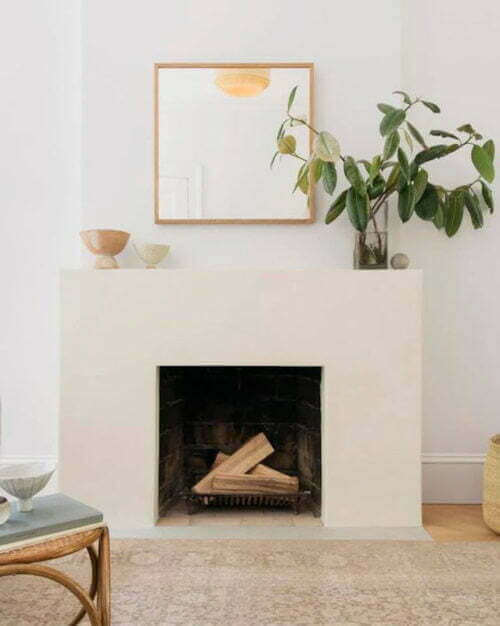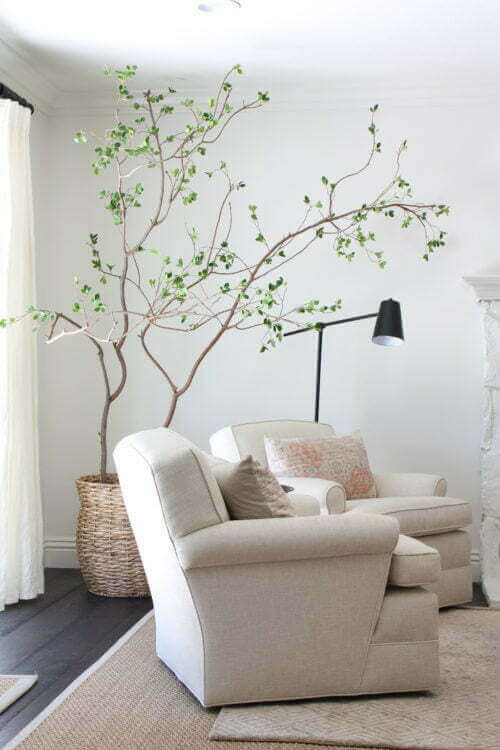Looking for a genius solution for your awkward, narrow or long living room? I’m a professional layout designer sharing my long living room layout ideas (plus exactly how to arrange furniture in an unusually-shaped living room)!
Need help finding the perfect solution to your weird-shaped, awkward, narrow and/or long living room design?
An awkward living room layout can be a huge pain—or a huge asset for you! 😉
The difference? It comes down to
how you choose to work with what you have!
You’re in the right place! Let’s figure it out right now for you!💪🧠
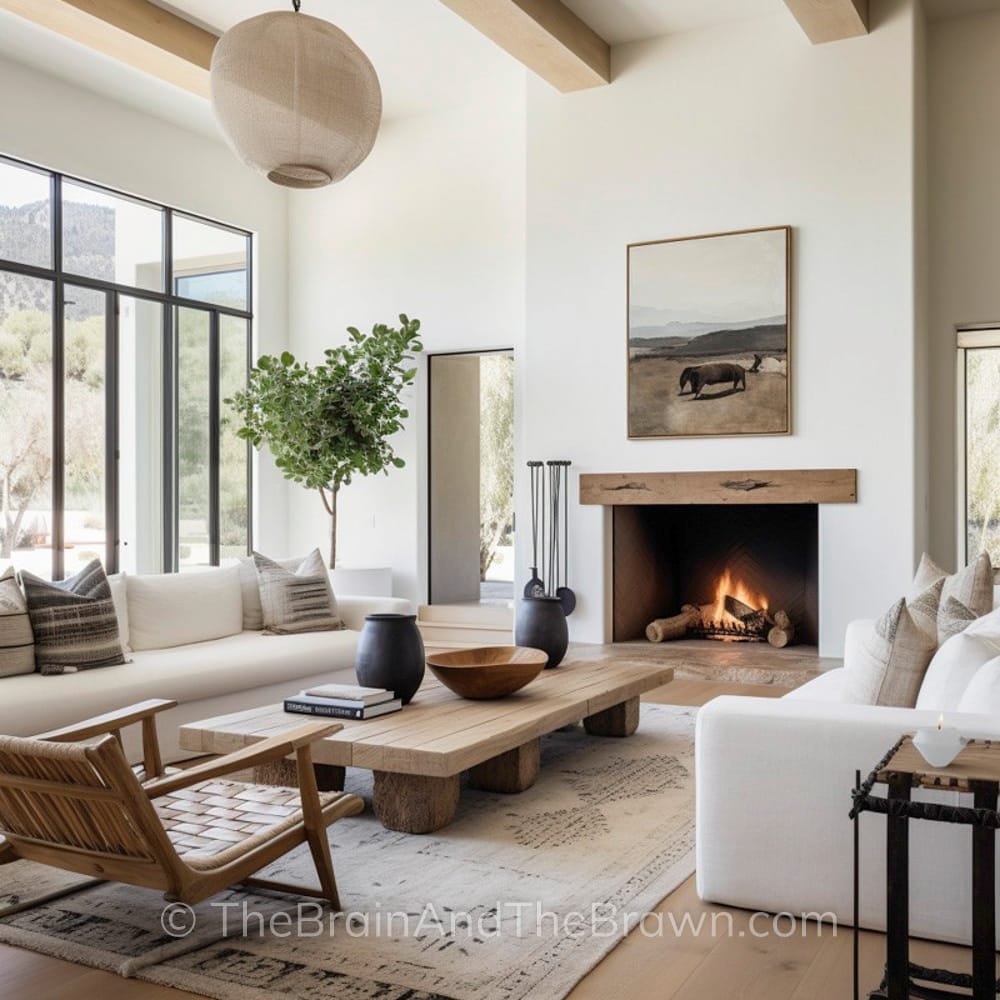
If you’re here because you’re searching for long living room ideas, you’re in the perfect place! I’m not only a professional Layout-Loving Nerd (a.k.a. Design Architect)…
…but I’ve personally had to live with + solve the problem of our own weirdly-designed, rectangular long narrow living room layout!
We’ll look at the floor plans of a VARIETY of different long living room layouts (plus ideas for each)!
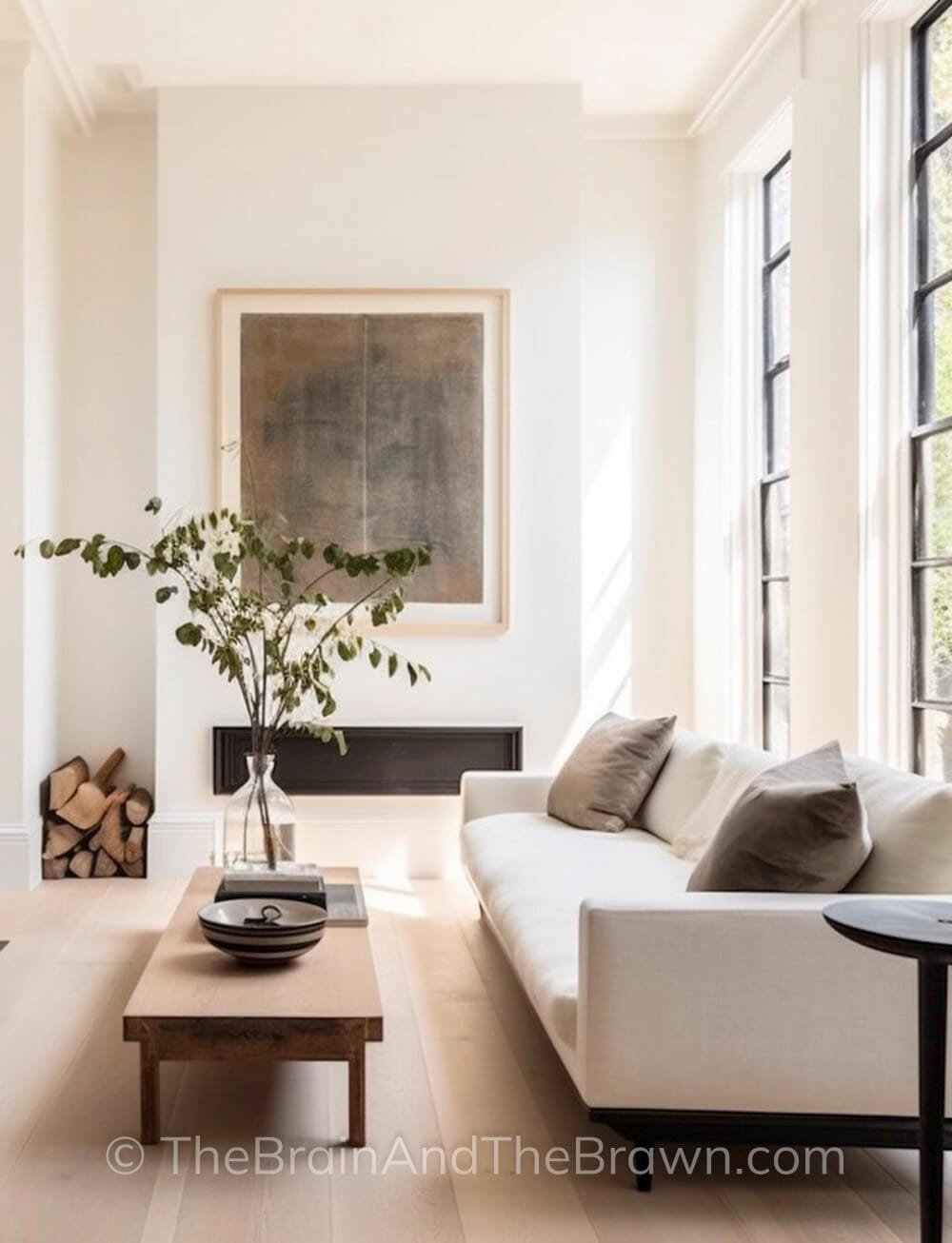
PS: If you’re thinking about your living room, you’ll want to bookmark these ESSENTIAL 3 living room-related posts!
- AREA RUGS: Living Room Rug Size: The (Only) 7 Rules You Need to Know!
- COLOR: 7 Smart Strategies for Choosing Interior Colors!
- WALL DECOR IDEAS (“The Only 10 Types of Wall Decor You ACTUALLY Need to Focus On!”)
LONG LIVING ROOM LAYOUT
The #1 Question You Need to Ask Yourself!
I often help clients with challenging room layouts…and I may be a Certified Floor Plan Freak-of-Nature but I find the challenge SO FUN!
(They’re usually, like you, intelligent people who have tried to solve the problem but have hit a wall [no pun intended!]…and need a Layout Nerd Brain to come in and solve it for them.🤣)
“THERE IS A SOLUTION TO YOUR LAYOUT PROBLEM!”
I would tell you this a 10-12 times if we were sitting over coffee at your house right now, looking at the problem child room in question.
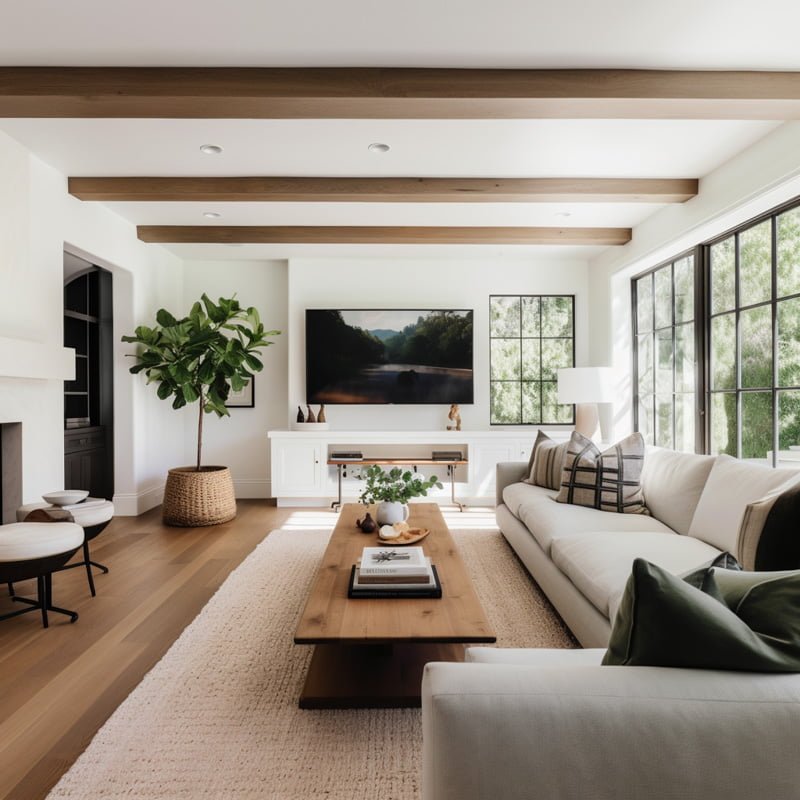
Today I’ll be helping you in a number of ways, including answering the questions I think you should be asking yourself in addition to the usual questions such as:
- “How do you layout a long narrow living room?”
- “Can and how do you section a long living room?”
- “Where can I put a TV in my room?”
- “How do you arrange a long rectangle living room?“
- “How do you style a long narrow living room?”
- “What if it has a fireplace?”
- “How do you break up a long rectangular living room?“
- “How to decorate a long living room?”
- “How can I make my long living room look good?”
- “Can you show me how to arrange furniture in a long living room?
Let’s do this! 😄💃
LONG LIVING ROOM IDEAS
There Once Was a Sad Long Living Room…
Before we dive in, you’ll want to peek at my own long living room layout conundrum (drawings below) because
- It’s one of the most challenging layouts you’ll see (100% unique, never seen another exactly like it)
- You can pick up solutions + tips for your own long living room layout before I get to the other solutions for you below!
Originally, this 1980s home had a simple “formal” dining room off the kitchen. Pretty standard stuff, right?
Until the late 1990s, when the then-homeowner decided to tackle a massive expansion off this dining room to create
ONE VERY LONG LIVING ROOM!

The house already had two living rooms—the “formal” living room near the front door, plus the living room with a fireplace off the kitchen. (Three if you count the master sitting area upstairs, which was basically a second living room with a fireplace.)
But no…”Let’s make a 4th living space!” they chanted!
(Not content to stop there, they also added a bar area off this rectangular long living room, adding another level of complexity to the layout.)
Why is this layout so awkward?
RECTANGULAR LONG NARROW LIVING ROOM LAYOUT
Too-Long Living Room: How the Prior Owners Set Theirs Up!
At first glance, you may be thinking, “That doesn’t look too bad!”
That’s what I thought too…at first.
(Granted, I was also taking in all the other rooms while considering whether to buy this house in the first place. You can take a tour of our home, room-by-room, here!)
When we toured the house before buying it, the prior owners (who were not the same people who had remodeled it) had the living room laid out like this:
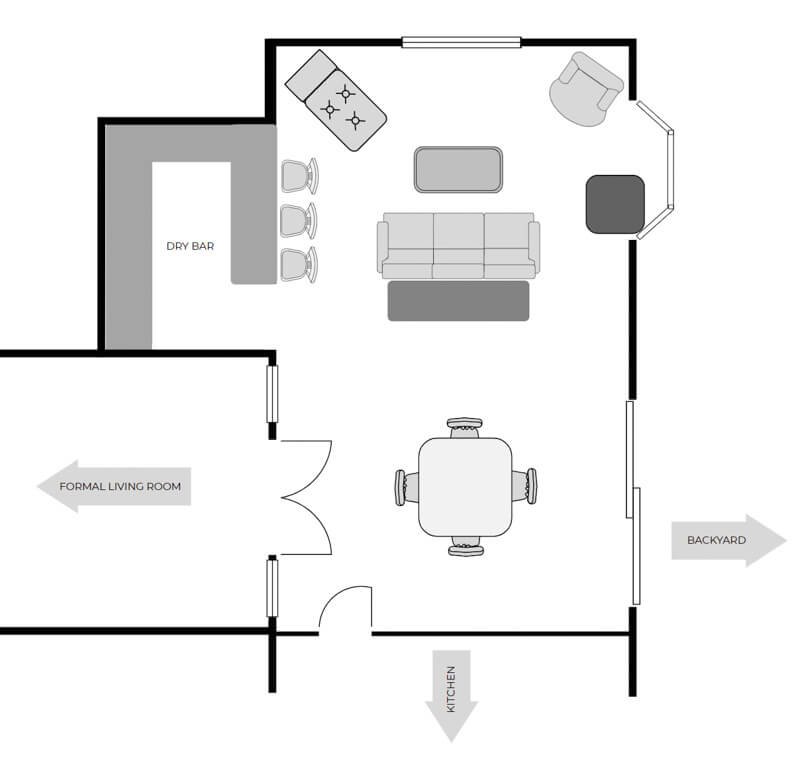
(In the above image, the the wall between kitchen and dining room was still up, and I talk about removing it here.)
A snapshot of how the prior owners’ long living room layout looked “from the ground”:
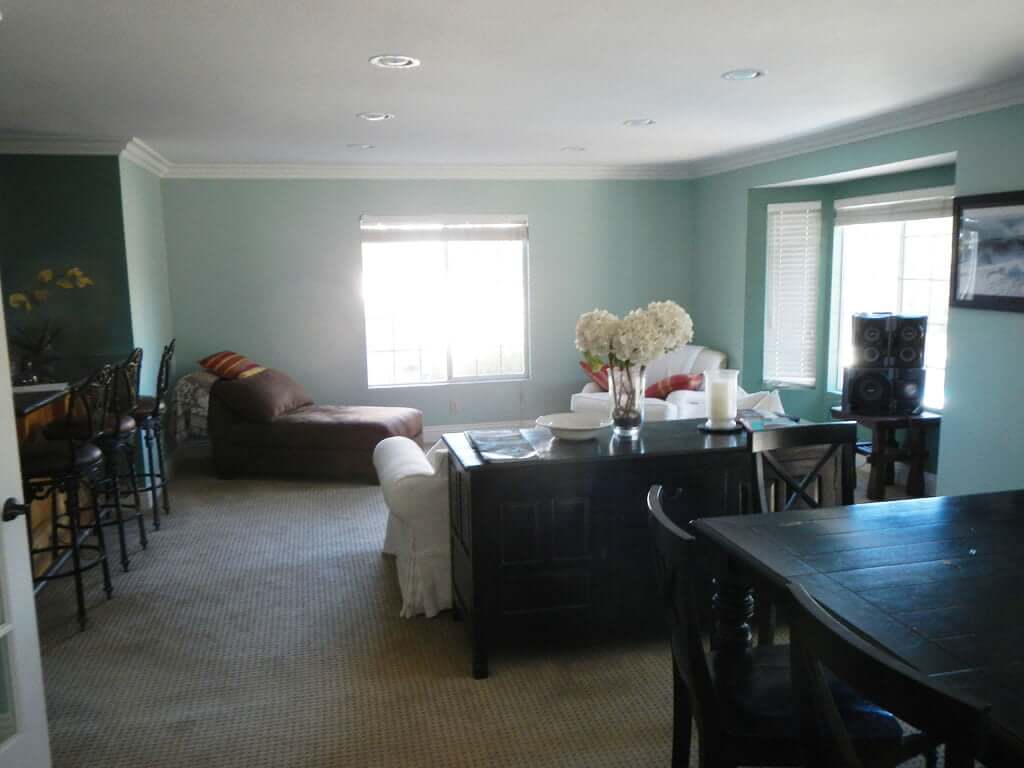
Still don’t think it’s a problem? Keep reading!
The below drawing shows you where the original walls of the house were for the simple dining room off the kitchen and formal living space (which is another slightly “too-long” space, but I’ll have to address THAT living room further below, as an example for what you might be facing too!).
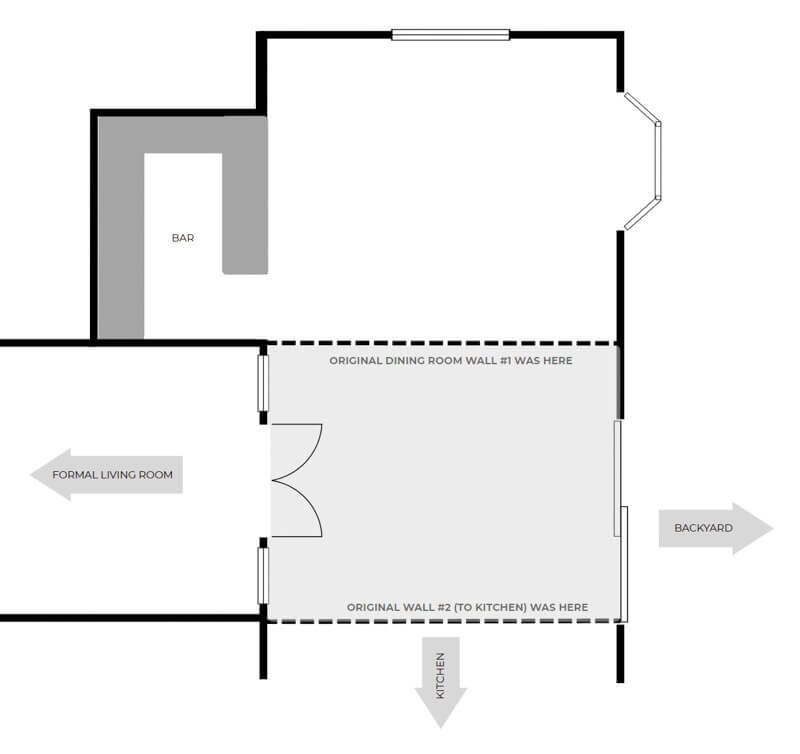
NARROW LIVING ROOM LAYOUT
The 3+ Problems With This Living Room Layout!
If you haven’t spotted them yet, there are 3 major issues with the old rectangular, long narrow living room layout!
Here’s a simplified flow graphic showing the floor plan with how the prior owners had to move between rooms, around furniture, in and out of walkways and doorways…
Just to give you a simplified idea of what I immediately see in my brain when I look at room layouts much like this:
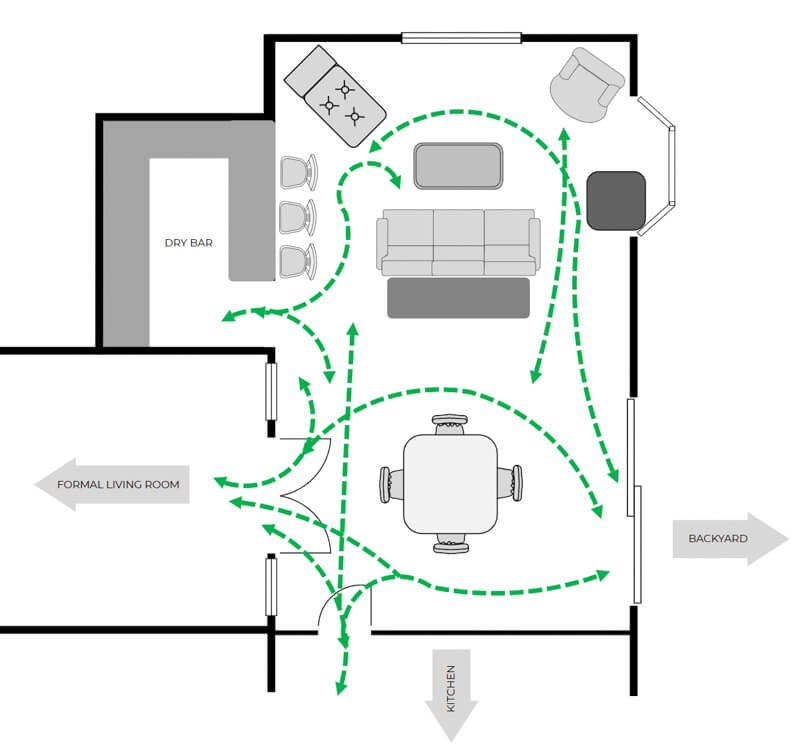
long living room layout
Problem #1: Too Many Entry Points!
A well-laid-out room has an appropriate number of entry and exit points so traffic can flow well in and out of the room.
Even just one entry and exit point in a room layout can be better than too many! (It really depends on where your walls, windows, doors, etc. fall in your floor plan!)
In this situation, we’re looking at entry and exit points such as
- In and out of the kitchen (technically this is even two points because there are kitchen islands there, but I’m trying not to complicate this too much for you if you’re new and not familiar with our kitchen yet 😉)
- In and out of the formal living room
- In and out to the backyard
- In and out of the dry bar
- Access to the windows (this is important for me as I like to open windows for fresh air!)
Speaking of windows…
RECTANGULAR LONG NARROW LIVING ROOM LAYOUT
Problem #2: Poor Window Placement!
The large sliding-glass doors were in a standard position so I understand that, and there was another window placed at the end of the long narrow living room space, which I also understand to be a natural move…
HOWEVER, the empty bay-window-not-even-made-with-a-window-seat just was a strange, strange choice.
- If it had been a regular window, that would have made layouts easier.
- If it had been scooted to the middle of the new addition wall, that also would have made it easier.
However, it was built out as a bay window, with exterior walls and roof jutting out and everything.
In addition, originally there were two French doors opening from the formal living room into the formal dining space, flanked by matching windows.
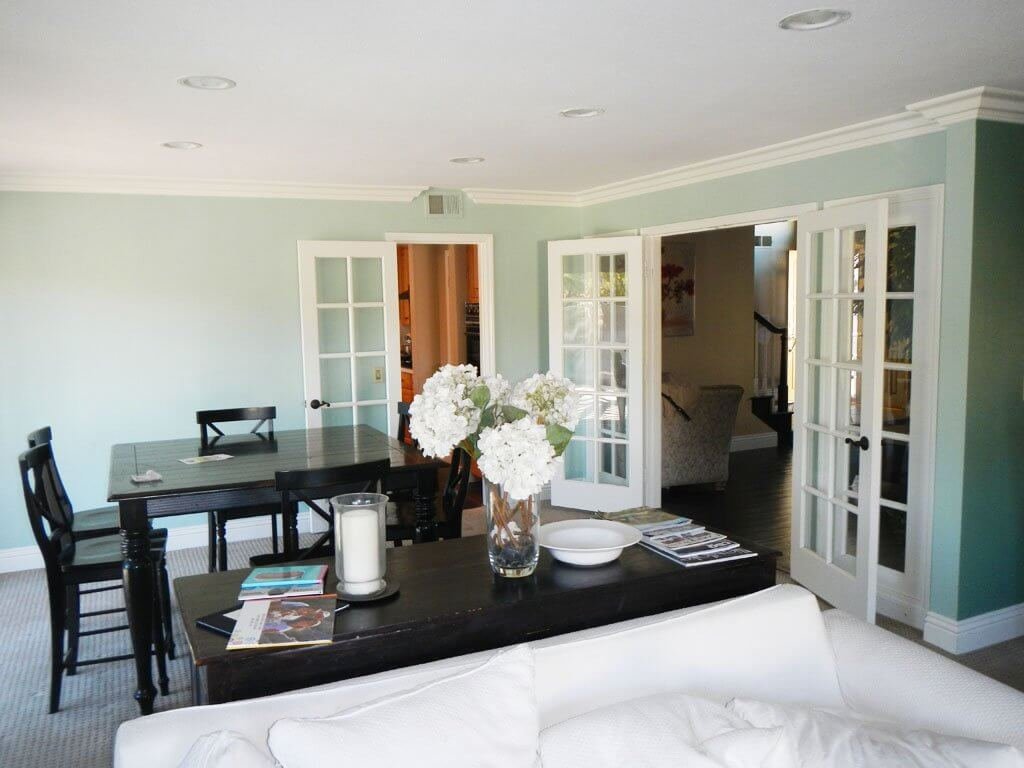
Immediately upon moving in, I had The Brawn remove those two French doors, which helped open up the flow and avoid doors standing open constantly, people running into them, doors swinging or banging up against the wall unnecessarily, etc.
(I also had him remove that annoyingly narrow door into the kitchen, but those of you who have been here for awhile know what happened with our surprise kitchen emergency remodel!)
long living room layout
Problem #3: Narrow Living Room Dimensions!
Upon moving perfectly normal furniture into this long living room layout, I soon discovered the challenges the room dimensions were going to give us.
It felt like a grown-up version of Goldilocks and The 3 Bears: it was either too big or too small.
Especially at the far end, with the terribly-placed entry/exit points added with the dry bar (along with the fact that the grey space shown is a COUNTERTOP and not a wall—a wall would have been more helpful!), we needed it just a foot or two wider.
But no, I’m not going to spend $100,000+ doing a remodel of all this wall space to extend it a couple feet…
…let’s do it for FREE, people! 😍🧠💪
long living room IDEAS
Bonus Problem #4: WHAT Is the Purpose of This Room?!
THE #1 issue I see with the prior owners’ layout (and many room layouts I see) is that
the room purpose has not been defined properly!
Rooms often serve many purposes, so they also must be prioritized…
I walk you through exactly how to do this, through a process I created and have made easy for users, and it’s one of the first steps you need to do in order to have a room that truly serves you well and makes your life better! (Start here for that.)
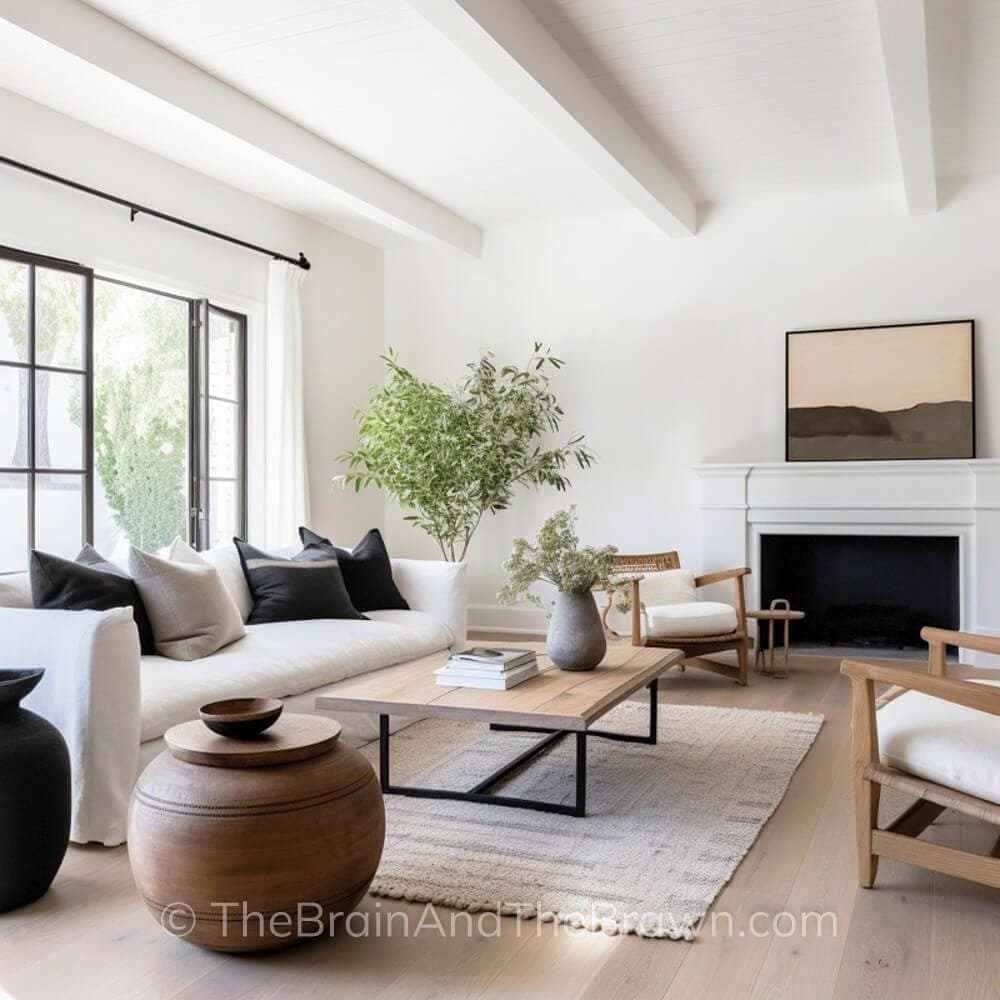
What do I mean by the purpose of a room?
I’ll discuss further on once we get into the specific layouts, but not only does our original long rectangular living room not have a focal point (is it the couch? the window the couch is pointed at? etc), but it’s unclear what the room is for.
For example, there’s no TV in the prior owners’ room because where would they put it in this layout? The owners have a stack of speakers in the bay window…is this room for listening to music? And this dining space was their ONLY dining room space…so it was a Dining Room-Slash-Living Room with giant speakers?
Let’s pretend it worked well for them. Great! But it was not going to work well for us, and we had Awkward Living Room Central on our hands, as you’ll see…
LONG LIVING ROOM LAYOUT
Welcome to The 3 Living Room Layout Trials!
You’ll notice there’s no fireplace in this long living room layout we’re looking at first…because the original architect placed it in THIS room on the other side of the kitchen.
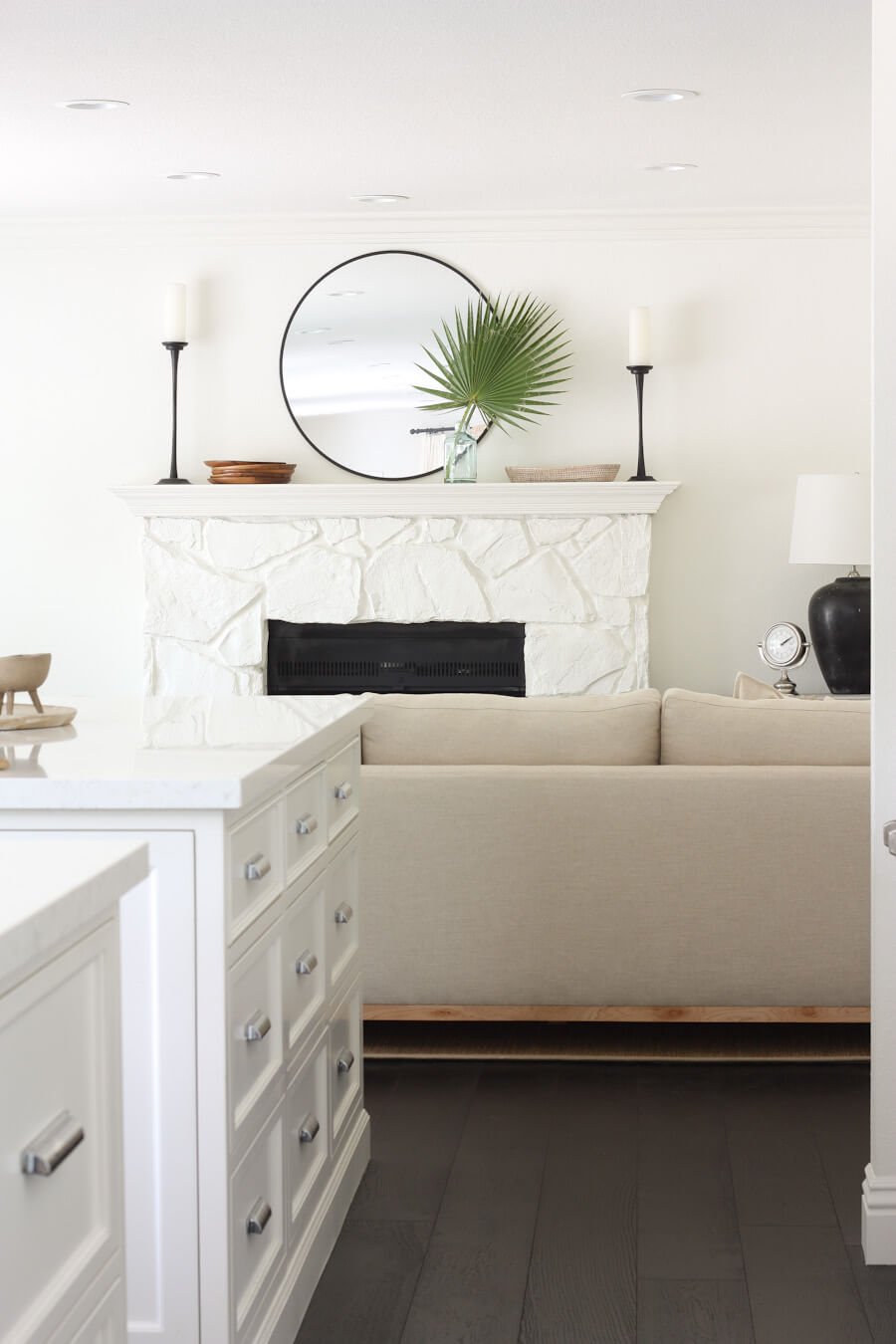
I’ll fast-forward you through years of trying out different layouts for our growing family, from using this as a dining room like the prior owners to making it just a living room all by itself (that’s when we tried having our dining room in the fireplace room.)
PS: If you’re looking for long living room layouts including a TV, we’ll get to that too! Because you may have a layout with
- No fireplace or TV.
- A fireplace but no TV.
- A TV but no fireplace.
- A fireplace and a TV.
Everyone has different situations, and there’s a solution for all! Cue jazz hands! 🤗
LONG LIVING ROOM LAYOUT
Trial #1: Living Room + Dining Space
One way to deal with an awkward living room layout is to divide the space into zones. Below shows how we first tried dividing ours into both a living room and a dining room (with long table that could seat 8-10 people).
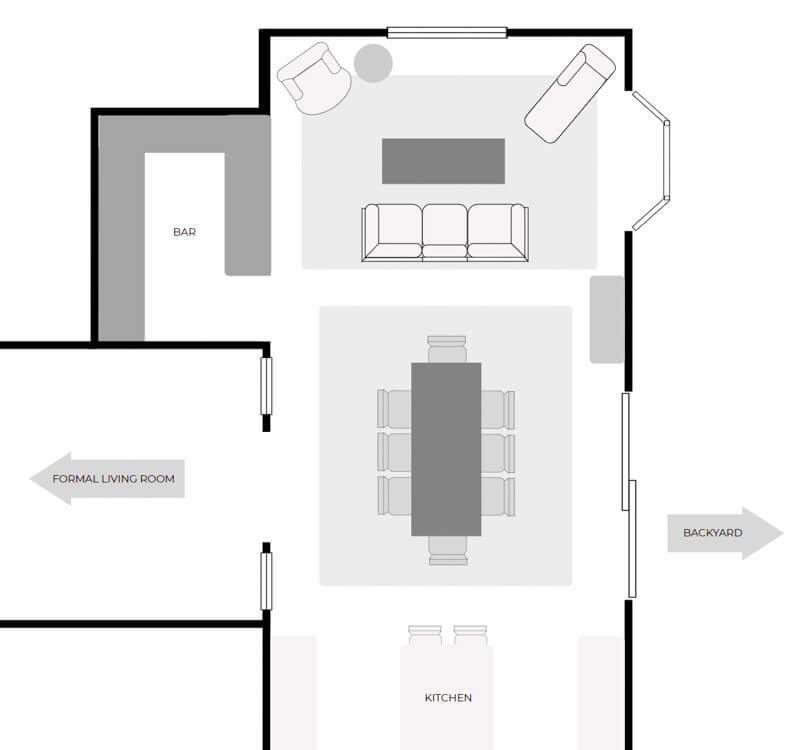
LONG LIVING ROOM IDEAS
Trial #2: Living Room + Chaise + Card/Game Table
Next, we tried a different “zoned” layout in our long living room.
Turning the entire room into a “long living room” only, you can see we removed our big dining table. (The small round table shown here was a card/game table we created with a beautiful round pedestal table we already had. We actually experimented with having our entire dining space in The Fireplace Room!)
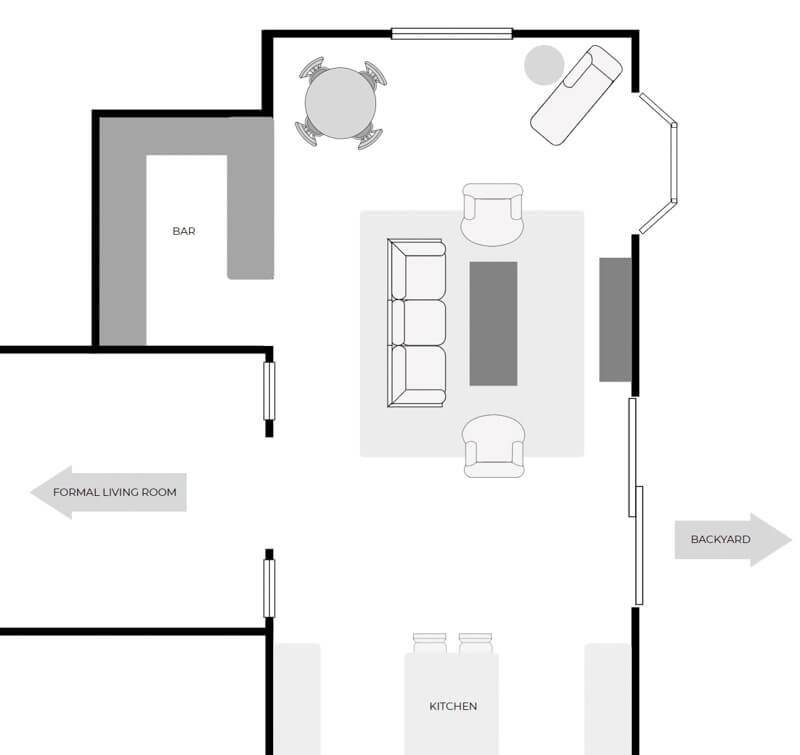
PS: I’ve now developed a way you can sort through these room layout trials and placement without actually having to move your furniture around! 🥰🧠💪 I also mention my favorite, free and easy layout programs for doing this! I show you exactly how here!
WHY didn’t we put the couch to the left, right, or against the window?
I’ll show you why we didn’t do it one of these other ways (and what you shouldn’t do in your long living room layout either)!
LONG LIVING ROOM IDEAS
Trial #3: Open Living Room + Dining

As a rule, I actually try not to ever place furniture items in front of a window. (I write about that in our room layout guide, along with all my other specific tips for these special problems.)
However, sometimes it can work!
In our case, it couldn’t. Not only
- did I like being able to open this window for the awesome California breezes we’d get up on top of our hill, but
- the plantation shutters wouldn’t open with the couch in front of it!
Again, had I wanted to completely rip out and redo this entire wall and window so that I could place my old couch in front of it (or bought a new couch), that was an option…
…but it was an option we weren’t in love with (especially since we came up with the best and final plan)!
LONG LIVING ROOM IDEAS WITH TV
What NOT To Do When Arranging Your Furniture!
Often, knowing What NOT To Do is just as important as knowing what To Do. The problem with a layout like this is
layout #1: too cut off!
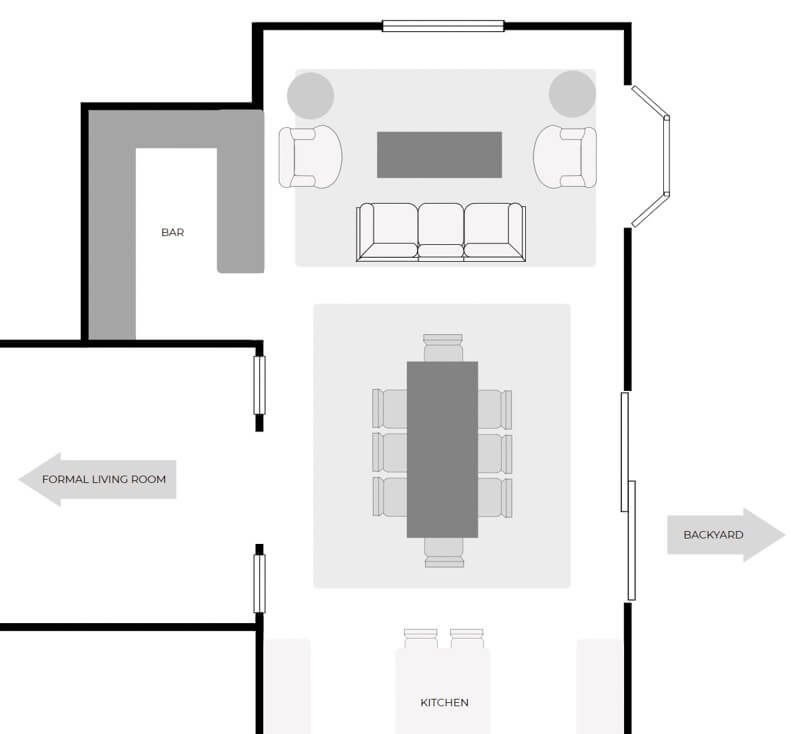
- This living room layout feels cut off from the rest of the room. (This may not be a concern for you, but upon trying this layout, it just didn’t feel good or connective when everyone was actually using it in real life.)
- Awkward bar counter space behind armchair: It doesn’t look too horrible on paper, but you need to remember that the bar is not a full wall—that’s a countertop that potentially could have bar stools at it if you wanted.
- Missing focal point: The couch is pointed at the window (we’ll discuss how to incorporate a TV in your layout below), so unless you’ve got an incredible and/or ocean view out that window, it doesn’t look or function the greatest.
- For families only: As a mom with two young children, I quickly saw that the probability of little hands exiting the table and immediately somehow touching the back of our couch was skyrocketed! (If you haven’t actually had children, I’m telling you…when they haven’t wiped their hands yet, the crumbs/sauces thereupon are somehow supernaturally magnetized to anything difficult/expensive to clean, such as non-removable upholstery. It’s a magical sight to behold!)
“But what if we move the seating up to in front of my window to open up the side walkways?” you ask. Let’s see!
layout #2: too CRAMMED
You can do your best to keep things as open as possible (as I’ve done in the below drawing to show you), however…
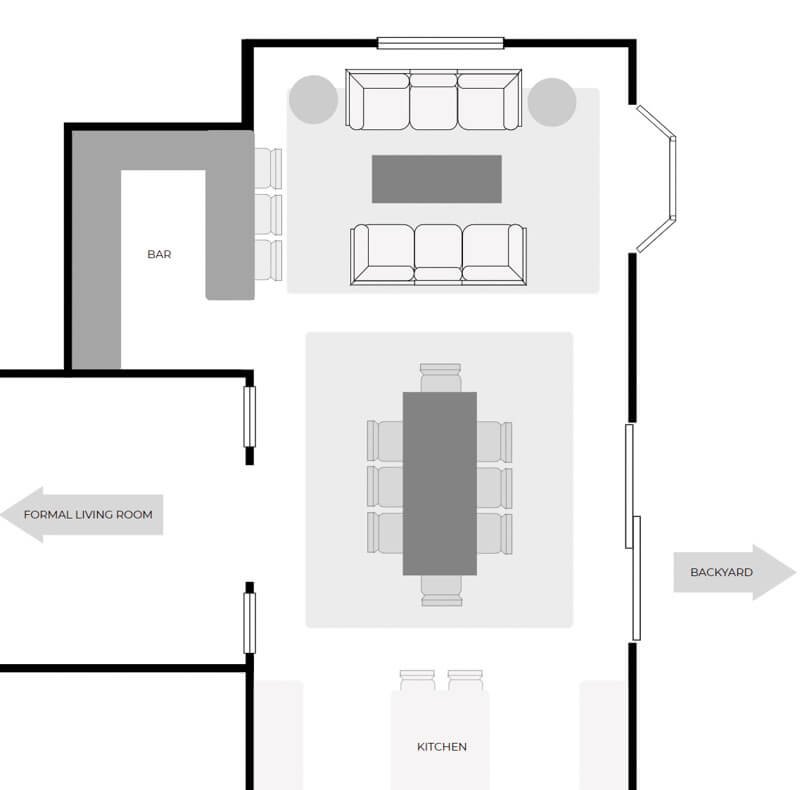
…here, the layout is still just too crammed. Even removing any side tables from the one couch, space is tight trying to walk around the left of the couch to get into the living room itself…
…especially if you want to have bar stools at the bar!
(The right side was more open, but it turned out to be a walkway that didn’t feel natural to go around that way…you know those ones you have in your home? Every home has them. You can’t explain why, it might look good on paper like above, but it just doesn’t feel “right” in the space…LISTEN TO THAT FEELING! It’s telling you something is “off” in your layout.)
So what happens if we take out the lower couch in an attempt to “open up” the living room completely?
layout #3: INCOMPLETE & UNFOCUSED

OK, so we’ve now opened this layout up so it’s not crammed or cut-off feeling, and there’s enough space for the surrounding walkways and bar stools, but…
…this layout feels incomplete.
It also has no real focal point. The couch and armchair are pointing us towards the bar, at best.
(This would be the same whether we have a couch and armchairs or a sectional…the principles are the same!)
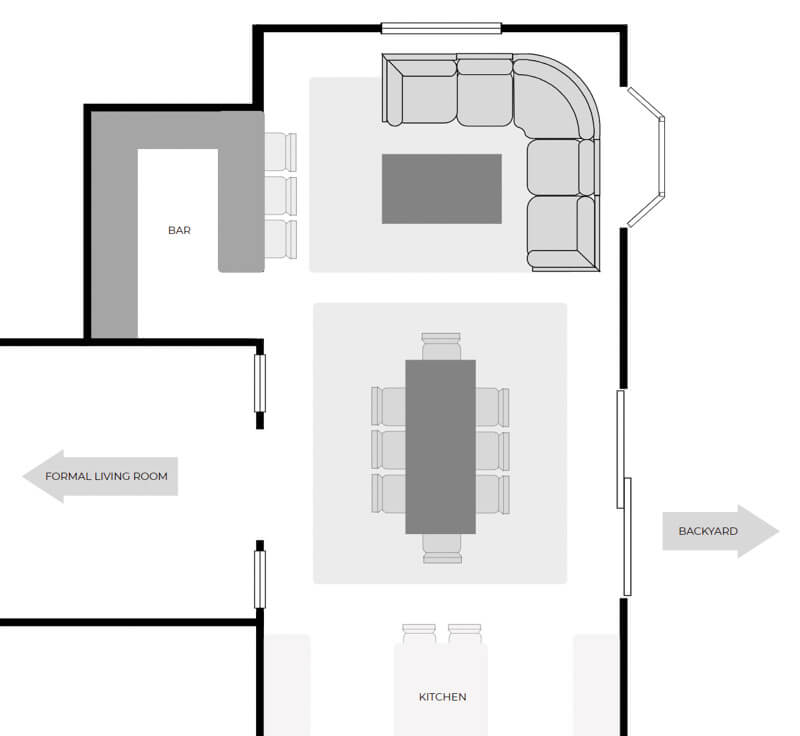
LONG NARROW LIVING ROOM LAYOUT WITH TV
“What About OTHER Long Living Room Ideas?”
Before I show you the solution we found for our space, let’s look at some of our Client Spaces that were also Narrow Living Room Layout Conundrums (including a few where the client wanted a TV to be incorporated into the mix)!
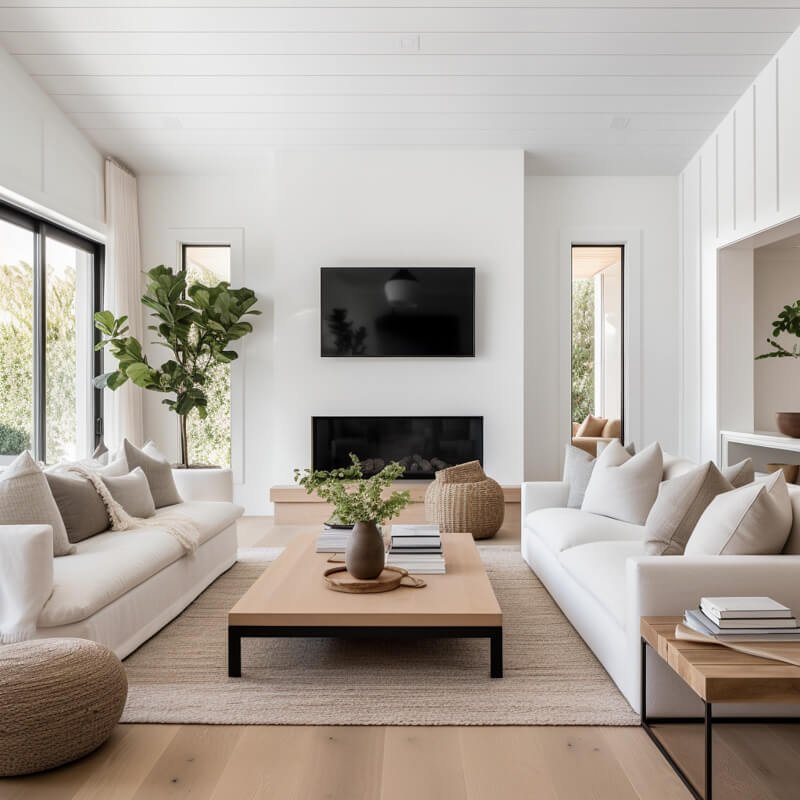
Instead of a window like we had at the end of ours, this long living room (above) has a fireplace, which completely changes the options for the best living room layout. Here, the clients wanted their TV above the fireplace so it can be viewed from the rest of the long, rectangular room. So to keep the seating area still open-feeling, we’ve used two sofas facing each other with no chairs straight-up facing the TV. That’s a great option!
LONG LIVING ROOM IDEAS WITH TV
Ask Yourself: “What Do I Want the Focus of My Space To Be On?”
What I love about the below room layout is that we have a chaise stretching out to enjoy the warmth of the fireplace AND it helps the focus of the room not be on the TV. (While I’m not usually a fan of a TV above the fireplace as a rule, sometimes people really want that, and so let’s work with it! Yes, it can be worked with!😊)

RECTANGULAR LONG NARROW LIVING ROOM LAYOUT
Long Living Room Ideas With Fireplaces + Without TVs!

Sometimes a narrow living room is so narrow that it allows just enough space for seating + a coffee table. In these cases, paying attention to your flow, function, focal points and decor is imperative!
☝️ Above, instead of adding more seating to the back wall (which would be the standard assumption/unthinking-response for many), the client focus and function of this room helped us create the perfect layout with intimate seating enough for just 2-3 with a gorgeous focal point against the back wall that is not a TV! I love the unexpected extra-long wooden bench under the artwork (which to my eye looks like that whole back wall is a piece of artwork, really).
The above is also a perfect example to embracing a slow progression through not only your room layout but decorating. It’s ok to leave walls empty, whether it’s to keep the focal point elsewhere or because you haven’t found the perfect piece for that spot yet! Better to wait for the right solution you love rather than rushing to “decorate for decorating’s sake” and spend money on something you don’t really love.
LONG LIVING ROOM DESIGN
This is your sign to embrace your fireplace itself as art! The below (very) narrow living room I designed for a client is similar to the above…
…yet with an important difference in the plaster fireplace.
We gave it shape instead of just straight lines. (I like both! It all just depends on your priorities and then our design strategy that comes from those!) The clean, calm feel from not having a TV, artwork, or anything else above the fireplace is something I often gravitate towards.
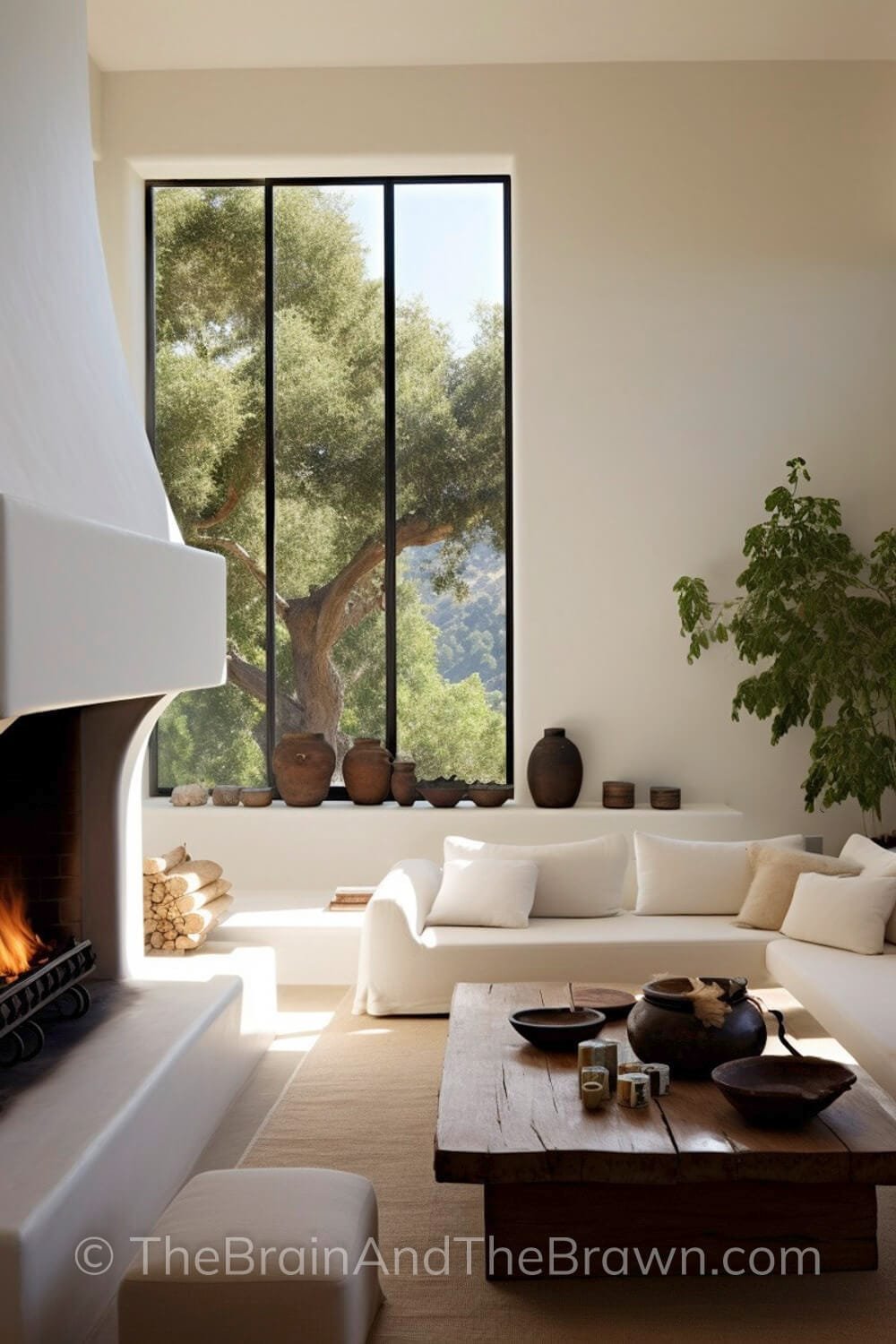
LONG LIVING ROOM IDEAS
Sometimes, living rooms aren’t as long and narrow as the above—they have some decent width—but it’s the LENGTH of the room that presents a problem…
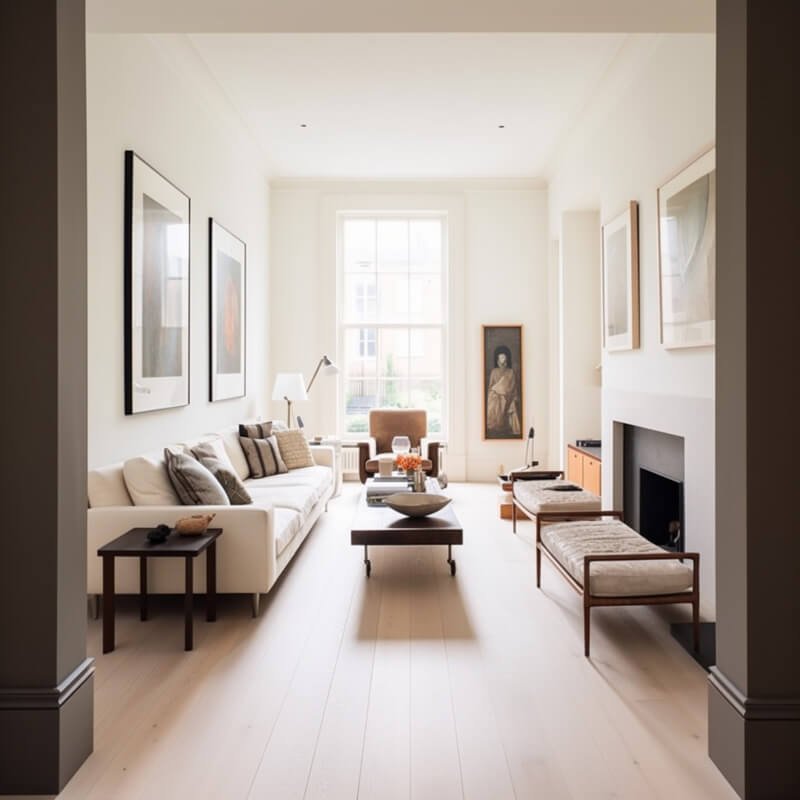
Above, extra seating can come in the form of ottomans and furniture that’s easy to move depending on whether you’re entertaining or just having a quiet night at home and want your fireplace clear.
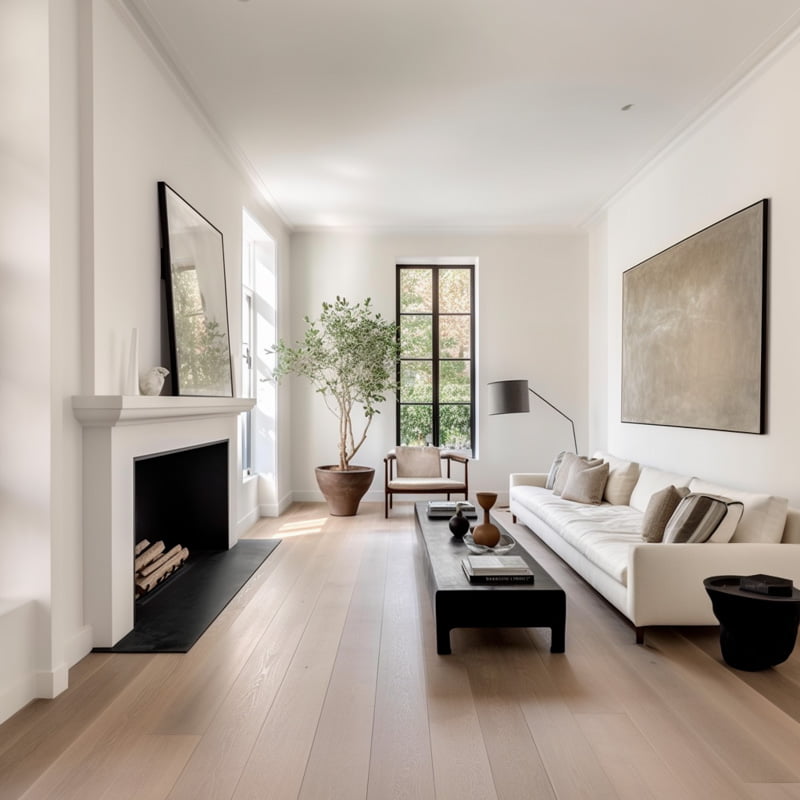
These examples show one long living room focused on being a living room only, so let’s start looking at some spaces that mesh into others (or where you can create zones)…
DEcorating a long living room
Breaking the Room Into Zones!
I talked about this earlier when looking at our own long rectangular living room layout, when we experimented with different zones like living + dining, or living + lounge + game table, etc.
But even breaking it up into 2 (or we’ve even done 3 in extra-long living room layouts!) separate seating zones is a wonderful option! It doesn’t have to be a completely-different-function zone…it can be a “large seating + small seating” zone breakup too.
The above gives an idea of what I mean, although I don’t love how the two armchairs are so separated. Maybe we should combine them on the left by the window, facing each other, with a cocktail table (leaving the right side as the traffic flow) or, depending on the chair dimensions, have a total of two more intimate seating areas of two each, one on the left and one on the right.
(When I show you further down what we ended up doing in our long narrow living room, you’ll see a good example of zones!)
HOW TO DECORATE A LONG LIVING ROOM
When Your “Long” Living Room Is Open to Other Spaces…
Some home floor plans have super-long living room spaces that open into walkways, hallways, dining, kitchen spaces, etc. What do you do in these cases?
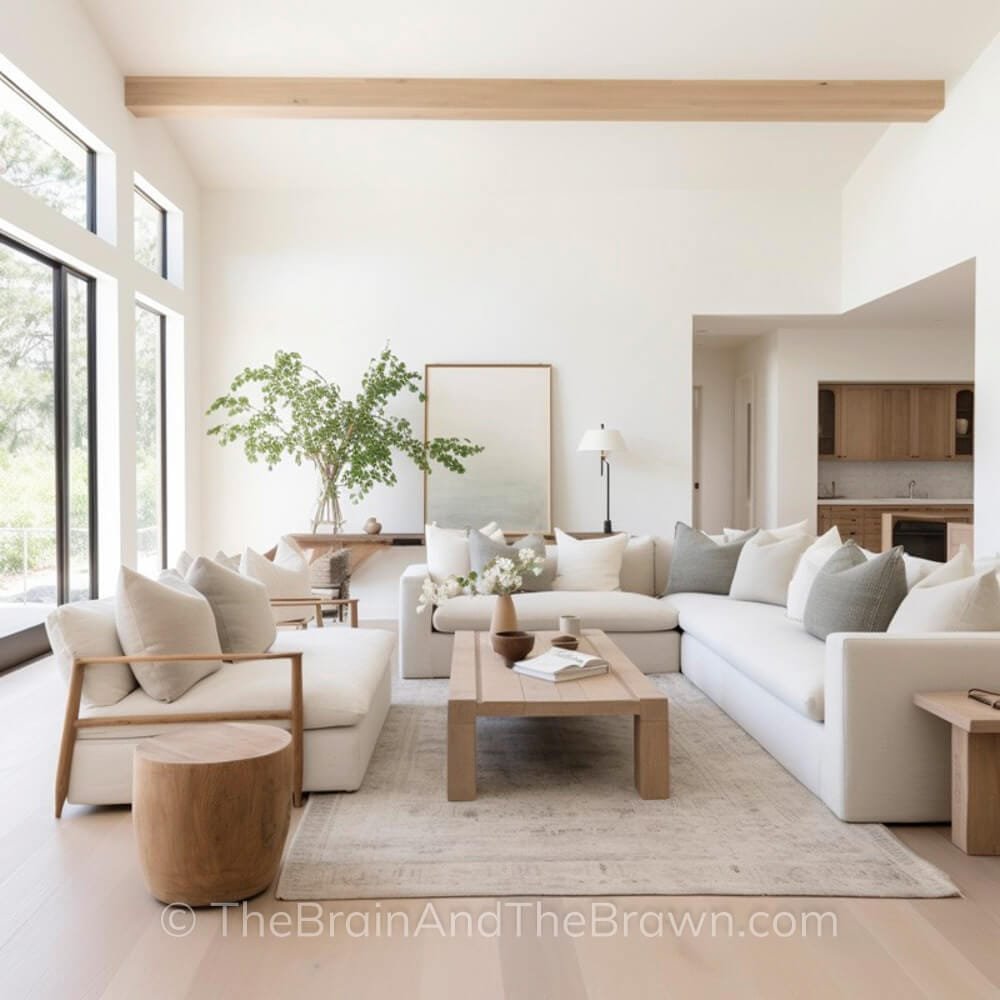
It really depends on your specific room and furniture dimensions (not to mention your living room furniture arrangement)…
…but pulling furniture away from the walls (and walkways) can be a great tactic to use! (I mean, look how cozy we got the above living room! And that back console wall setup as a non-TV decorating alternative is just…chef’s kiss, if I do say so😍)! People create so many problems by shoving their couches against walls.
Decorating large rooms can end up feeling cohesive, clean, and simple (like the above) or full of personality and collections (like below).
Whatever you choose for your decor, keep it consistent throughout, such as the light shades + natural wood above or the carrying of the black and beige colors in the artwork below to the rest of the room. Repetition is your friend in decorating! (But try to keep it to 3 or less colors so it doesn’t feel overwhelming.)
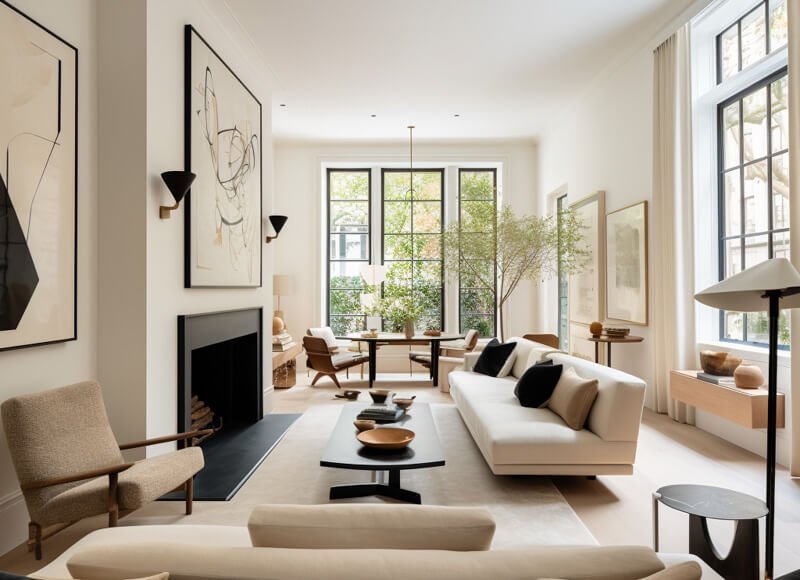
HOW TO ARRANGE FURNITURE IN A LONG LIVING ROOM
Mix Seating + Traffic Flow!
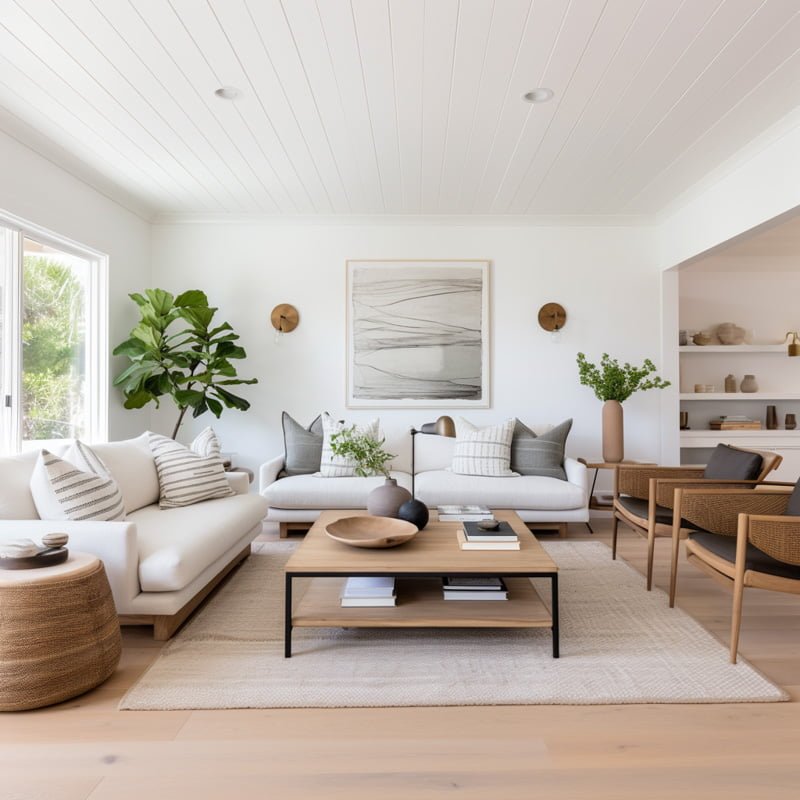
Another method for arranging furniture in a long living room is to remember to use a mix of sofas and armchairs as an alternative to sectionals (this gives you more walkway or side table options!)…
…and don’t be afraid to block off “open” areas, like in the above photo, if that’s NOT where you want a traffic flow coming in from!
LONG, NARROW LIVING ROOM LAYOUT WITH TV
If You Have Tight Walkways…
In this rectangular long narrow living room layout, the doors already define where the walkways have to be, so the less-imposing chairs help that entry feel more open while providing more seating.
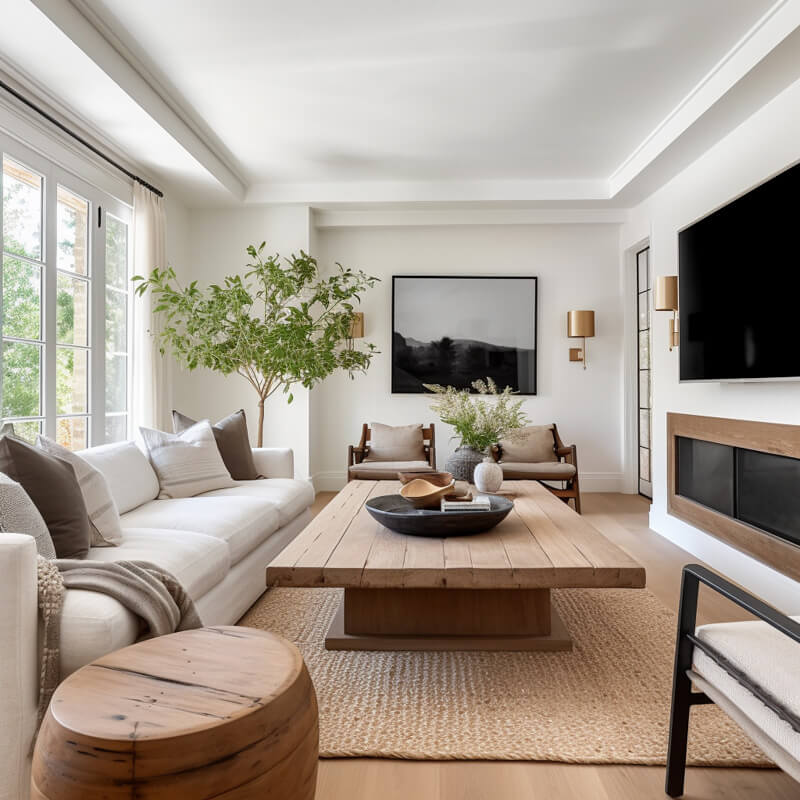
LONG LIVING ROOM IDEAS
Use Chairs In Front of Walkways…
…or windows and doors, especially like the below sliding doors!
PS: Notice the giant tree again? 😉

If you’re not a fan of seeing your TV in your living room, consider hiding it on the wall OR doing what we did! 😄👇
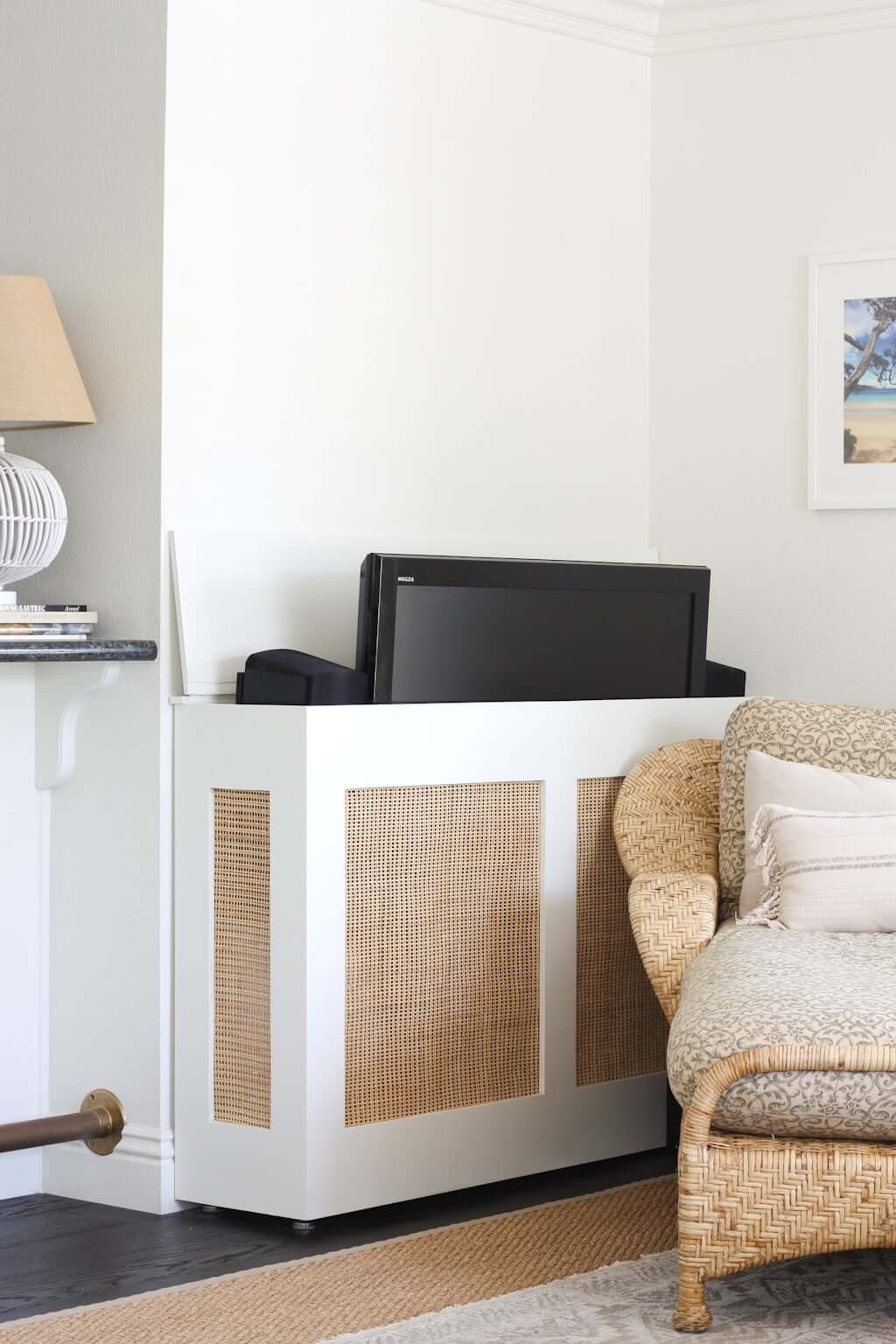
HOW TO ARRANGE FURNITURE IN A LONG LIVING ROOM
What Other Ideas Can I Use?
Giving you 100% of my long living room layout ideas would be a super-long post, so I’ll get into this even more in my next post on awkward living room layout ideas, which includes extra-long living rooms as well! 😍
I also have THIS post on how to arrange living room furniture (includes both regular and un-regular shapes and sizes).
LONG RECTANGLE LIVING ROOM IDEAS
How Did We Finally Solve Our Long Living Room Layout Issue?
So what did we end up doing?
After much trial-and-error but also thanks to our hidden TV solution, we were able to nail down the perfect layout (and it was so functional for us that I didn’t ever have to change it, which is really saying something!😂).
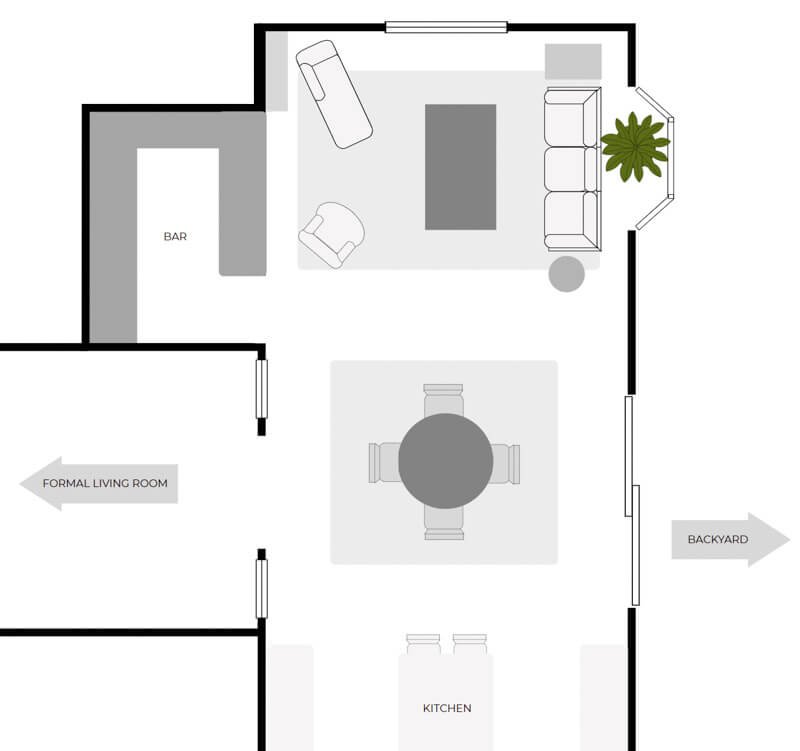
We divided the room into two zones: one living room and one dining room (which I wrote about our dining table size decision HERE).
That darn bay window was a stinker, and typically on paper I would never put a couch with its back to a bay window like that. but I finally made it work by embracing it for a big leafy plant (kind of like a greenhouse, as many indoor plants love the kind of sunlight it gets there). That way we also could have our TV in the only space it truly worked in (the analysis of which I could write an entire other post on)!
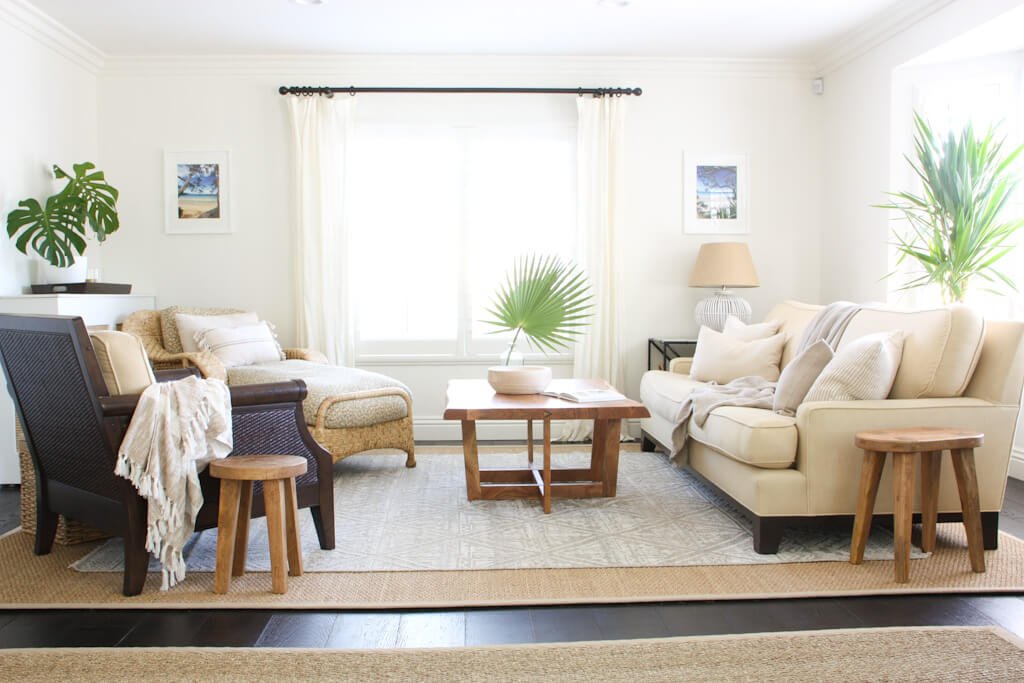
Plus (according to one of my room strategies) as this was a kid-friendly room…
…AND I wanted to use old furniture we had (can you tell which is old vs new? 😉 )…we had dimensional constraints to work with, which is all part of the fun!💃🤗
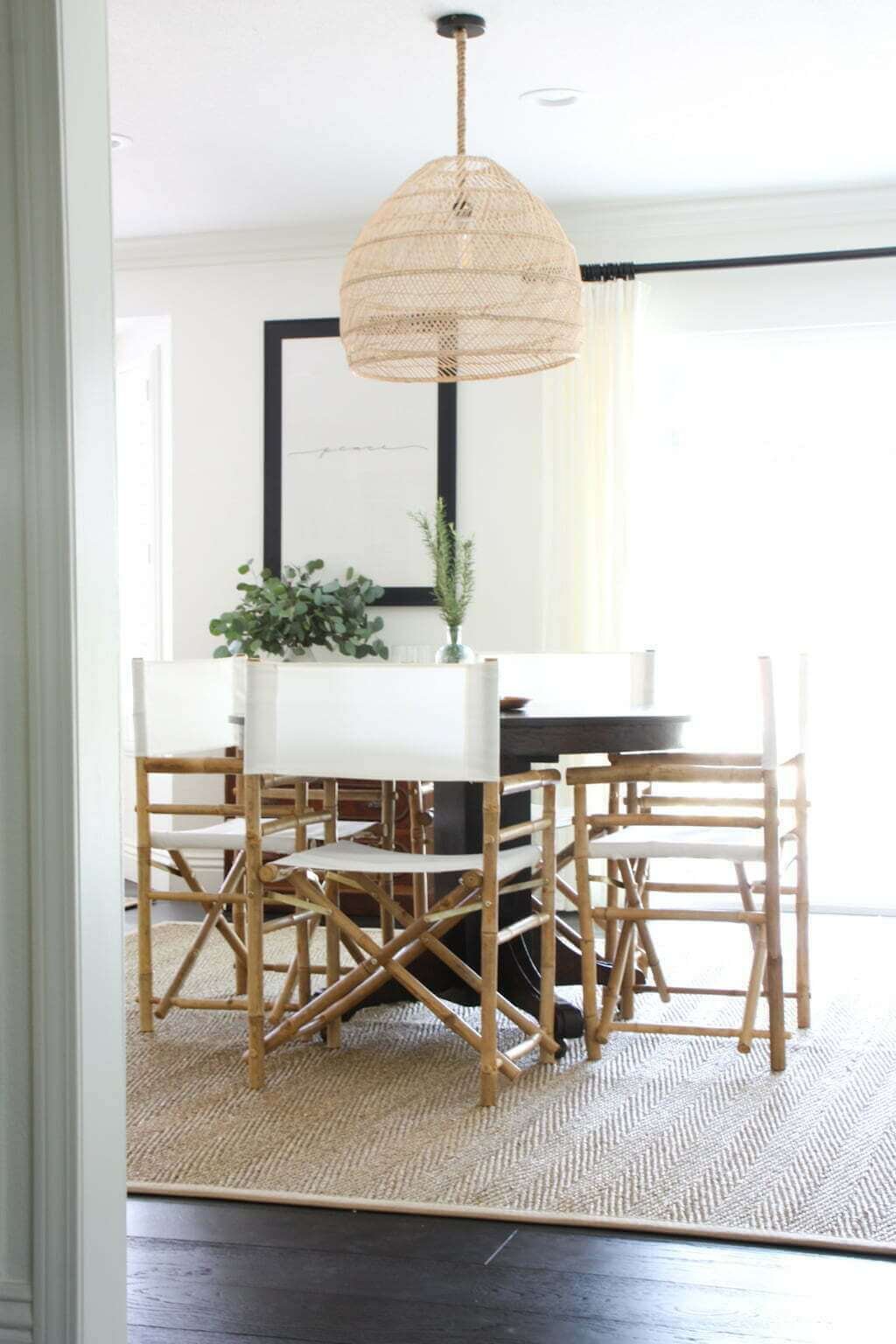
Next…
Our updated post on How to Arrange Living Room Furniture is up! (And shows you a peek at our new house!)
You’ll also enjoy seeing our second living room with the fireplace! (+ the coolest DIY interior tree and ottoman coffee table)!
You might also find helpful:
- TV Above Fireplace: Should You Avoid It…or Do It?
- “The 12 Best Plaster Fireplace Surrounds to Ease Your Eyes!”
- We share our layout analysis of the sitting area in our bedroom (essentially another living room with fireplace)!
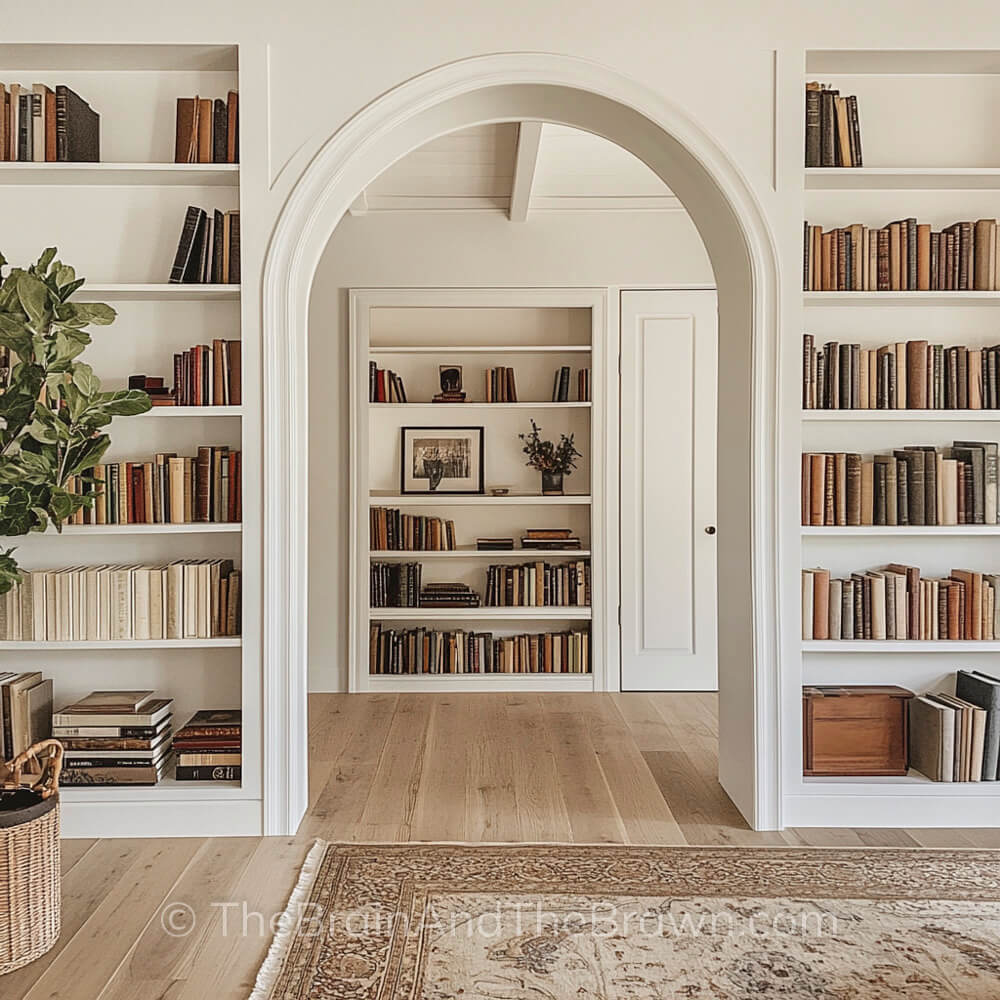
If you’d like our help with your specific room layout, you can consult with us or grab our Expert Room Layout guide today!
Or you can choose our FREE design advice in…
- 25 Pros & Cons of Dark vs Light Hardwood Floors: The Ultimate List!
- 7 Smart Strategies for Choosing Interior Colors!
- 5 Reasons We Ripped Out Our Wood-burning & Converted to a Gas Fireplace!
- TV Lift Cabinet: The Genius Hack For a Hidden Pop Up TV!
PS: See all our design advice + house projects HERE!
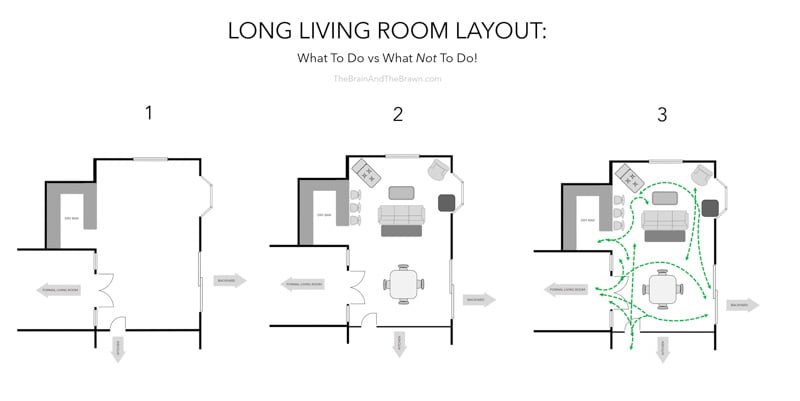
We show you MORE layouts from client projects, along with ALL my room tips in our Expert Room Design & Layout Guide!
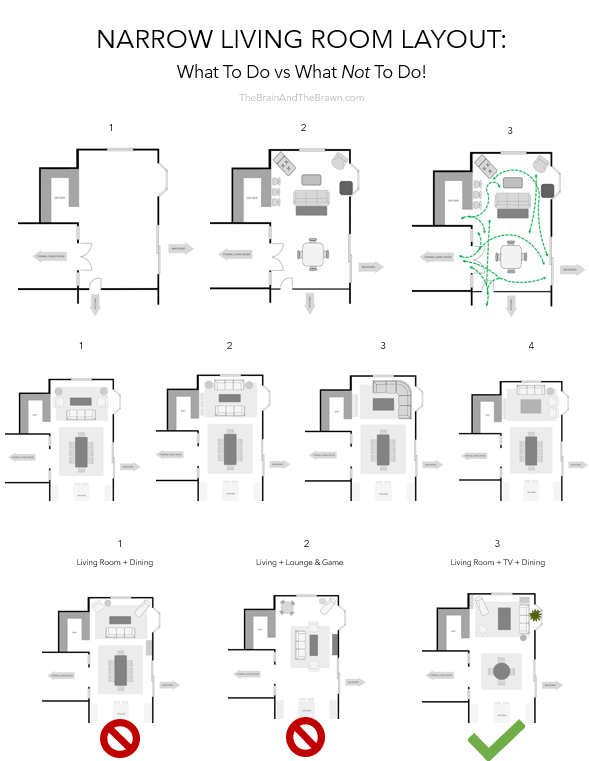
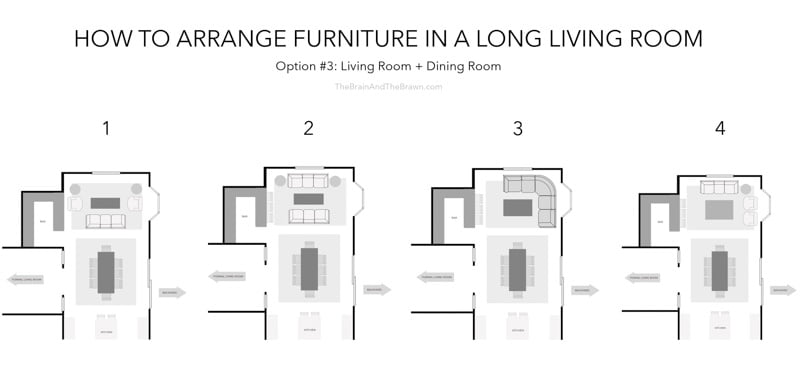
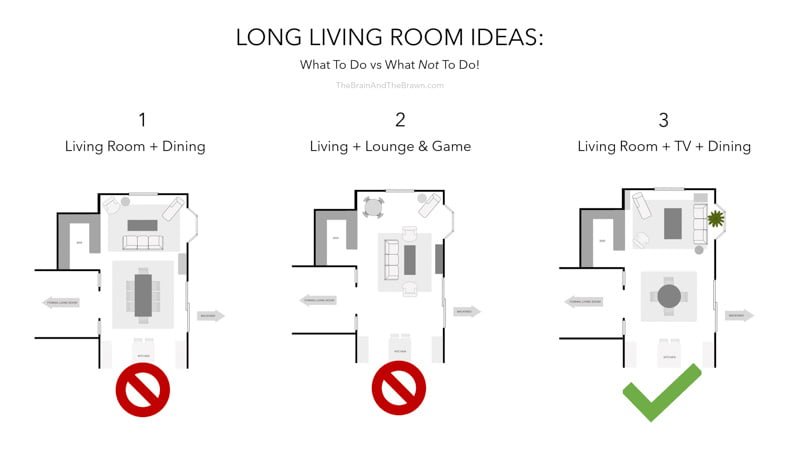

We created The Expert Room Design & Layout Guide so you can get help sent immediately to your inbox! (Or you can hire us for a 1:1 consult personalized to you!)

