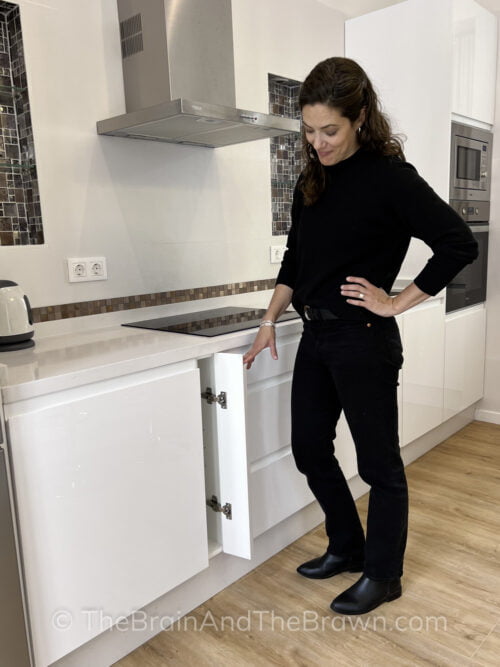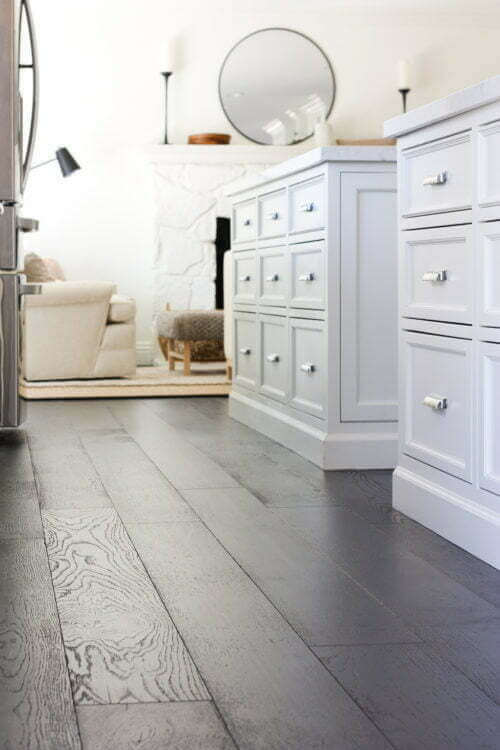Removing a wall between the kitchen and dining room was the most brilliant thing we did in our kitchen renovation! Combining kitchen and dining room in a remodel can be one of your most genius moves ever. So to help on your quest, today we’re sharing all our tips learned from our kitchen remodel wall removal, plus before and afters!
The original kitchen layout was actually the #1 reason we almost didn’t put in an offer on this house. The layout was poorly planned, the kitchen felt claustrophobic—and we weren’t sure how we could ever fix it. The original kitchen layout didn’t open to the dining room. (And while it was open to what they called “the dining nook,” that nook was small. No dinner parties or big family meals would be served there!)
When our kitchen had to be surprise-demolished (yep, that’s a real thing!), we suddenly found ourselves with the option to open up the wall between the kitchen and dining room. We saw massive potential there!
Before removing the wall:

REMOVING A WALL BETWEEN THE KITCHEN & DINING ROOM
Perk #1: Open feel.
For us, the wall separating our kitchen from the dining room was right in the middle of the home. Taking out that wall made it possible to actually see from one wall of our house to the other! (Talk about open concept!)
LESS CHOPPY
Our decision to knock down the wall between our kitchen and dining also made everything downstairs feel less choppy. Each room easily flows into the other rooms and lets in the light from those spaces.
MORE LIGHT
That’s been another major benefit for us: MORE LIGHT! Removing the wall let light from the kitchen into the dining room, and vice versa. Check out our Before & After pics again. Can you see how much more light pours into this space now?
KEEPING WITH THE TIMES
Older homes used to be built separating their rooms, on purpose, for various reasons. But in recent years, we’ve seen a trend to the open concept floor plans. People shopping for homes today generally want a more open, flowing feel to their living spaces.
The upstairs bedrooms and bathrooms will always have walls between them; why not keep it more open downstairs?
REMOVING A WALL BETWEEN THE KITCHEN & DINING ROOM
Perk #2: Easier access.
Another major benefit of removing a wall between the kitchen and dining room is that you’ll have easier access between the two rooms. When you’re in the dining room and need something from the kitchen, it’s right there. When you’re in the kitchen and need to bring dishes in from the dining room…boom! Right there! No walls in your way!
What do you think? Why do so many people eat their meals in the kitchen nook and not in the dining room that’s right through the door? It’s because there is SOMETHING about the doorway that feels more like a barrier. The dining room feels more cut off. So, remove the barrier!
Before removing wall (original view from dining room to kitchen):

For us, there was an especially long walk from our sink on one wall, back past the islands and fridge to the other side of the kitchen, where we then had to walk through an unusually narrow door to then enter the dining room—and then go back-and-forth. Removing the wall between the kitchen and dining room completely eliminated such a dysfunctional route between two so frequently-traveled points!
Now, we have no need for extra hutches or dining buffets. We simply keep everything we’d need at the dining table stored in our kitchen on that side of the room, and voila! Everything we need is easily at our fingertips.
REMOVING A WALL BETWEEN THE KITCHEN & DINING ROOM
Perk #3: No more missing out.
When you open up a wall between the kitchen and dining room, you see an improved relationship between those two. There’s no more physical barrier between people who might simultaneously be in those rooms.
Such as
- Easier conversation between people in the kitchen and dining room.
- Those in the kitchen aren’t left out of the dining room conversation.
- Hosts popping back into the kitchen for something don’t feel like they’ve completely left their guests.
- Parents in the kitchen can easily keep an eye on the children at the table.
It just seems natural. Why do people gravitate towards “dine-in” kitchens? Could it be that it feels more connected (not to mention practical)?
For us, we LOVE the easy flow between those rooms that are two of our most-used, every single day! Whether as hosts or busy parents, we find it so much easier to pop back into the kitchen for an extra utensil or needed item.
COMBINING KITCHEN AND DINING ROOM:
“Are there any drawbacks?”
One question we’ve heard is regarding kitchen storage:
“Won’t I lose storage when I get rid of the wall?”
Absolutely not! With good planning, you’ll gain storage and functionality when you knock down that wall! We now have so much more storage in our kitchen (even more than we need! we still have empty drawers, can you believe it?!?). Removing the wall between our kitchen and dining room helped us to maximize our space and actually increase the size of our kitchen.

Another potential drawback we’ve heard is from people who like having the separation between the kitchen and dining. That’s totally a lifestyle preference. If you enjoy having a wall between those rooms, then keep it! We always recommend that people do what is best for them and their lifestyle.
KITCHEN WALL REMOVAL BEFORE & AFTERS
To see all the completed Before & Afters of our kitchen wall removal, click HERE!
REMOVING A KITCHEN WALL:
Is it for you?
If you find you
- Want a more open feel between your dining room and kitchen
- Enjoy seeing and/or conversing with people in the dining room while you’re in the kitchen
- Wish you had more light coming in between your downstairs rooms
- Want easier access to your kitchen from the dining room (and vice versa)
…then removing a wall between the kitchen and dining room may be your ideal solution!
REMOVING A WALL BETWEEN THE KITCHEN & DINING ROOM
What to consider:
- First, confirm it’s not a load bearing wall.
- If the wall you want to take out is load-bearing, wall removal is certainly possible—just more complicated.
- Before any work is done, get a structural engineer to confirm the removal and make sure you have all proper permits and approvals from your city.
During our kitchen remodel, removing that wall between our kitchen and dining room was one of the best decision we ever made in all of our home renovations! Not only did we gain space for better kitchen storage and function, but the whole feel of the house is less choppy. Everything is far more cohesive and open.
And it just plain looks, oh, about 10,000 times better!😄
Next…
See the complete list of all kitchen design + organization posts HERE, or click one of the below!
- 5 brilliant kitchen organization ideas that make life easier!
- The 3 storage ideas every kitchen needs.
- Why we installed 100% kitchen drawers instead of cabinets!
- Why we ripped out our new kitchen.
- 3 ways we made our kitchen look bigger!











This looks so nice.
Thanks Andy! 🙂