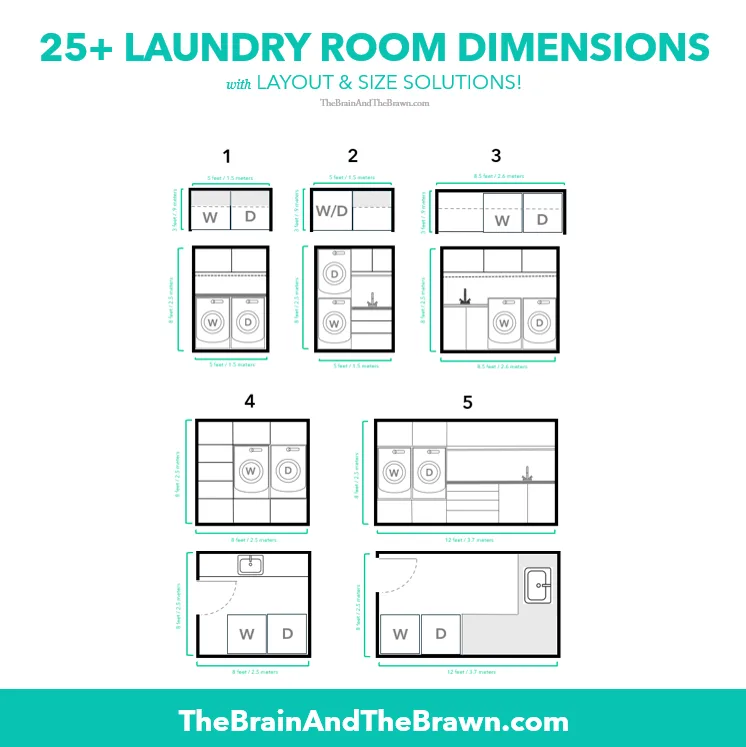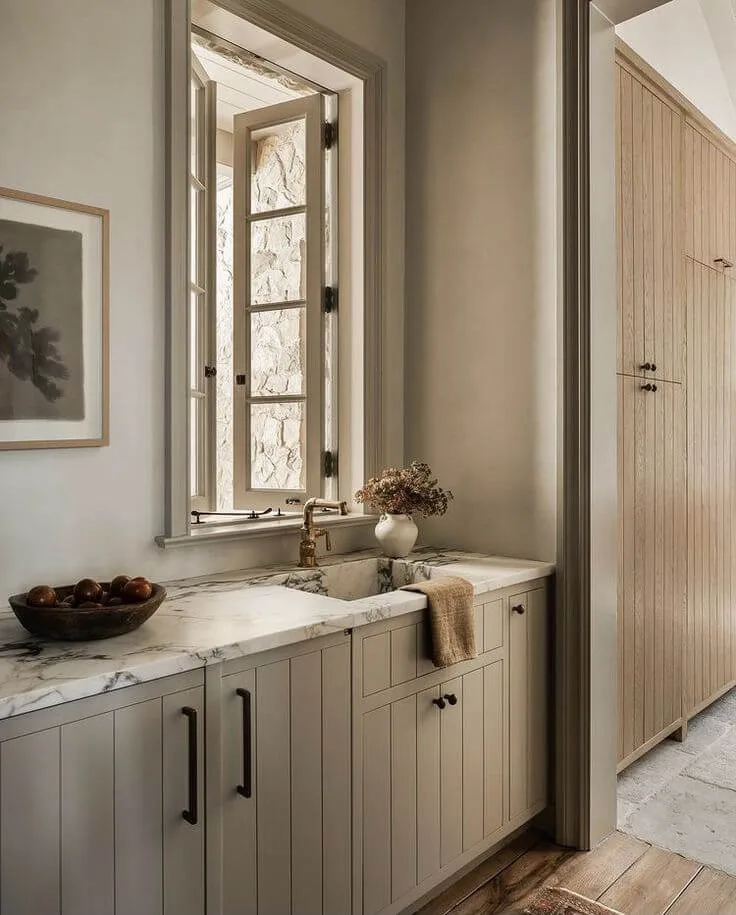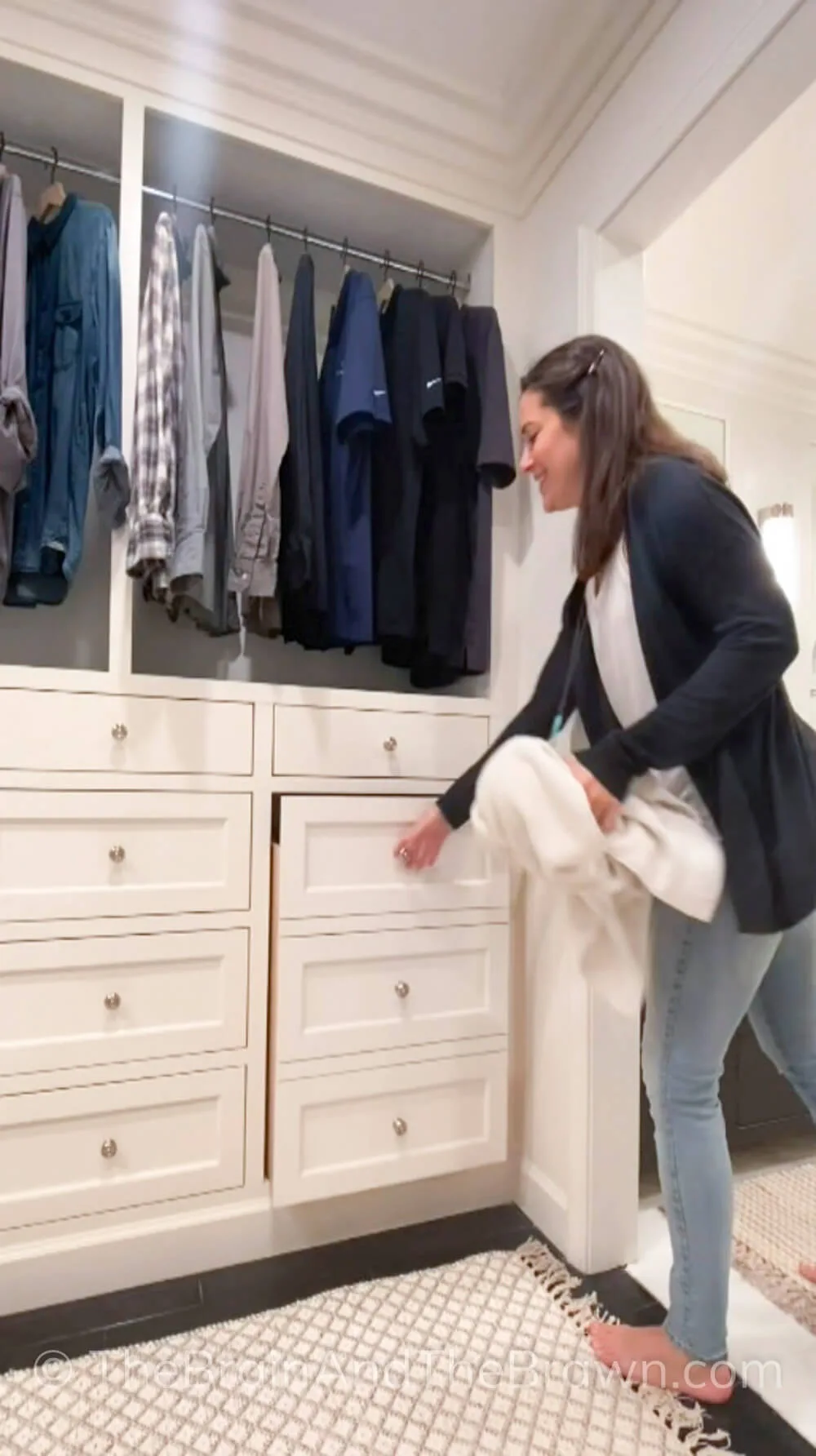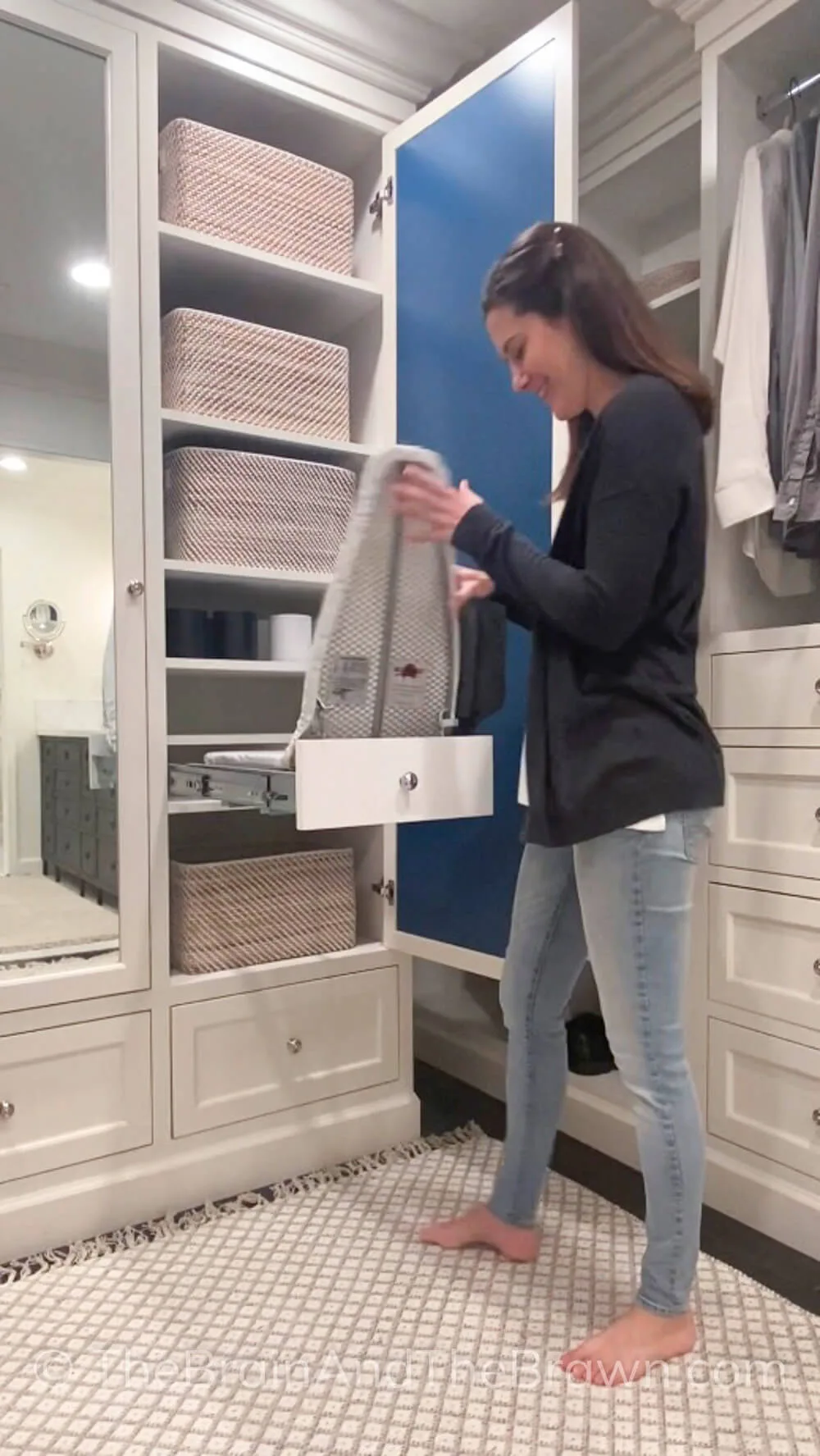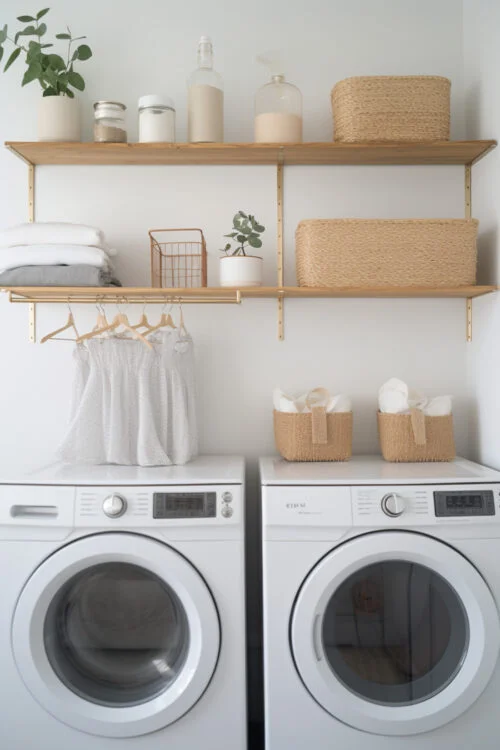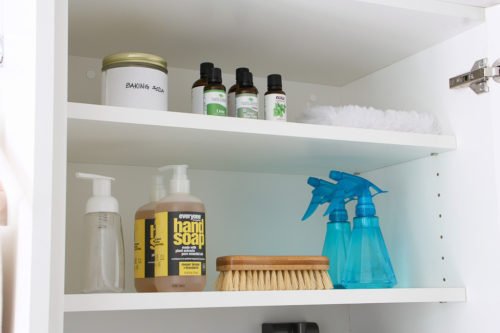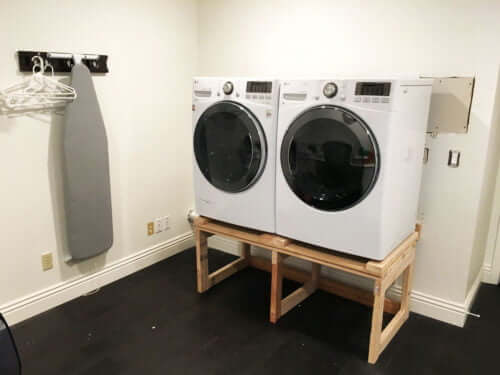Looking for the perfect laundry room layout and dimensions? I’m a design & layout expert who helps people find the right laundry room size so that you can determine the smartest, best laundry room layout for your exact dimensions!
If you’re feeling overwhelmed with the (almost literally infinite) possibilities for your laundry room…
…I hear you loud and clear! 😉
If you’re not sure whether to do your washer here or there, whether to add a sink or counter space (and if so how much or how large)…
…you’re not alone!
You want it to function well, stay organized and (if it’s not too much to ask) look good…all at the same time! 🙂
The good news is, I’m here to help you figure this out right now!🧠💪
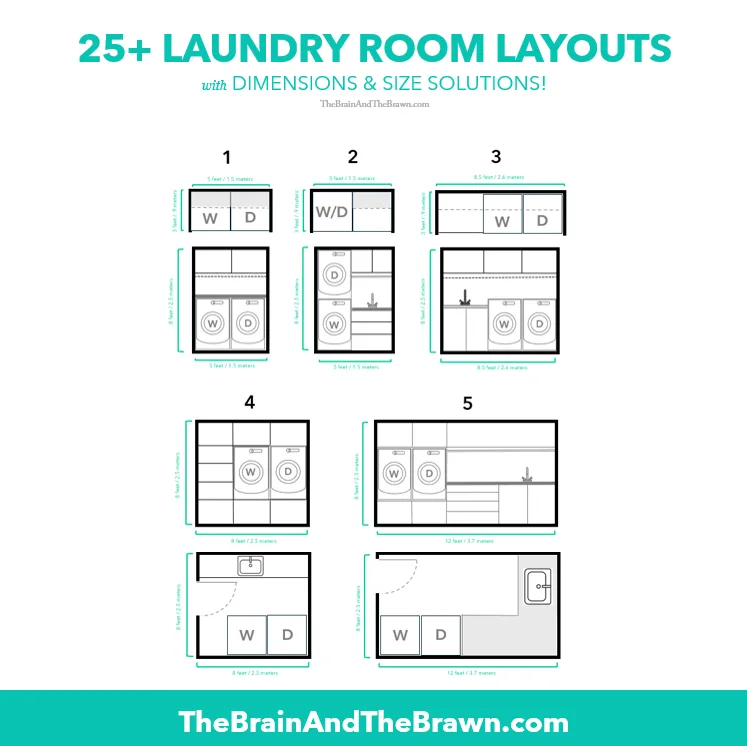
Not only have I helped thousands of clients feel at ease and confident about their laundry rooms, but Matt and I have dealt with fixing problematic laundry rooms in our personal homes.
We’ll also answer popular questions such as
- “What is the ideal layout for a laundry room?”
- “What is the standard size of a laundry room?”
- “Is 6 feet wide enough for a laundry room?”
- “What is a good size for a laundry room?”
- “What is the minimum space required for laundry?”
- “Can a laundry room be 5 feet wide?”
- “What’s the best laundry room layout?”
- “What about a 5×7 laundry room layout?”
- “What is the best orientation for a laundry area?”

Like the above image, I’ll also share bonus tips for you from client laundry room projects we’ve done (the above illustration for a 5’2″ client [with a tiny laundry room] about her reach height and different options and ideas for her exact requests)!
We’ll also give you some genius ideas about how to maximize every inch of your space with clever ideas for the “bonus” features like drying racks, ironing boards, hampers, baskets, and more!
So let’s do this! 💪😎👇
LAUNDRY ROOM LAYOUT
Step #1: Before We Get Into Actual Dimensions…
Before we get into actual dimensions, I want you to focus first on
the shape
of your laundry area!
Why? Because laundry rooms typically are 1 of 2 things:
- An actual laundry “room”, OR…
- …not a room but a laundry “space”!
What I mean by this is that the laundry can be in a closet, hidden behind a wall, in a garage, etc. You may not be doing your laundry in a 100% “Pure” Laundry Room. 😉
Your laundry space shape could be
- One-sided (100% on one wall)
- Two sided (a.k.a. L-shaped)
- Three-sided (a.k.a. U-shaped
- Four-sided (a big “laundry room” for sure!)
Here are a couple of our favorite one-sided laundry room layout designs:

For European clients where this is more popular, we’ve incorporated washers-only as well as the washer-dryer combos to maximize space for sinks (and super-life-changing drawer storage & organization)!

Here are two sided (note, these can be L-shaped or galley style!):
Here’s an L-shaped laundry room layout…


…compared to a galley-style laundry room!

…and here are three-sided (a.k.a. U-shaped!) examples:


I’ll talk more below about the “ideal” shapes and layout for laundry rooms, and the pros and cons of each type, but first let’s look at some cold hard numbers: a.k.a. the measurements of your space as well as your actual laundry machines (and why you can’t always use them “straight”! 🙂
LAUNDRY ROOM DESIGN DIMENSIONS
Question #2: “What Are Your Laundry Room Dimensions?”
The second “step” or question I would ask you is about your (unique!) laundry room dimensions.
Now, your answer on this will be different depending on whether you’re creating a laundry room from scratch or simply working with what you have!
“What are standard laundry room dimensions, anyway?”
A popular question the average person likes to ask is “What are standard laundry room dimensions?” (Not the smartest question, and you’ll see why.)
Usually, those who ask this are building their house brand new, or doing a massive remodel…
…because if you’re just trying to work best with what you have, you’re already in possession of all the dimension facts you need for your laundry space! 😉

But for those of you who’d still like to know, here are some “standard” laundry room dimensions:
- A small laundry room typically ranges from 5’ x 6’ to 6’ x 8’ (that’s enough for a stacked washer/dryer and minimal workspace).
- A medium-sized laundry room averages 7’ x 10’ (that’s enough space for side-by-side washer and dryer, plus storage).
- A large laundry room may exceed 9’ x 12’ (that can fit multiple work zones and storage options, plus extras like a utility sink or island).
HOWEVER, I’m guessing
you are not the average person! 😉
So I often assume our readers, like our clients, are looking for a much more personalized, individual answer for their laundry spaces.
And we’re going to help you solve that ASAP!

LAUNDRY ROOM SIZE
Question #3: “What Are Your Appliance Dimensions?”
Keep in mind not only the actual appliance dimensions but their TOTAL dimensions TOGETHER. For example, a side-by-side washer and dryer is NOT simply the two dimensions of each added together — you’ll have another inch or two giving you the necessary space between them!
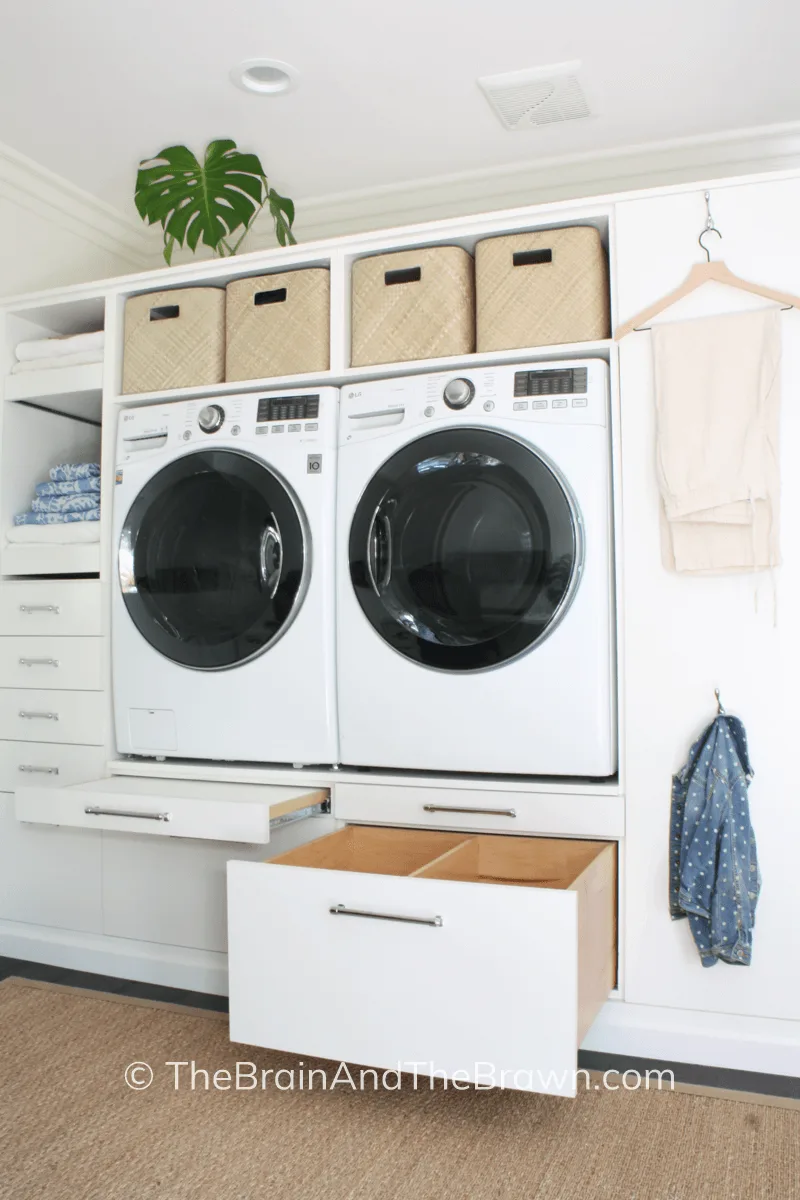
STACKED WASHER AND DRYER UNIT
Stacked units require less floor space, typically 27–30 inches wide and about 75 inches in height.
SIDE-BY-SIDE WASHER AND DRYER
A standard side-by-side washer and dryer pair requires approximately 56–60 inches in width and 30–34 inches in depth.
NOTE: See Why We Did Our Laundry Space THIS Way! (Then get the plans HERE!)
FRONT-LOADING
Front-loading machines need additional space for door swing and user access, often 18–24 inches in front of the unit.
HOOKUPS
All washers require hookups for hot and cold water, a drain, and a power supply; dryers need a 240V outlet or gas line and a vent.
SINKS
To sink or not to sink? That is the question!

Many people assume they need a sink in their laundry room, but that’s not always true. For example, in our last laundry room, we didn’t want to waste room on a sink when our downstairs bathroom sink was literally steps away around the corner!
However, our example layouts will show you how to incorporate a sink (although I’ve done some SUPER smart sink placements for clients throughout the years because we spent time 1:1 discussing their unique layout, needs and lifestyle)!
LAUNDRY ROOM DIMENSIONS
Question #4: “What Are Your Storage Needs?”
Calculating how much space you need for storage will help you figure out any drawers and cabinetry dimensions.
- Upper cabinets are typically 12–15 inches deep and mounted 54 inches above the floor.
- Base cabinets are usually 24 inches deep and 34–36 inches high, aligning with standard countertop heights.
- Shelves should be spaced 12–18 inches apart vertically for accessibility and usability.
- Built-in hampers or pull-out laundry baskets can be integrated into lower cabinets to save space.
That being said, we’ve written extensively on subjects taking this all to the next level, such as
- The reason you need to reconsider standard counter height!
- The times when drawers are better than cabinets!
- Where exactly we actually like keeping our dirty laundry in the laundry room (as well as our baskets, which are separate…those are for clean laundry!)
- Why we have our hidden hamper HERE! (not in the laundry room!)
- How we hid our ironing board in an unusual way!
LAUNDRY ROOM LAYOUT IDEAS
#5: Bonus Laundry Room Size & Layout Tips!
I’ll put a list in bullet points below of bonus tips for sizing and dimensions, but…
…first you should absolutely pause and read our post (if you’re new here!) on how we completely reimagined our old laundry space into THIS!
You may or may not be able to do the same thing, but so many people are wanting to create an entryway drop zone, mudroom bench, or shoe shelves in an area like this!
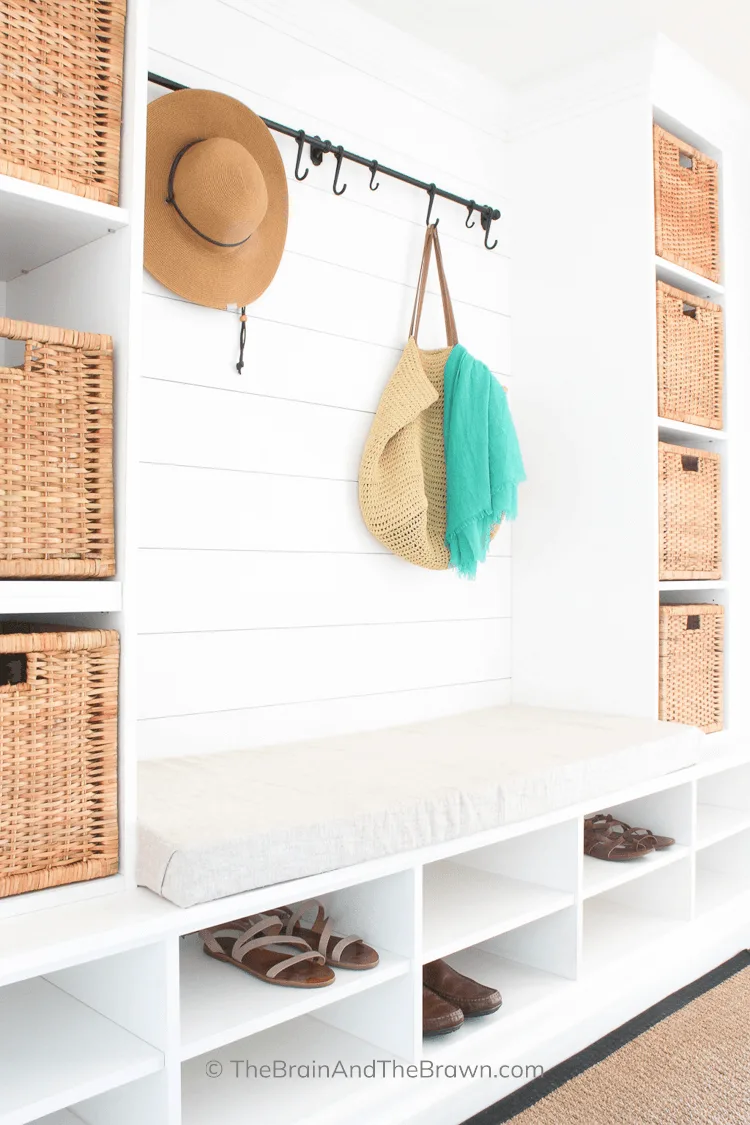
Now for the bonus tips and notes for you:
- In multi-use laundry rooms, features like a pet-washing station or mudroom bench require an additional 3–5 feet of space.
- The minimum clearance in front of your laundry machines should be at least 36 inches for comfortable access.
- A utility sink typically requires a 24–30 inch wide space and nearby plumbing access.
- In single-family homes, laundry rooms should be a minimum of 6’ x 9’ for comfortable movement and storage.
- If you have a combined laundry/mudroom space, you’ll want to put together a layout that separates clean and dirty zones (not to mention durable flooring since it’s also essentially an entryway)!

- Countertops for folding or sorting should be at least 36 inches high and 24 inches deep.
- Laundry closets in apartments or condos should be at least 36 inches deep to accommodate a stacked washer/dryer unit.
- Maximize your vertical space as much as you can, with things like hooks, tall cabinets and overhead shelving.
- I love using sliding or pocket doors to save space in tight areas! (I’m not a fan of the “barn door” trend, but if you love it, go for it!)
- Plan your traffic flow well so you can avoid bottlenecks near entryways and appliances. (Here’s what we did to determine our best placements and flow for our laundry and mudroom!)
- If you can, installing soundproofing materials around machines to reduce noise in adjacent rooms (depending on your home layout) can be gold for many people!
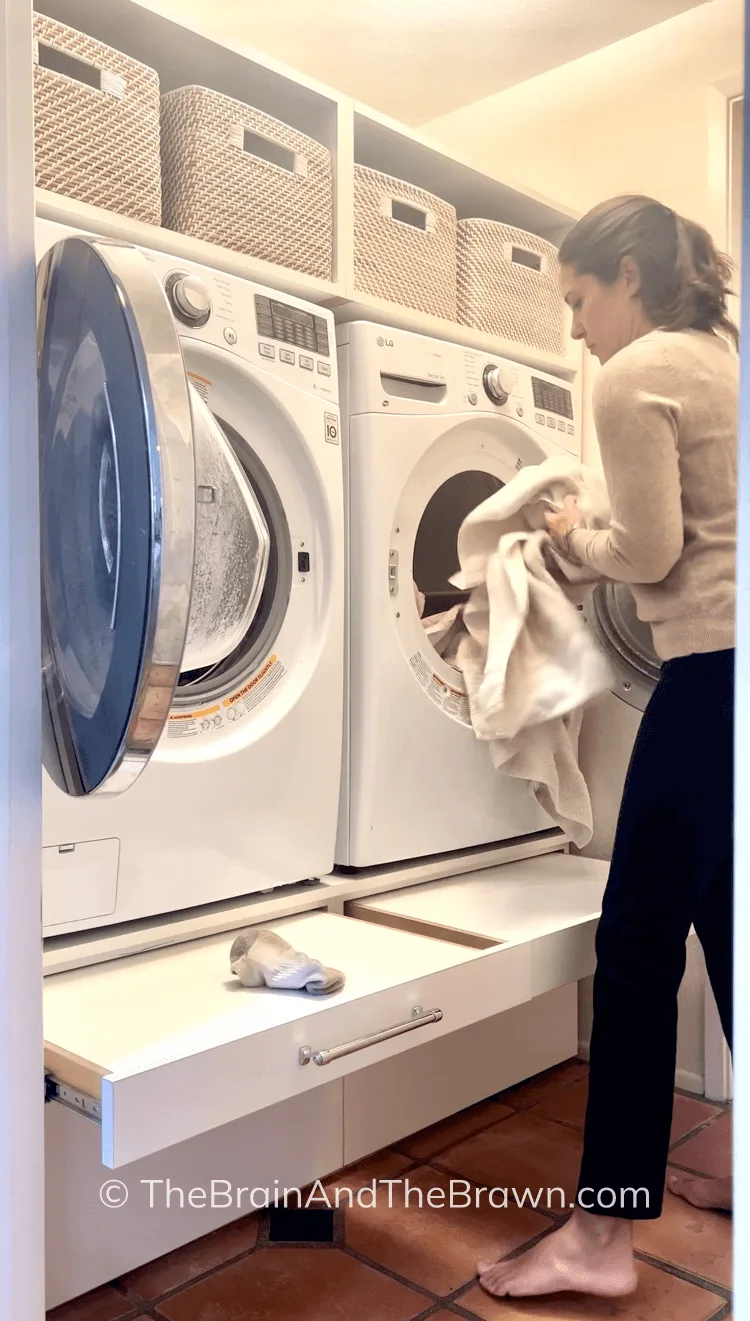
LAUNDRY ROOM design LAYOUT & SIZING
Question #6: “Do You Need Extra ‘Work Zones’ for Your Laundry Room?”
Let’s talk about work zones and functional areas!
#1: If your laundry space is in your mudroom or garage entry space, you 100% will need a drop zone!
#2: Not everyone likes to fold laundry in their laundry rooms (this is 100% user preference), but a folding station requires at least 36 inches in width and 24 inches in depth of clear counter space.
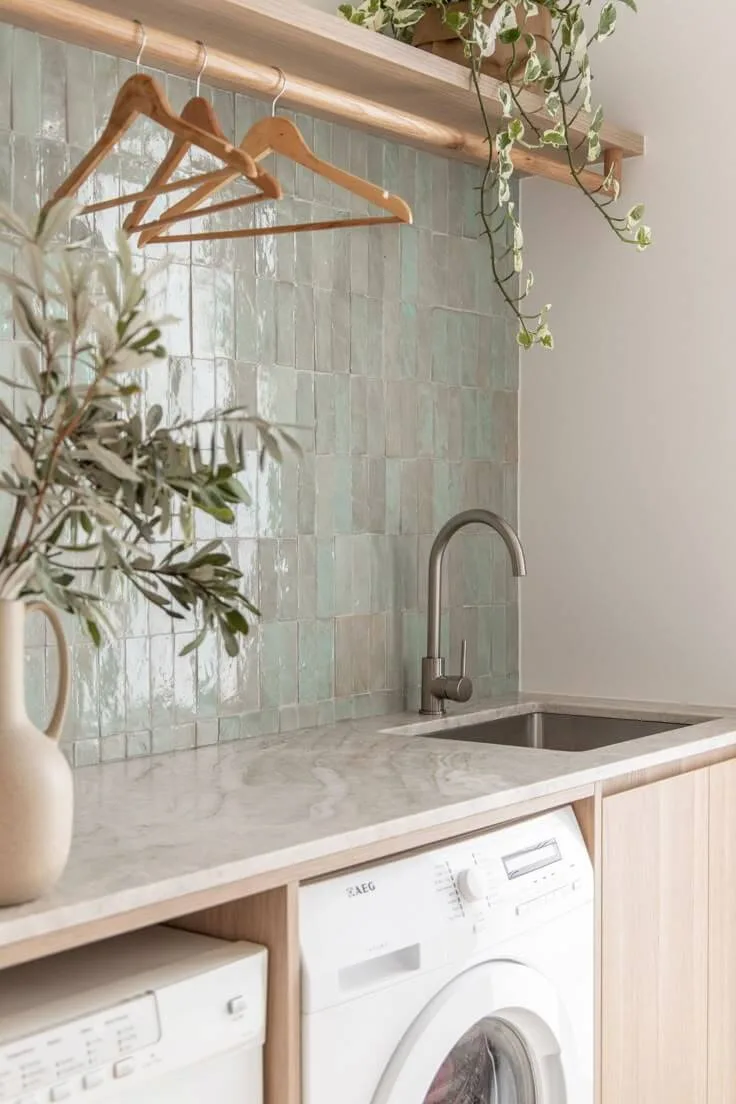
#3: If you have a small laundry room, you probably won’t be able to work in hanging rods (although it’s possible…see below layouts!). In ours, I incorporated hooks, which was a huge space saver! Hanging rods are typically installed at a height of 40–48 inches above counters or washers for drying clothes.
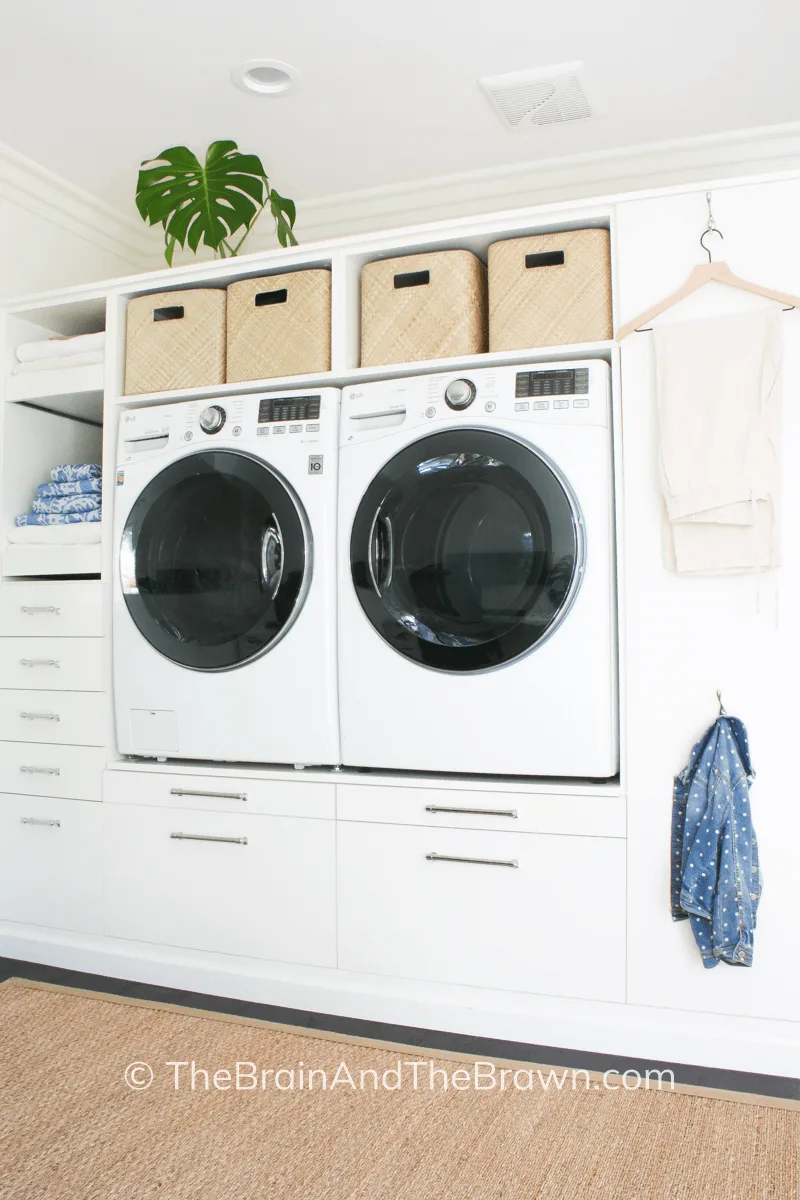
#4: A wall-mounted or pull-out drying rack should have 24–30 inches of clear wall space for functionality, but if you don’t have room for that, check out our awesome ceiling-mounted drying rack hack!
#5: Ironing stations require at least 36 inches in length and clear floor space of 24–36 inches in front (don’t forget to check out how we inserted our ironing board, which saved us even more space!).

LAUNDRY ROOM PLAN
Question #7: “What About Plumbing and Electrical?”
If you have a creative brain, terms like like “plumbing and electrical clearances” may make you want to fall asleep like it does me 🤣…
…but they’re a necessary “evil” 😉 (ha!) you’ll definitely need to spend a little time incorporating into your design so that you can fully enjoy your laundry space.
- Washer hookups should be located within 3–4 feet of the appliance and installed 36–42 inches above the floor.
- Dryer vents should exit the wall or floor as directly as possible, ideally within 6 feet of the dryer.
- Dedicated 120V and 240V electrical outlets must be placed within 6 feet of appliances and meet local code.
- Adequate lighting should be installed over work areas, providing at least 50 lumens per square foot.
This is why I’m so thankful I married an engineer to whom I can beg ask for help on these things! (And you can too!)
LAUNDRY ROOM LAYOUT IDEAS
“What if I still can’t decide on what I want?”
This happens so often! People think they can figure it out themselves but often get into it and realize they either have too many options, too many ideas, don’t know if what they’re thinking is right…or all of the above!
We’ve helped clients through this by analyzing a number of different options we put together, depending on their unique specs and lifestyle priorities, and then we help them decide with confidence which is ACTUALLY the smartest, wisest, and most life-improving layout, dimensions and design for them!
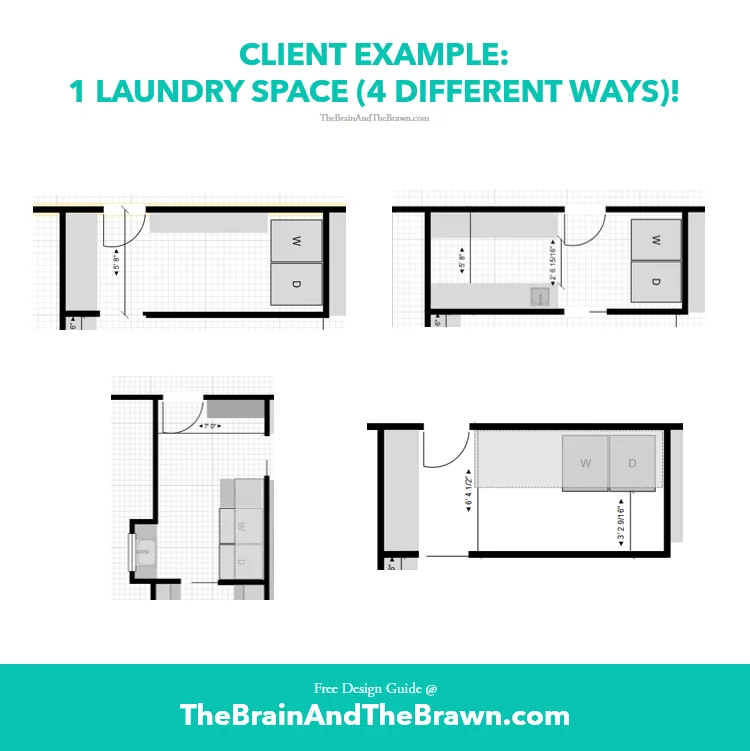
For example, one of our clients (above) was ripping out an entire section of their first floor, which then opened up endless possibilities for their desired laundry space. The above doesn’t show you everything (or even explain WHY we focused for them on the options we did — some were their ideas but they felt frustrated they couldn’t solve the problems and so we showed them why those weren’t working and gave them smart alternatives with all their self-created problems fixed)!
On my looooong list of ideas for Design Guides to create for you all is one on laundry spaces, complete with real-life examples from dozens of clients (each one is different!), but until then your best option is to call me directly if you need 1:1 help.
MUDROOM LAUNDRY ROOM LAYOUT
“What if I want to combine or replace my laundry room with a mudroom or entry space?”
You’ll want to see what we did with our original laundry room/mudroom/entryway-from-garage situation HERE! 🙂
SMALL LAUNDRY ROOM LAYOUT
“What to do with a small laundry closet or 1-wall space only?”
Below are three of the most popular examples I’ve drawn up showing what you could do with a small laundry room (although we’ve helped clients design 100s of different individual, customized small laundry room layouts that would be impossible to list here! 🙂 ).
#1: I call this “standard” because it’s what most people do with their ONE laundry wall: washer and dryer below, with a hanging space and/or cabinets above! (This is not my first recommendation, however, and I recommend your #1 step is THIS if you’d rather figure it out with our guidance rather than a 1:1 consult.)
#2: This shows a stacked design example for a small laundry space, where drawers and/or a sink are preferable.
#3: This is my absolute favorite option, which I talk about variations and extensive details of HERE!
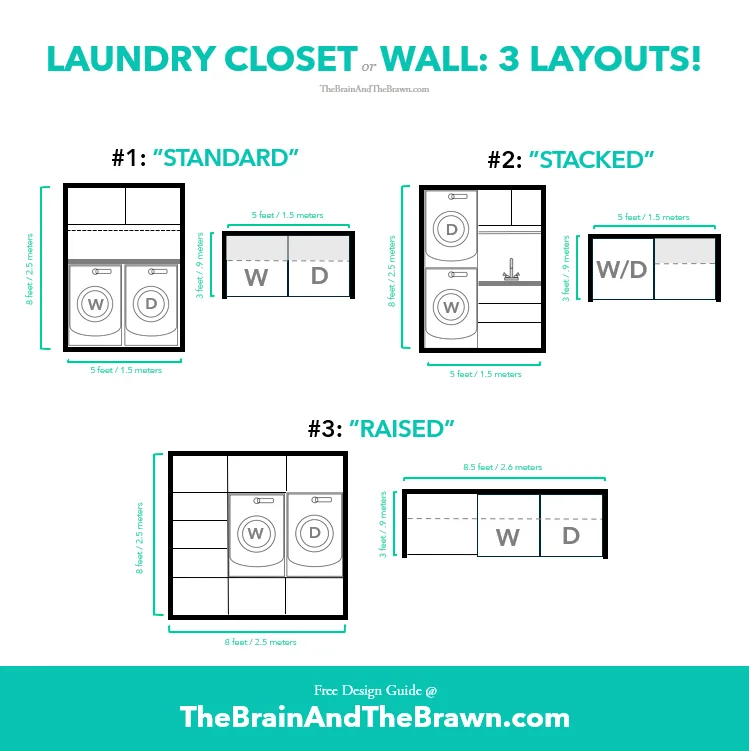
You MUST read my post on raised washers and dryers (the genius hack no one tells you about)!
5×7 laundry room layout
“Is a 5×7 laundry room big enough?”
Honestly, I feel about 5×7 laundry spaces like I feel about 5×7 closets: they’re not ideal.
Why?
It’s that 5′ dimension. You may as well only have a laundry wall or closet.
If you can push that wall to 7-8′, then we’re talking…it’s an improvement. (I’m known to find ways to push walls around in creative ways to make space out of nothing! 🙂 I’ve done it in closets and bathrooms as well as laundry rooms! We do offer an option to call me if you need help figuring out full details.)
For example, take a look at the 8×8′ laundry room layout below showing what you could do (on average – again, remember this depends on YOUR particular needs, dimensions and wish list)!
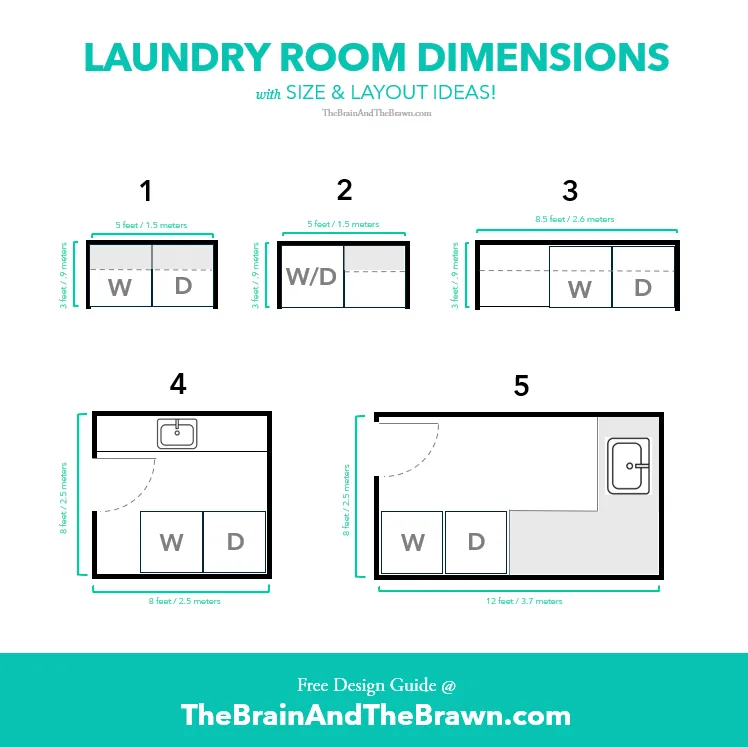
LAUNDRY ROOM design
If You Want More Laundry Room Help…
If you’re looking for more laundry room design ideas, you’re in the perfect place! We’ve got
- The Complete List of Laundry Room Organization, Storage & Design!
- Shelf Esteem: The ONLY 3 Types of Laundry Room Shelves You (Actually) Need!
- The 13 “Freshest” Laundry Room Decor & Must-haves!
By far the most space-smart design for any laundry room (thousands have used it and modified for their unique spaces!) is our Laundry Cabinet design!
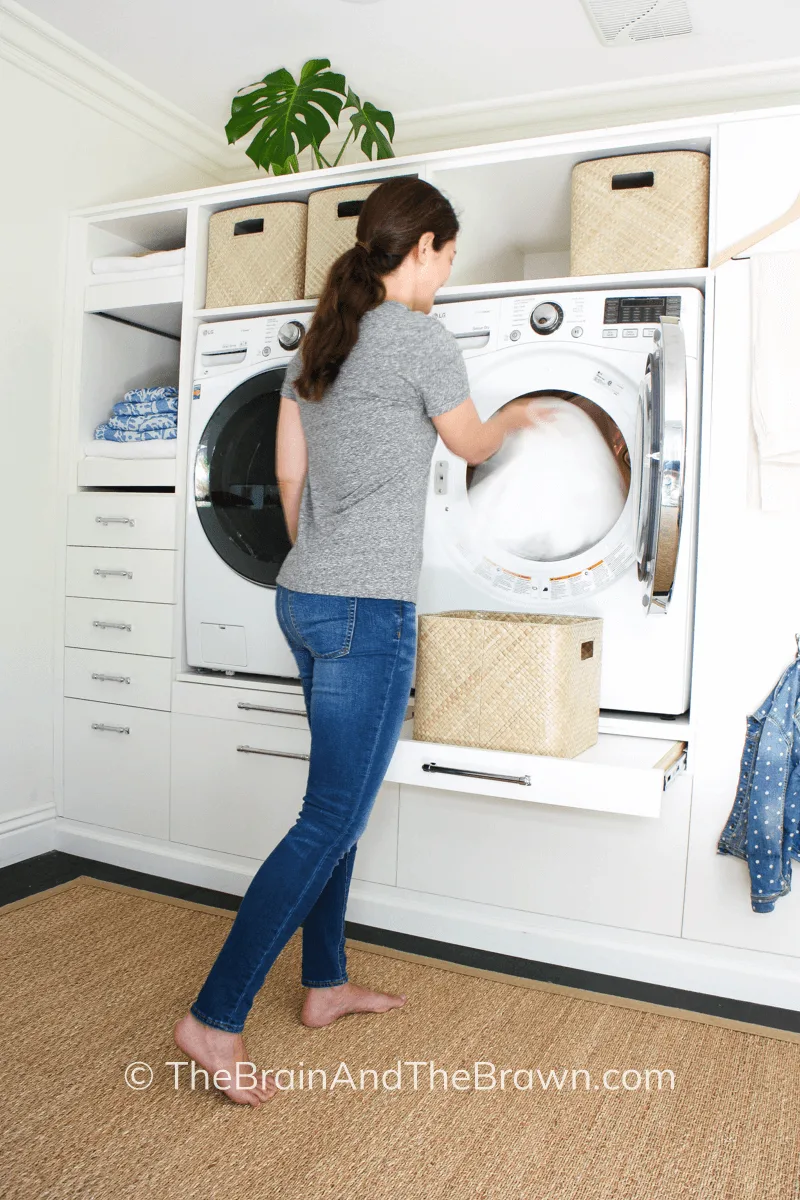
Next…
If you haven’t used our #1 Essential Step for your home, you’re wasting time and money until you do this! I seriously want to help you avoid that (so grab it and you can thank me later 😉 )!
After getting that for yourself (and if you’ve explored all our laundry room design help above), start learning about other related rooms, such as:
- CLOSETS: How We Found Extra Space for our Walk-in Closet Out of NOTHING! 🙂
- KITCHEN: The 21 Genius Kitchen Hacks We Did In Real-life!
- WHOLE-HOUSE: How to Properly Design and Build THIS Kind of Storage!
And if you’re new, you’ll want to grab our FREE Design Guide! (Our Insider’s List is at 300,000+ and growing fast!)
