We’re moving our laundry room.
Here’s why:
Tell me, do you feel any sensations when you look at this space?
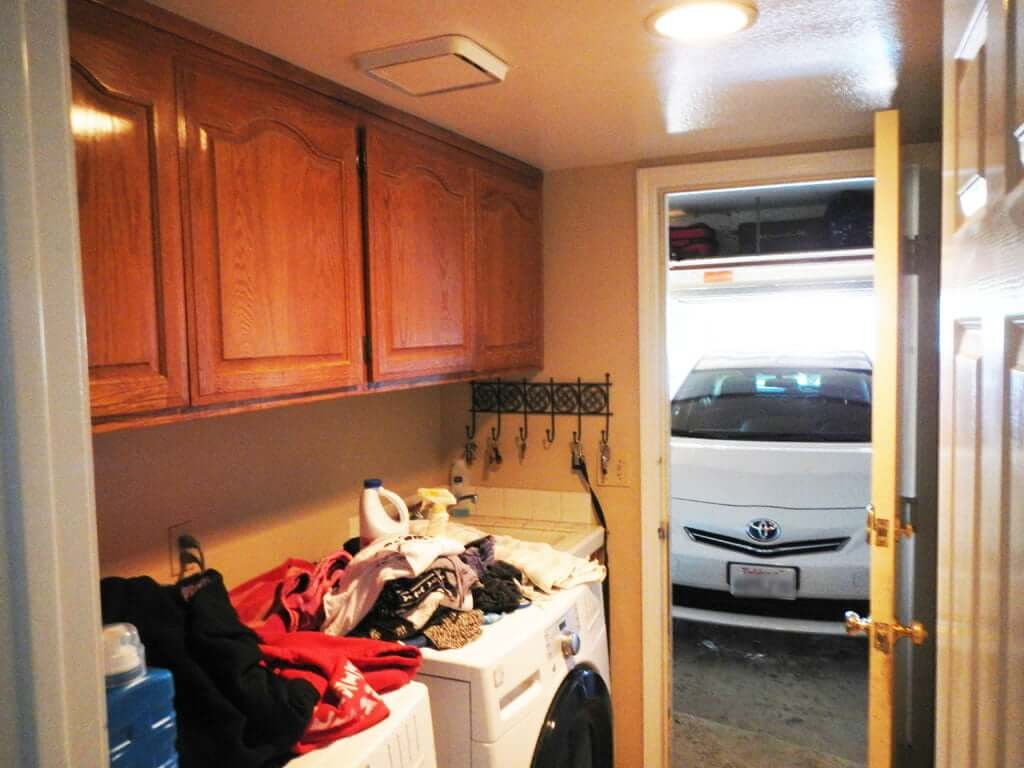
I do.
Oh boy do I feel some.
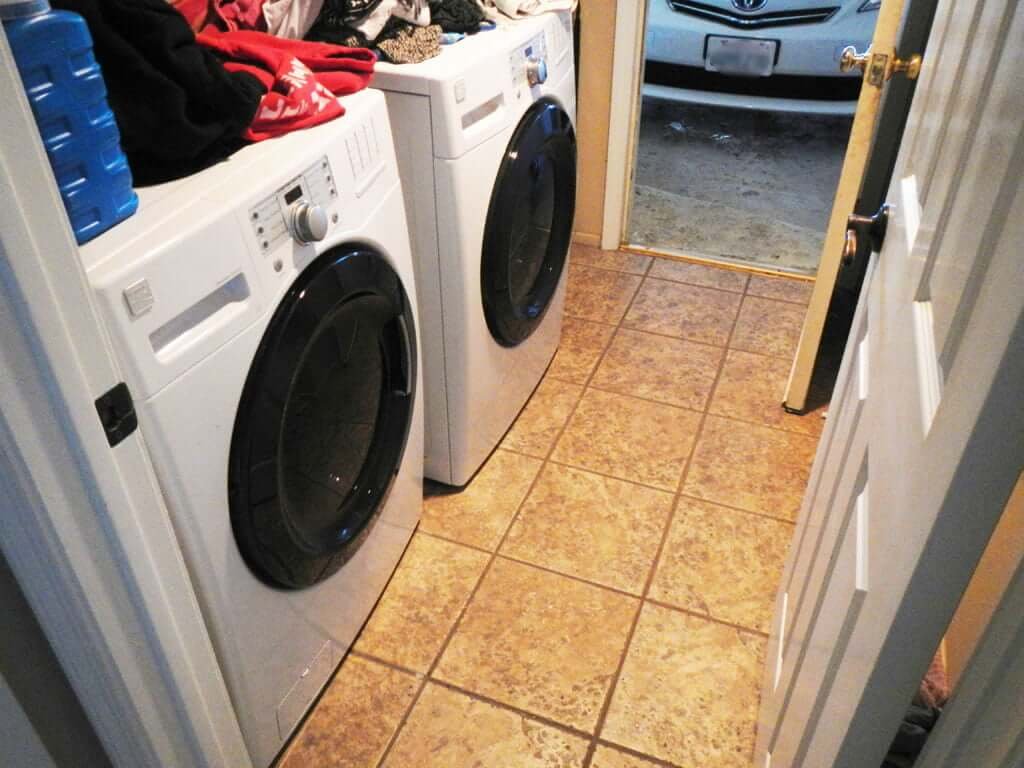
A few of the sensations I feel in this laundry room are:
Anxiety. Shortness of breath. Claustrophobia. Panic.
Why?
IT’S SO CRAMMED IN THERE!
Seriously. I feel like photos don’t even do it justice.
This pic is taken from the door into the laundry room (from the rest of the house). It’s not just a small laundry room, it’s also A MAIN PASSAGEWAY. That other door leads to the garage.
So you’re going in and out this passageway all the livelong day.
This house is massive, with more room than anyone could ever need, and yet the laundry room feels like a coffin. And YES, I am being a bit dramatic. I think that’s called for here. And you know what else, I don’t think I’m getting dramatic ENOUGH! It’s a serious situation, people. I don’t want to feel like I’m in a coffin while I’m doing laundry.
It’s really small. Painfully small.
Jump ahead to our Step 2 on the laundry room by clicking here, or continue reading to see what we decide to make this old laundry room into!
NEW LAUNDRY ROOM INSPIRATION:
At this point, I know I want to go all white to help with the smallness and the fact there are zero windows.
Something like this would be lovely and bright:

However, I’m not diggin’ the standard drawers they put below the washer and dryer. I’d like something even MORE raised up, like this:
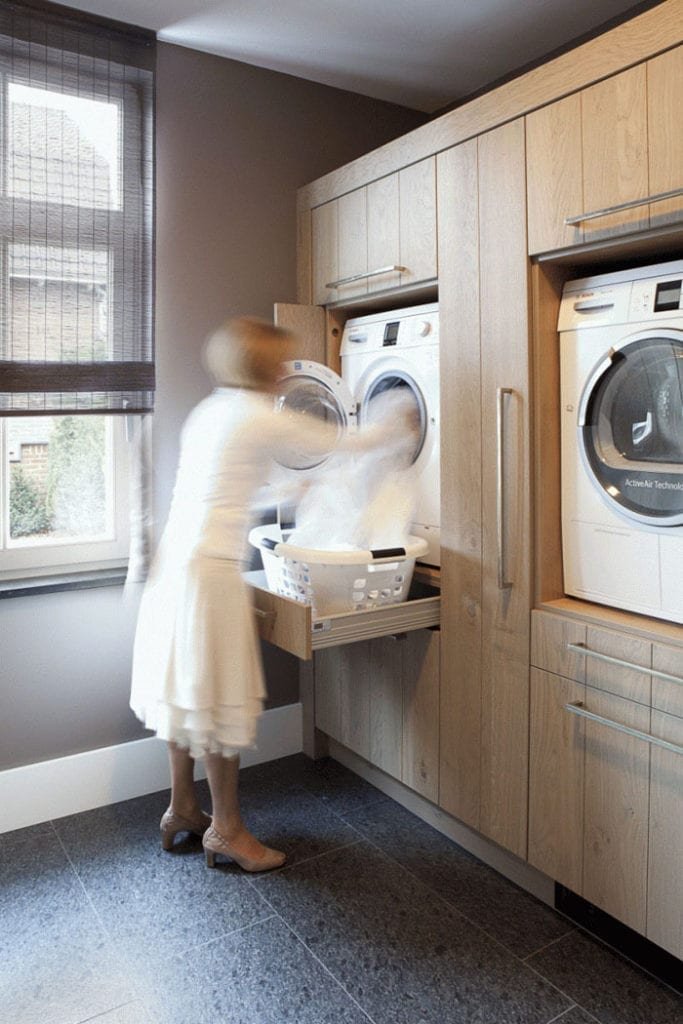
(I mean, seriously. Look at that lady! She’s flying like the wind with her laundry, it’s so easy! Who WOULDN’T want to raise it up that high? Riddle me that.)
The washer and dryer pictured above in the original homeowner’s setup were even smaller than our new washer and dryer, which stick out past the plane of the walkway from door to door, if that makes sense. So while it’s already a narrow room, having a modern-day washer and dryer just make it even narrower.
Aaaaaaaaaaaack! There it is again! Anxiety! Shortness of breath! Claustrophobia! Panic!
Clearly something needs to be changed, but what can be done? It’s the laundry room! We can’t rip it out. We kinda need it.
There are also a lotta doors opening into this tiny laundry room, adding to the clautrophobia. The door from the rest of the house opens up into it, then there’s the door into the garage. Not to mention all the storage doors. (You can’t see it from this angle, but there’s a whole second storage area. It’s behind two more large cabinet doors that open behind the door from the rest of the house…whew, you see, even that sentence has too many “door” words in it.)
Nine doors. I just counted. NINE different doors are opening into a coffin-sized laundry room. ELEVEN if you count the washer and dryer doors.
Do YOU want to hang out in a tiny passageway with 11 doors opening into you? Do your laundry in there? Try to navigate your arms full of groceries through there and whatever else you will want to carry in and out of your garage for the next 20 years?
Nope? Me either.
And while the below is cute, I don’t think I wanna stack them. While on the plus side, it reminds me (in a good way) of living in Japan…
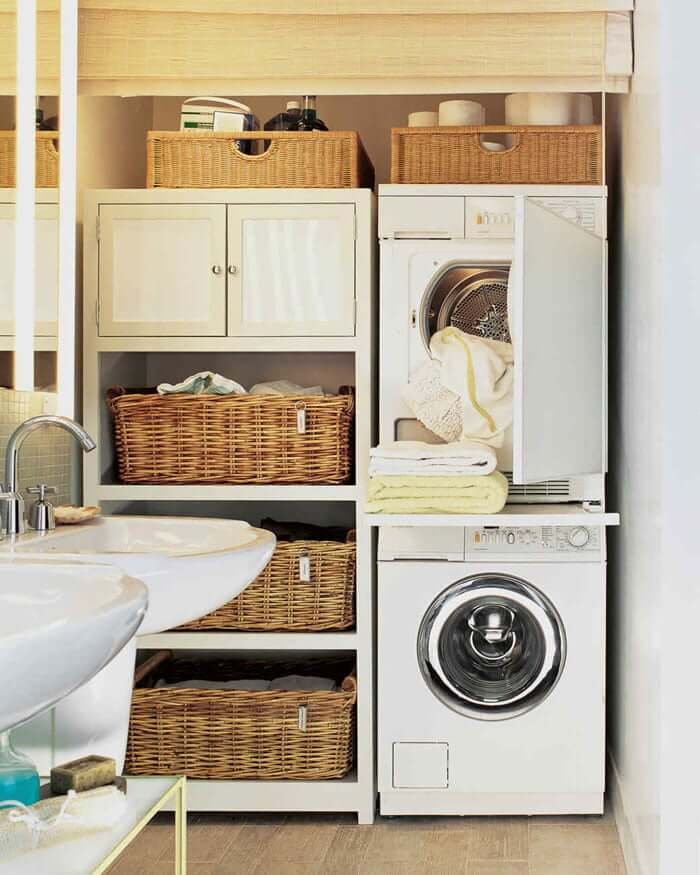
…the problem is that stacking them doesn’t solve the depth problem.
Back to square one.
We brainstorm pushing the wall back to make the laundry room bigger (it shares a wall with the downstairs bedroom), but I have another reason I don’t want the laundry room in here at all. Oh yes, I’m starting to see larger plans for this space…
WHY THE LAUNDRY ROOM NEEDS TO MOVE:
Genius strikes.
You know what I envision here in this soon-to-be-ex-laundry-room? A mudroom! A mudroom in the room that comes in the door from the garage before the door to the rest of the house. Makes perfect sense, aye?
I can picture myself ripping out the old cabinets and the washer and dryer with wild abandon (when in reality I know the whole time it’ll be Matt who’ll do most of that, but my fervid imagination goes to the dramatic picture first…probably because it’s entertaining…roll with me), and replacing that wall with lovely fresh shelves, cabinets, shoe shelves, an upholstered bench seat for taking off shoes.
Do you see it with me? (Either the part about me ripping out the appliances with wild abandon or the future mudroom part…take your pick.)
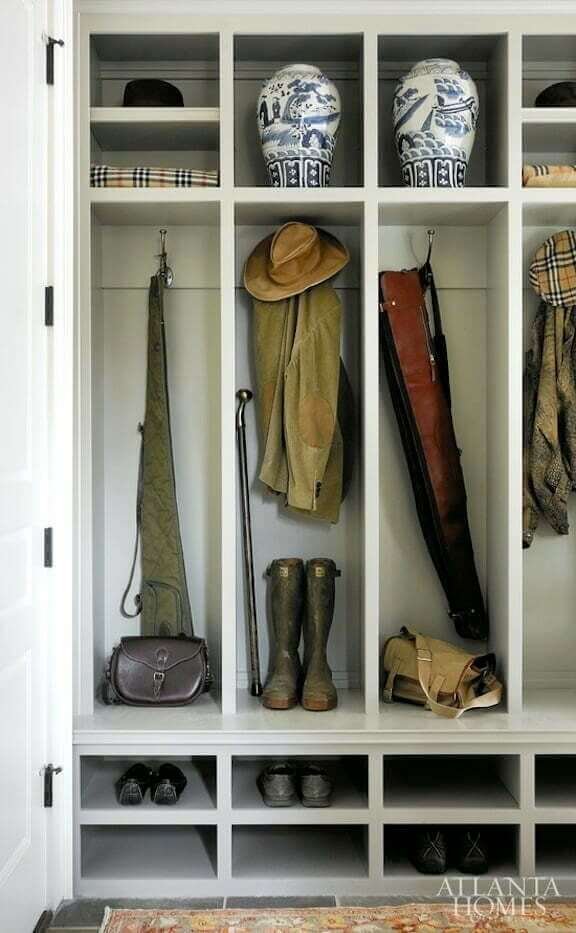
Now obviously we’re all in agreement that changing this space into a mudroom is SHEER BRILLIANCE.
So, as they say in New Zealand, that decision is done and dusted.
But where to put the washer and dryer?
(In my dreams, we move it upstairs. Our first house had an upstairs laundry room and that was uber-functional. But here in THIS house, there is nowhere as of yet that we can move it. And also, there’s the issue with the whole moving-the-water-line-gas-line thing that Matt tells me about, but that technical stuff is like another language so all I really hear him saying is “blah-blah-blah-you-can’t-have-what-you-want.”
(That happens a lot in our marriage.)
It could all be awesome. It could be functional. It could be beautiful. But how?
WHERE WE’RE MOVING THE LAUNDRY ROOM:
We were really at a loss until a friend visited. I mentioned my conundrum to her. My woes about the laundry room. How there were apparently some water lines and gas lines that went to that spot that would be difficult/take a long time/cost mucho dinero to move somewhere else.
She asked, “Could you just flip them to the other side of the wall?” (The other side of the wall has what they call our “4th bedroom” which is the only “bedroom” downstairs and the prior owners used it as an office-slash-workout room.)
Here’s a pic—from when the prior owners were still in it—of what’s on the other side of that current laundry/entry from garage wall:
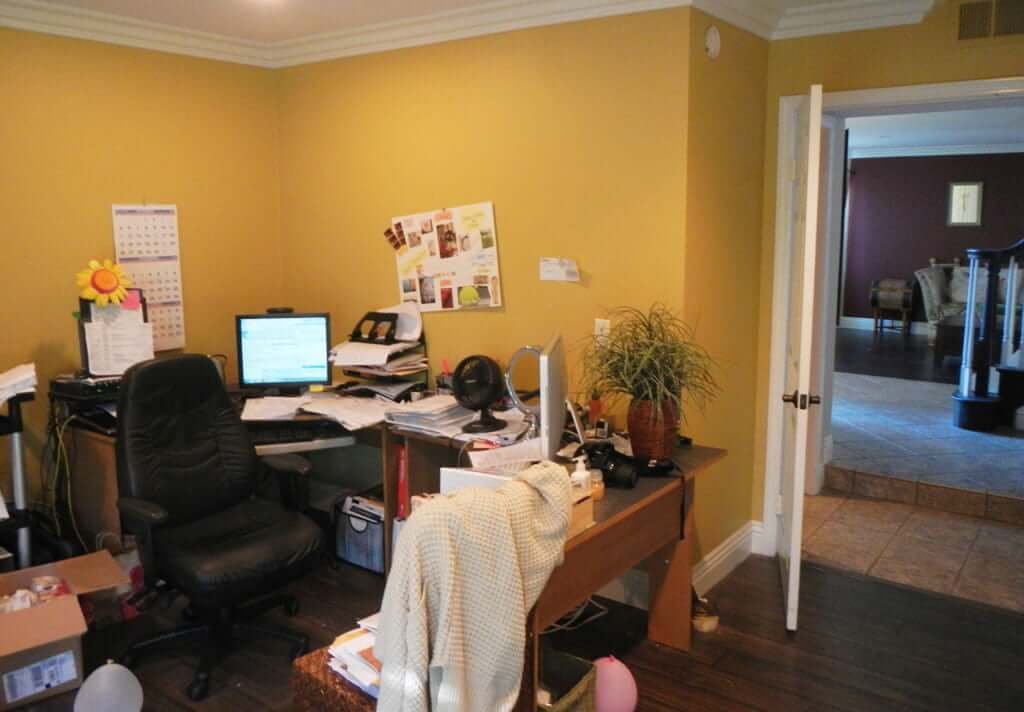
(Sidenote: I can’t seem to make you understand enough that this is how the prior owners lived in it. Not us. Not our stuff. No. Huh-uh. Just looking at that clutter makes my brain go haywire and its connections start smoking, but there’s an actual scientific reason my brain does this and I will tell you alllllll about it someday in case your brain also does this and people have told you there’s something wrong with you, but oh no. Your brain does it BECAUSE YOU ARE AN AWESOMELY UNIQUE PART OF THE POPULATION AND SOCIETY WOULD DIE WITHOUT US.)
I told my friend we had thought of flipping it to this room, but I’d wondered if it would be too weird (having your laundry room in your guest room, which is what we’d made it into).
I was also thinking ahead to resale and if someone would think that was too strange to have the laundry room now in a bedroom…would it affect resale (yes, I realize we just bought the house, but I think waaaaaaaaay ahead like that)…would it make the room too crammed, etc.
Talking it through with her, I realized it may not be so weird. And my friend offered a piece of advice: “Don’t worry too much about the next owners; make it work for you now.” She’s one of the wisest people I know, so I decided to think about that one more seriously.
We decided to do it. Flip the old laundry room to the other side of the wall—thus utilizing all the gas and water lines that are already there so we don’t have to move them around within the house—and make the tiny old laundry room into the new mudroom.
Feast your eyes on those old pics one last time…THAT OLD LAUNDRY ROOM IS ABOUT TO GET RIPPED OUT!
See how we did that here, or see our process of turning it into the mudroom!
And you can see our finished mudroom here!
❤ All our house renovations are available for viewing on Our California House page.

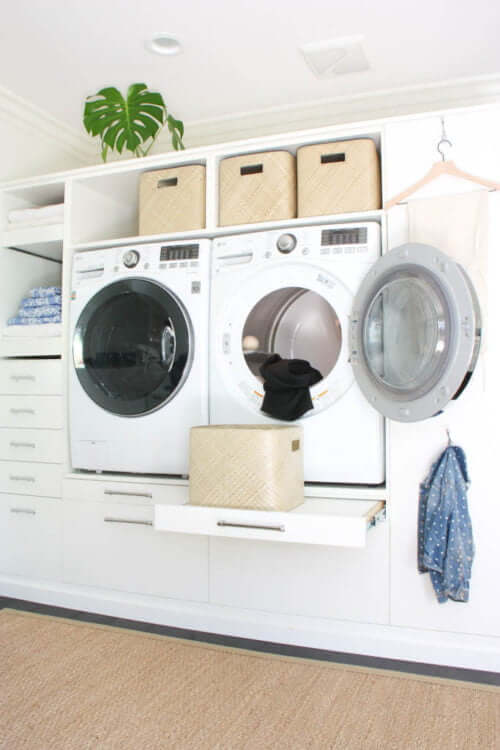


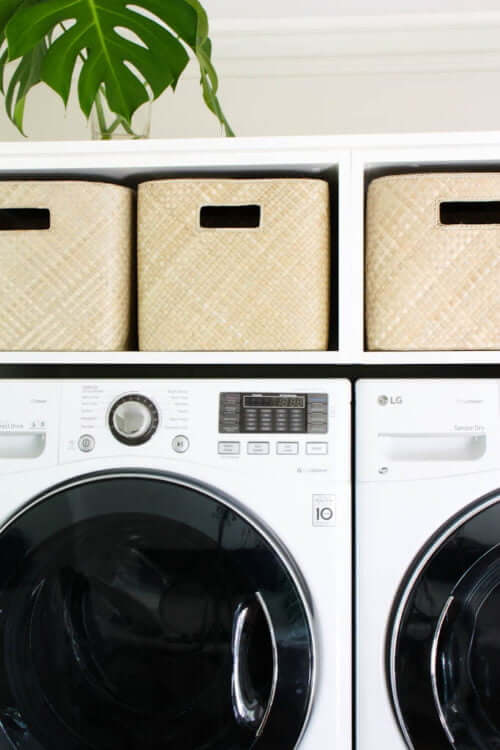






This looks great! I’m looking to take in this project. What is a rough estimate for the cost of materials?
I’m considering downloading your build plans but want to know what I should expect.
Thank you!
Hi Roy! We spent about $900 in materials.
There are links to everything you’ll need in the plans.
Happy building! 🙂
– Jess & Matt
Right now my washer and dryer are in my unbearably small bathroom,I want to make the second bedroom into the laundry room,(which is currently catchall for everything)can I install hookups on the wall that the tub,sink,toilet are on the other side?
Hi Mary, it’s possible! You’ll have to have a licensed contractor look inside your wall to determine what connections are available, but it’s a good sign there’s a toilet and tub because you’ll need water and a drain!
I wish I could do this. I hate walking right through a narrow laundry room.
Hi Gayle!
I wish you could do this too! 🙂
Jess
I’m curious, do you still have access from the other side for water shut off? If repairs needed to be made is it a pain to pull the machines out?
Hi Kayla!
We answer that in more detail in this post (https://thebrainandthebrawn.com/laundry-room-organization-final-tour/) , but the short answer is no, it’s not a problem! 🙂
Jess
I wish I could do this. I hate walking right through a narrow laundry room.
I wish you could do this too, Gayle! 🙂
– Jess