If you’ve read our post “3 Reasons to Avoid the Standard Kitchen Counter Height”, you’ll understand why we chose to avoid standard countertop height and customize our countertop heights in our kitchen!
If you missed that post, you’ll want to go back and read it to understand thing like
- Why the standard countertop height is what it is
- How your kitchen could be the source of your neck, back, or shoulder pain
- What to consider before adjusting (or when planning) your countertop height
For those of you who are up to speed, keep reading!
CUSTOMIZED COUNTERTOP HEIGHT
What We Did to Customize Our Countertop Heights:
SINK
For example, Matt and I wanted to raise our countertops slightly higher at the sink because we didn’t want to be hunched over, uncomfortably reaching down too far to wash dishes for hours, weeks, years of our lives. So we made it a 38″ kitchen counter height.
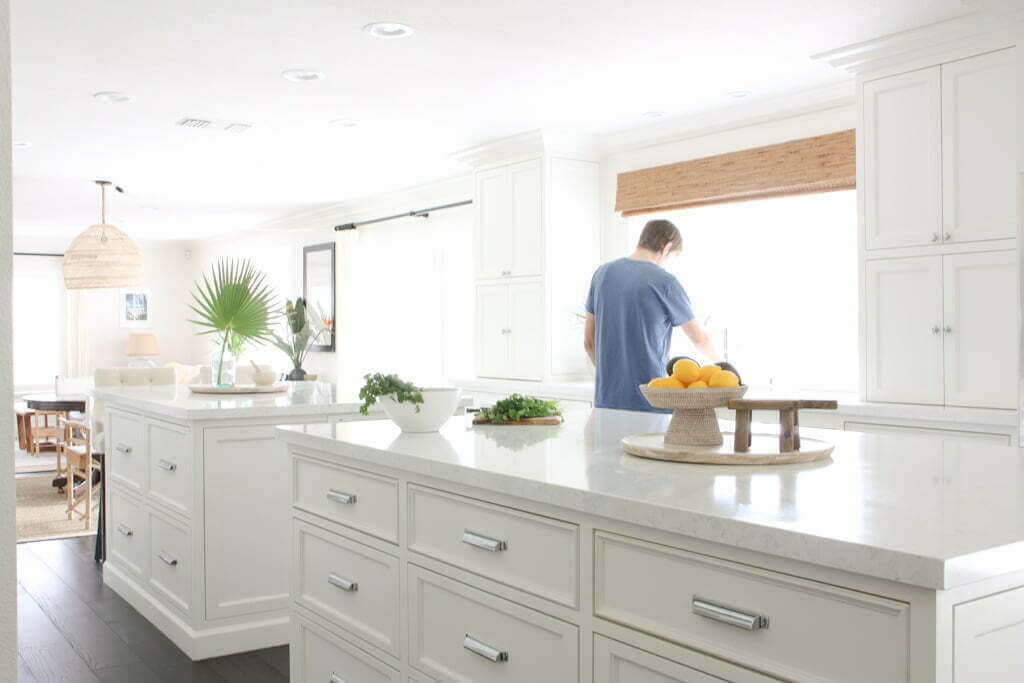
KITCHEN ISLAND
We did the same for our raised island countertop (or should I say “countertops“, since we have two islands!), raising them 2″ above standard height. Because we’re above average height, we noticed after living in multiple homes with standard countertops that our backs, necks, and shoulders hurt. So the more we planned and researched “good kitchen counter height for tall person”…
…the more we were convinced we needed to go up to at least a 38″ kitchen counter height.
And we couldn’t love it more!
STOVE
The one space we did leave as standard height (instead of 38″) was our stove area. It’s nice to have this lower since you’re usually standing above it, looking down into a pot or pan while cooking. So this didn’t need to be higher for us and left it at 36″.
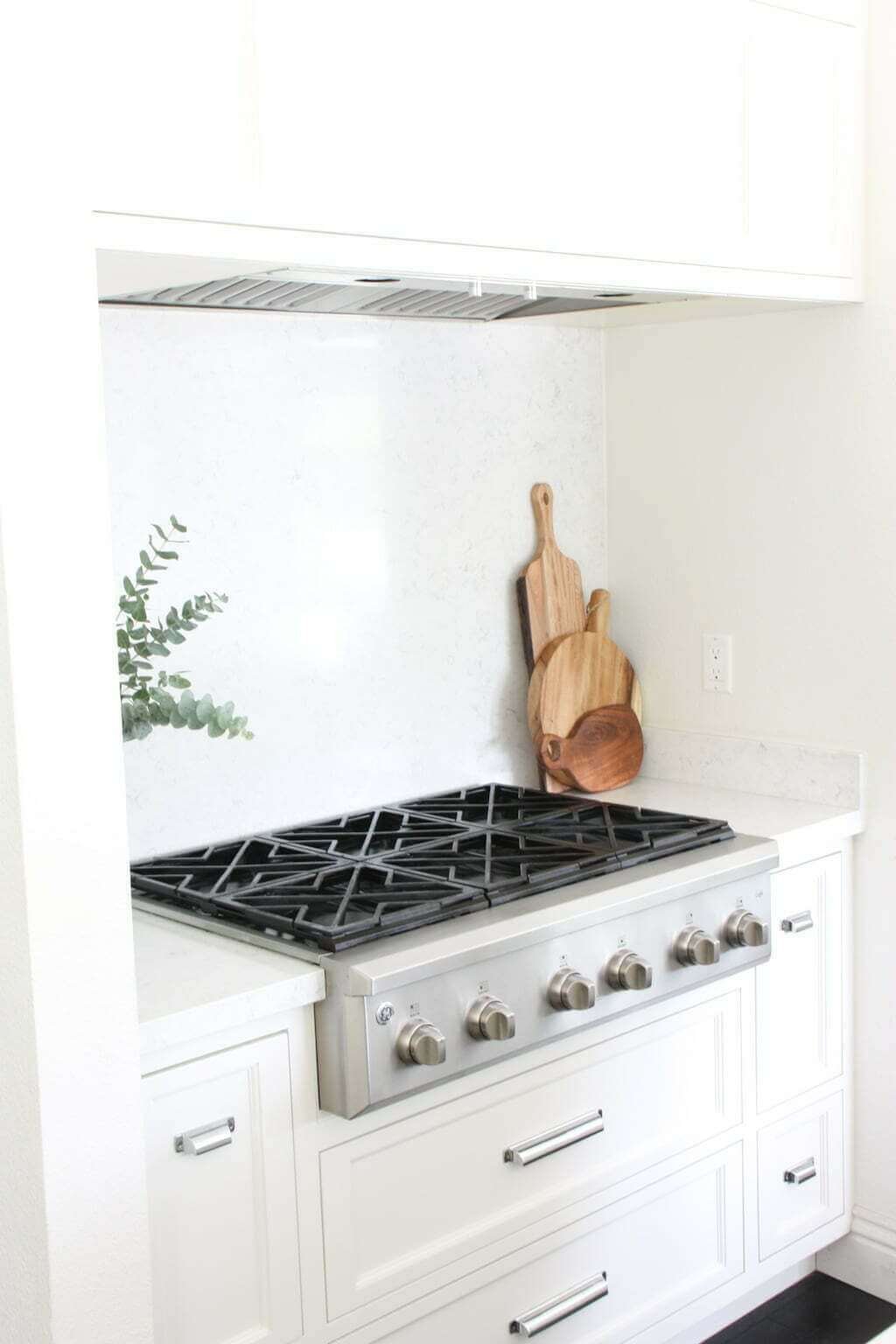
See our newest kitchen tips HERE!
However, some days I think we could have gone even lower on the stove, because we do have some tall pots! Just depends what we’re cooking. Keep in mind when determining stove height that your work height isn’t at the stove level—it’s actually the height of whatever pot or pan you’re using! It just depends on what a household usually uses, and how often, and how important it is to accommodate for those differing heights.
PS: We also did a custom counter height in our bathroom remodel! You can see an example of this in our vanity here.
RAISED COUNTERTOP HEIGHT
“How can I make my countertops higher?“
Wondering how to raise countertop height in a kitchen that’s already existing?
That’s a different enchilada from taking raised countertop height into consideration from the get-go, but it can be done in different ways, such as potentially adding “feet” or a larger toekick to the base of your kitchen island, or increasing the vertical drawer space/adding a drawer below your countertop area. This can get more complicated, depending on your parameters, but it can be done with some ingenuity!
LOWER COUNTER HEIGHT
“What if I don’t want a raised countertop height?”
But if you’re saying to me, “Jess, I’m not tall! I’m the one doing Google searches for ‘kitchen counter height for short person’. I don’t want a 38″ kitchen counter height.”
No problem! These principles go both ways. The whole point is to show you the freedom you truly have in being able to make your kitchen counter height whatever you want it to be. It does not have to be the standard kitchen countertop height!
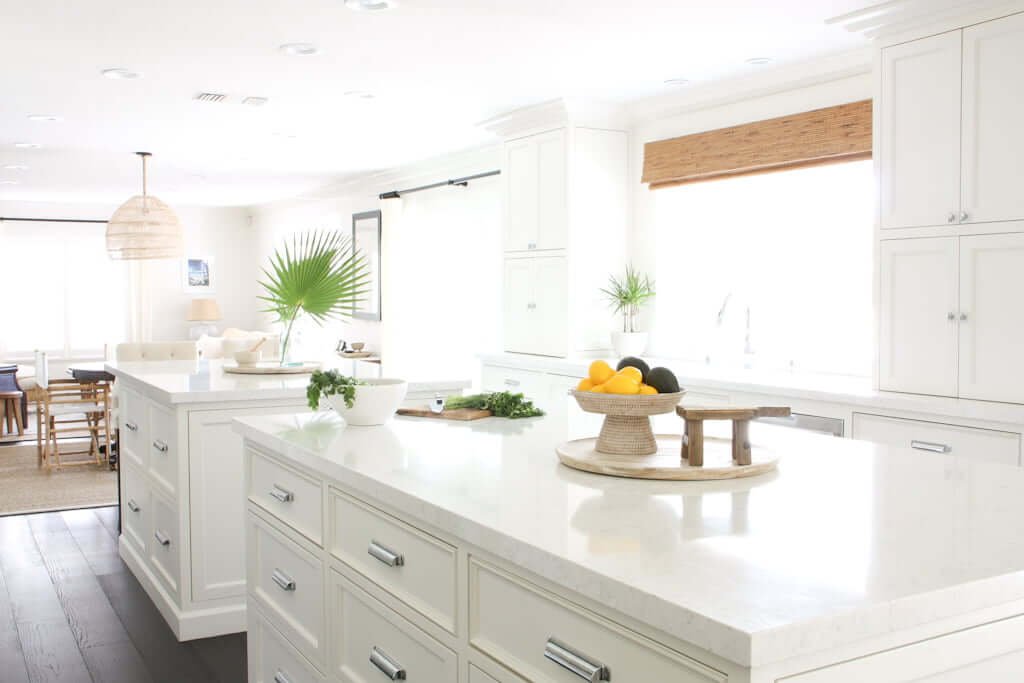
To see more of our best kitchen tips, go here.
CUSTOMIZED COUNTER HEIGHT
“But what about resale?”
Let’s talk money and The R-Word:
are we concerned about resale?
To be completely honest, at first (this was six years ago) I felt a little concerned (Matt was not, because Matt saves his concern for specific things, which is why he’ll probably live longer!😂)…
…but I’m 100% not even a little concerned anymore! SO many more people are starting to catch onto this now that I think the standard old 36″ height for everyone will be a thing of the past. (I’ve even heard of some women under 5′ 4″ finding the 38″ kitchen counter height gives them less back pain!)
So between that and the fact that zero people have ever noticed our higher countertops (we’ve had to tell them), it’s no big deal for resale.
And all this pain-free talk doesn’t just go for your kitchen counters—see how we raised our bathroom vanity countertop to be more ergonomically-friendly to our backs!
👇
➜ We wrote 2 kitchen guides to help you with your own kitchen!
Get our Kitchen Design Bundle! (3-in-1!)
5 of our most popular kitchen posts:
- 5 kitchen organization ideas that make life easier!
- How we made our kitchen look bigger.
- How we did 100% drawers and zero cabinets in our kitchen! (Yes, you read that right.)
- 3 storage ideas every kitchen needs.
- Why we intentionally chose not to do pendant lighting in our kitchen! We’re such rebels!🤣
PS: All our house renovations can be seen HERE!



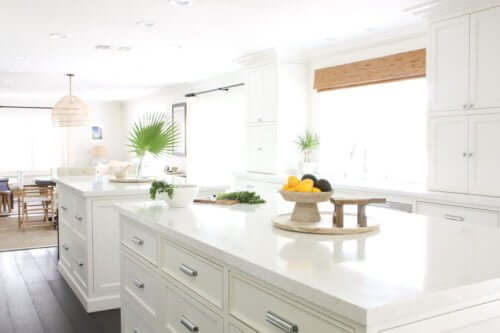
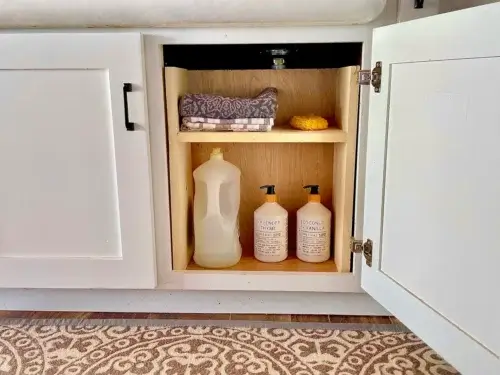
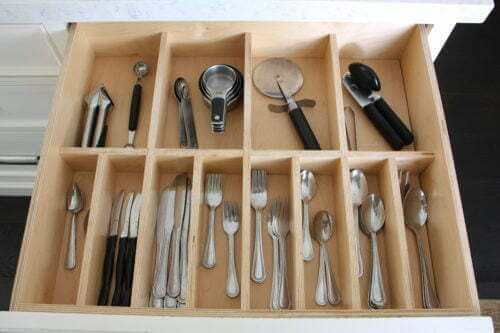
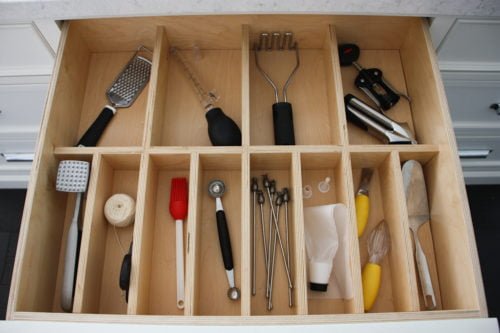





Hello! I am getting ready to remodel my kitchen and I’m so glad I came across this! I love the idea of all drawers, but how do you fit big frying pans with the handle? Do those drawers have to be custom made?
Can you please break down what the base cabinet height is and what the countertop thickness is for the 38” counter height? I’m confused as to whether you used. standard cabinet base height and raised the countertops or built taller base cabinets with a standard height counter. If you built a taller cabinet base, how did you raise your dishwasher?
We custom built our islands so they’re higher than standard. The dishwasher area height we left the same because of the tasks we do there (I talk about that in the post!☺️)
I love the idea of higher counter at sink to save my back. But our counter that the sink is on is one in the same with that of the stove. Any recommendations for how to address this?
Hi Claire! It depends on the layout of your kitchen but one way is to “step” the countertop down. It can be done well! Great question! 🙂
Matt & Jess
I love this idea of raising the counter tops. Can you tell me how tall your ceilings are? Does that factor into the uppers at all. I only have an 8 Foot ceiling and am looking to draw the eye up and plan to take the uppers to the ceiling for this purpose.
Hi Heather!
Our ceilings are 8′ and yes, we took our uppers to the ceiling to maximize the space and give it a more “completed” look than leaving it open, absolutely! 🙂
Jess & Matt