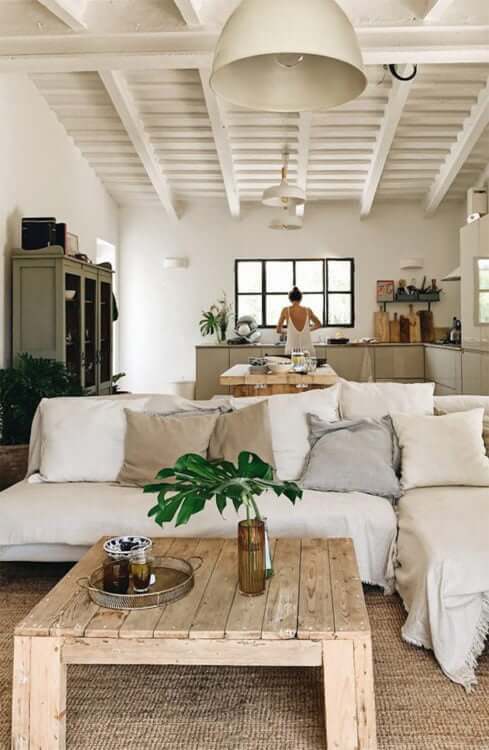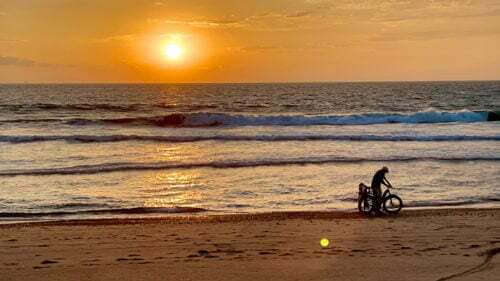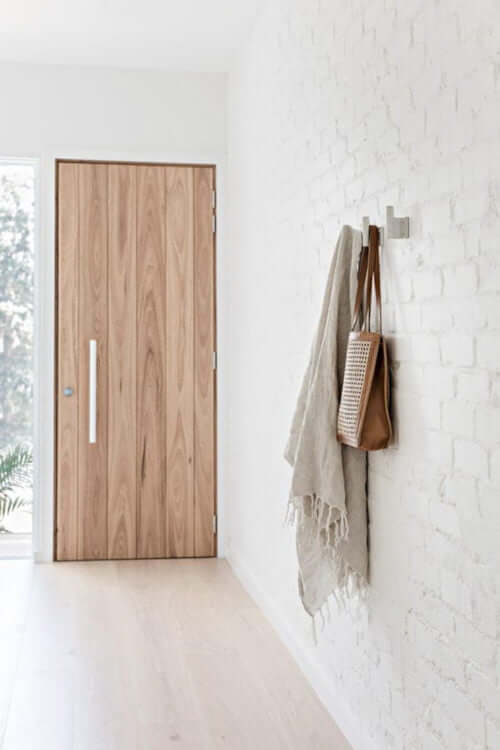Over a decade ago, we bought this house and many of you watched us transform it room by room (and outdoor space by outdoor space)!
Now, after a three year break from that house (one year at a beach rental and two years living & working around the globe), we’re back in a brand-new area further north with an old(er) house needing our unique new treatments. 😉
Right now for a working title, I’m calling this new house “The Beach Casita!”
Why? Well,
- It’s at the beach.
- It’s little. (“…It’s petite. It’s wee!” This is exactly how my head says it, in case you couldn’t already hear my voice saying it.😆 Thanks Chandler.)
- And we’re going to be giving nods to our Spanish heritage + the Spanish influence of this area (to what degree remains to be seen, I go back and forth on the pendulum from tiny hints to going almost all-in on a California-Spanish style for this house)!
PS: For those of you who chose a second language other than Spanish, casita is a “little house.” Casa + adding in the ita just makes it a tiny version — e.g. instead of mesa for table, mesita is a little table. Make sense? Hoorah! This is easy Spanish 101…I’m just drawing you into my Language Nerd net little by little…;) Plus ito/ita is just good clean fun — add it to [almost] anything and watch your hips start to sway! 💃🏻😘


We’re also taking some time to think about how we want to approach it…
Background: In our last home, it was a fixer-upper and we had no idea how long we’d be there.
(If you’ve read this blog for awhile, you’ll already know Jess doesn’t like to feel caged in, a.k.a. which house she will die in. 🙂 I like to know I can go anywhere, anytime.)
Our focus for remodeling was both on enjoying the home and having fun getting to do things with the space, with some eye to resale (because I always have my eye on resale, for aforementioned reasons 😉 ) but not all.
Looking back, we only lived in that house for 7 years, and I used to wish I’d chosen less expensive options — thinking more about resale and income we’d get after the sale. (I know this is probably splitting hairs when you look at the picture but hey, some of us have to just talk it out. 🙂 ) For example, I didn’t have to do our amazingly-time-saving-and-beautiful-looking grout-free shower walls for resale. And I could have chosen a marble countertop for our primary bathroom that may not have been my faaaaaavorite choice, but found a castoff from a stoneyard that was still a white marble and was perfectly “nice” for resale…
(Although the logical part of my brain does know how extra-long our bathroom vanity was and so the chances of that were slim, and the amount of time I would have spent trying to find something in our dimensions and for my design was NOT less than just buying what we liked and being done! 🙂 )
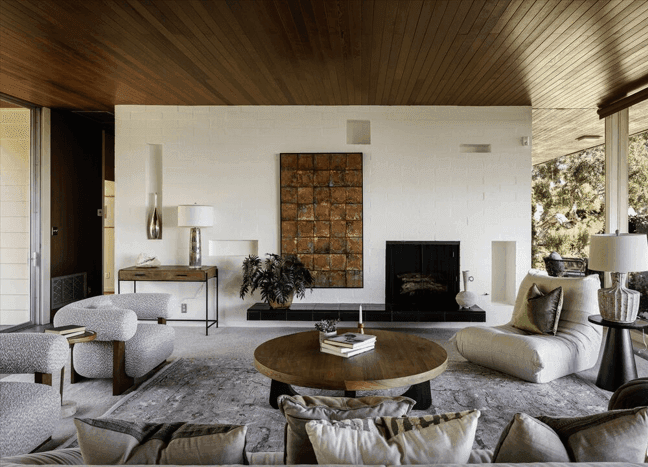
BTW, Matt disagrees with me (he does that a lot! so inconvenient!🤣) and thinks it was good that we chose things we really liked and got to enjoy for seven years. But Matt doesn’t like to re-analyze his past decisions and I LUUUV to, apparently 🙂 haha, so we always have to keep in mind who’s talking here.
Somewhere in the middle is probably best — not too splurgey but not too cheapey — and that’s probably overall what we did in that house! Even though both Matt and I are both super frugal when it comes to some things, I have SUPER-PICKY taste about how things come together (you know that already) and the house looked like a couple million bucks when we were done with it, however, because of how we pulled it all together. We utilized free countertops from other projects, negotiated for “cheap-but-real-marble” discount tile, and DIY’d a ton of it for The Big House, but most people would never know! (Unless of course you’re reading our blog and gathering all our money-saving secrets. 🙂 We share those with you too for the kitchen and the backyard especially.)
And I always love for people to keep in mind we bought that house in 2014 (yes, that is OVER ONE DECADE AGO!), so
- the things we did were often the first time anyone had done them, and
- the changes we made were so timeless that people heading into 2022 (when we sold) kept thinking it was a newly remodeled house (and we still get MANYMANY readers thinking these projects from a decade ago were just recently done by us 🙂 which is fun when they’re our projects from a decade ago…so, we do timeless + just think what our brains are doing now!).
Speaking of The Now…
…what will we do for this house?
This small beach house?
The one I’ve started calling “The Casita”?
THE BEACH CASITA
The Plan!
Plans were made to be broken (as evidenced with the last house where we planned to start out with the master bathroom remodel but instead were forced into a surprise kitchen remodel which led to the downstairs remodel which led to outdoors and then back upstairs and then our primary bathroom was the LAST big remodel we actually did 😆)…
…but here’s what we’re thinking!
Step #1: Find Furniture!
Since we sold nearly everything when we left to live abroad for a couple years, we’re coming back from New Zealand (via Samoa and some other island hopping) and I’m realizing things like,
“We don’t even have a couch!”
Yep, I sold our gorgeous, deep, luscious sectional I’d designed…for a number of smart reasons, knowing full well it would seem like a crazy expensive gamble to let it go, but I still think it was the right one for our family now that we’re in a whole new phase moving forward!
We kept our amazingly comfortable natural/non-toxic mattresses…but we don’t have any bed frames. We protected + packed the mattresses and linens last into the pod so we could pull those out right away when we arrive.

So right now the first phase of BASIC furniture we still need just to have daily life with kids and places to sleep/sit looks like:
- Couch
- Dining chairs (we have a vintage handmade table from my great-grandpa that I’ve hung onto for 20 years of marriage and too many moves to count…but zero dining chairs)
- Bed frames (or make ourselves? TBD!)
- Bedside tables (ditto to the above!)
- Rugs (the house has tile floors so let me tell you — on a concrete pad at the beach in California in spring — that equals COLD FOOTSIES!)
And you already know I’m not going to just pop into stores like these to pick a standard couch or chairs or headboard everyone else has, so the above list will keep me busy for awhile…
…speaking of which…
Step #2: Decide on home style & feel we want as a family!
Before I even spend a penny on furniture, I literally am doing (again for myself in this new phase) what I make all our clients do:
#1: THIS (Essential #1 Step Home Guide and if you don’t do it, YOU WILL WASTE YOUR TIME & MONEY EVERY WEEK UNTIL YOU DO…so I created it to HELP! yes, all caps)!
#2: then THIS (you can use this guide for every room, over and over again…you’re welcome)!
I mean it, if you haven’t done the above two then please stop and do yourself a favor and grab them…I’ll wait right here…again, I created them for you. To help. To get your home together and working once and for all! Done and done!
OK, back to The Beach Casita:
I have about 3 different directions I could go for this house (just off the top of my head I’m saying three), but that will be another post for you to enjoy. 🙂
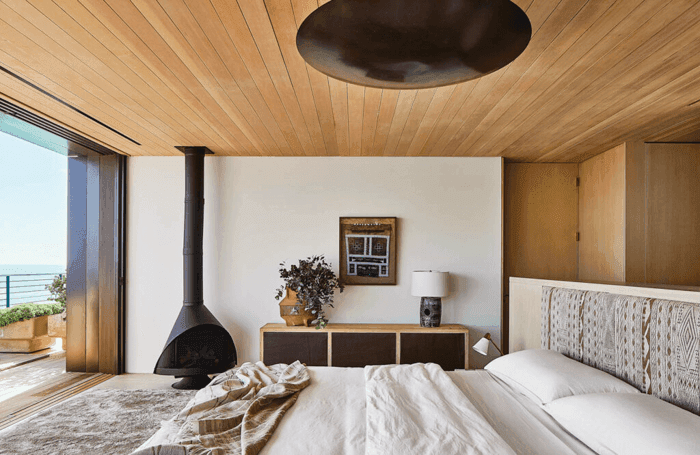

PS: Years ago I wrote THIS post about “What Influences Your Design Style?” If you haven’t read that yet, it’s a quick one and you’ll both 1) enjoy and 2) find it helpful for yourself! 😉
Step #3: Outdoor areas!
We love being outdoors, and with that Mediterranean-climate-California-weather all year long, we 100% know that putting effort into our outdoor spaces will pay off 1,000-fold.
The challenge: we have relatively tiny front and back yards now, as opposed to the massive corner lot outdoor spaces with a pool we had in our big house a few years ago (see the Before & Afters of that big backyard HERE!)…
…so if you’re wanting to get some small backyard ideas galore, watch for it! 🤗 Jazz hands!
Step #4: Indoor changes!
My brain is blowing up with hundreds of ideas for the home interior (not just decor but detailed layout, moving walls, creating magical spaces like we did with closets “out of nothing”…).
The First of the First Priorities will be a fireplace makeover. The current one is SO AWFUL that I told Matt, “I can live in almost anything…but I cannot look at that fireplace 870 times per day!” When you’re a highly visual person, a beautiful piece of art can give you energy and joy all day…
…but something hideously ugly and truly awful can do just the opposite.
I don’t even know how to describe it to you and why it’s so bad, so you’ll just have to wait and see (it’ll be one of our next posts)!

Step #5: Acclimate back to California life!😆
Since we (almost accidentally) circumnavigated the globe, we know coming back to California will be a bit of a culture shock for us. Sure, we came from American families and we feel comfortable in the U.S. (I call the U.S. my “sweatpants” — comfortable, easy, don’t have to think about it)…but we’ve also lived so many years in different countries and cultures around the world that we’re a little different in this area with adjusting to and from cultures. This happened the first time we moved to the Los Angeles area after our wonderful life in New Zealand — definite culture shock on many levels.

All that being said,
we’re so excited for a new “small” home challenge
and even more excited that YOU, dear reader, are coming along with us! I think you’ll appreciate what we do even more if you’ve been around since “The Big House” (which I still think sounds like jail 😂haha).
Regardless of whether your house is big or small (or somewhere in-between), you WILL be seeing new things and learning new strategies and tips you can incorporate afresh moving forward this year and beyond!😘

Next…
The details of our new beach house purchase is HERE!
If you missed it, you’ll want to see WHY we sold our big “Dream House” (after “perfecting” it for 7 years).
Or get a peek at our past Modern Beach House: Interior Design Inspiration! (That was from when we were renting in a beach neighborhood near our old big house, but some ideas will still apply to this new house we’ve bought in another area!)
More “small” themed posts we’ve written and worked on!
- Small Bedroom Ideas: AVOID These 3 Things (+15 Expert Decor Tips)!
- Small Walk In Closet: 3 Must-Do Steps to Maximize What You Have!
- An oldie but a goodie! 3 Ridiculous Small Space Storage Problems We Solved in Our Second Flat!
- Why We Ripped Out Our Small Shower!
- 7 Years In: How Our Small, No-Grass Front Yard Landscaping Looks (With Drought-Tolerant Ideas)!
- Small Modern Mediterranean Backyard: New Client Project!
- Raised Ceiling Height: Making This Small Room Look 7x Bigger!
PS: To see all our house projects organized by room & type, go HERE!


