Updated May 2022
First, we gave a full master bath tour in our upstairs house tour. Now we’re going to show you our master bathroom remodel floor plans!
Let me tell ya, we are SO excited to share this one with you!
It’s big! It’s brilliant! It’s…going to be beautiful! (Aha! I knew I could find another B word.)
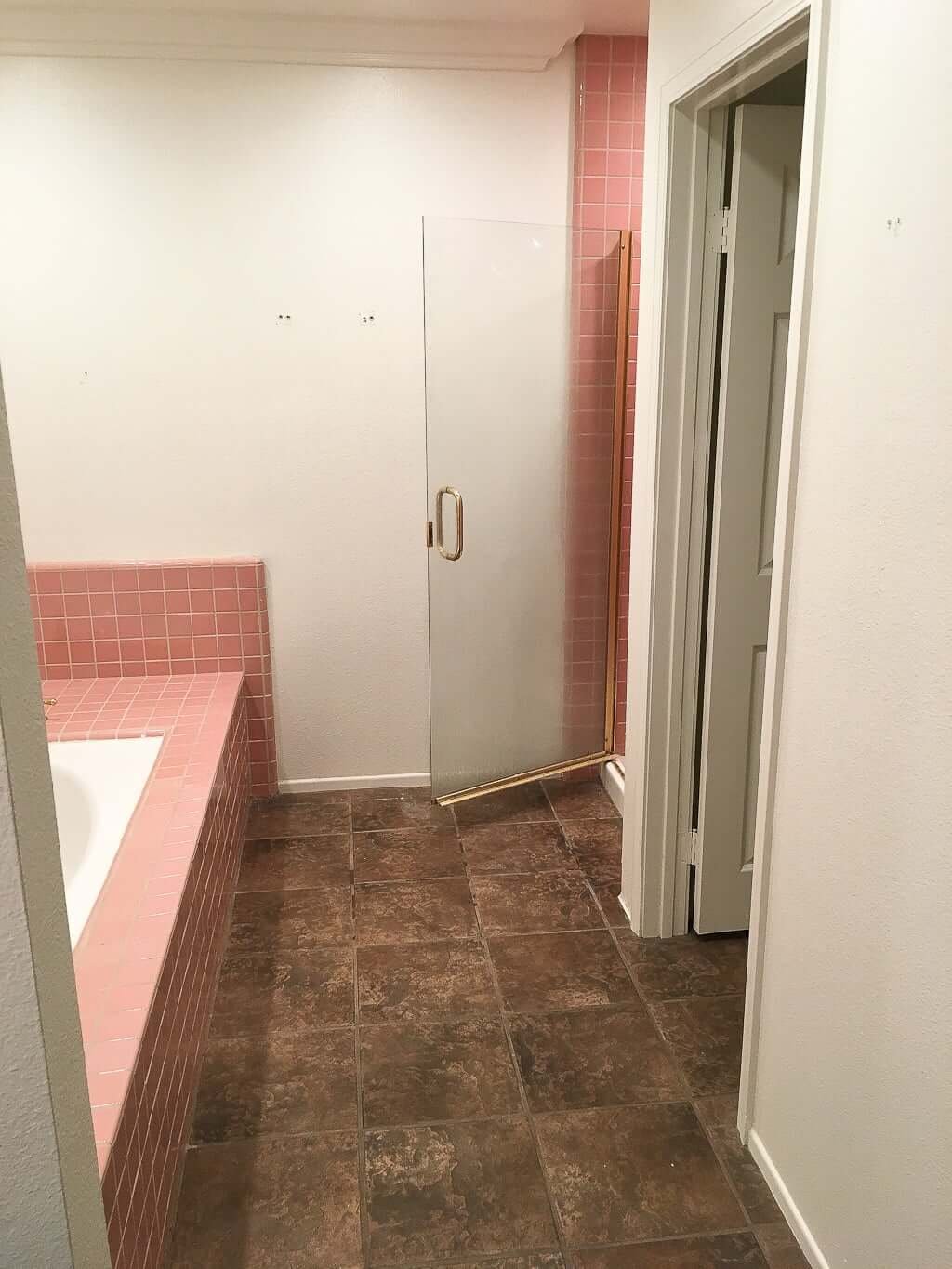
Q: “Why are you changing the floor plan?”
A: It started because of the shower.
Ladies and gentlemen, Exhibit A:
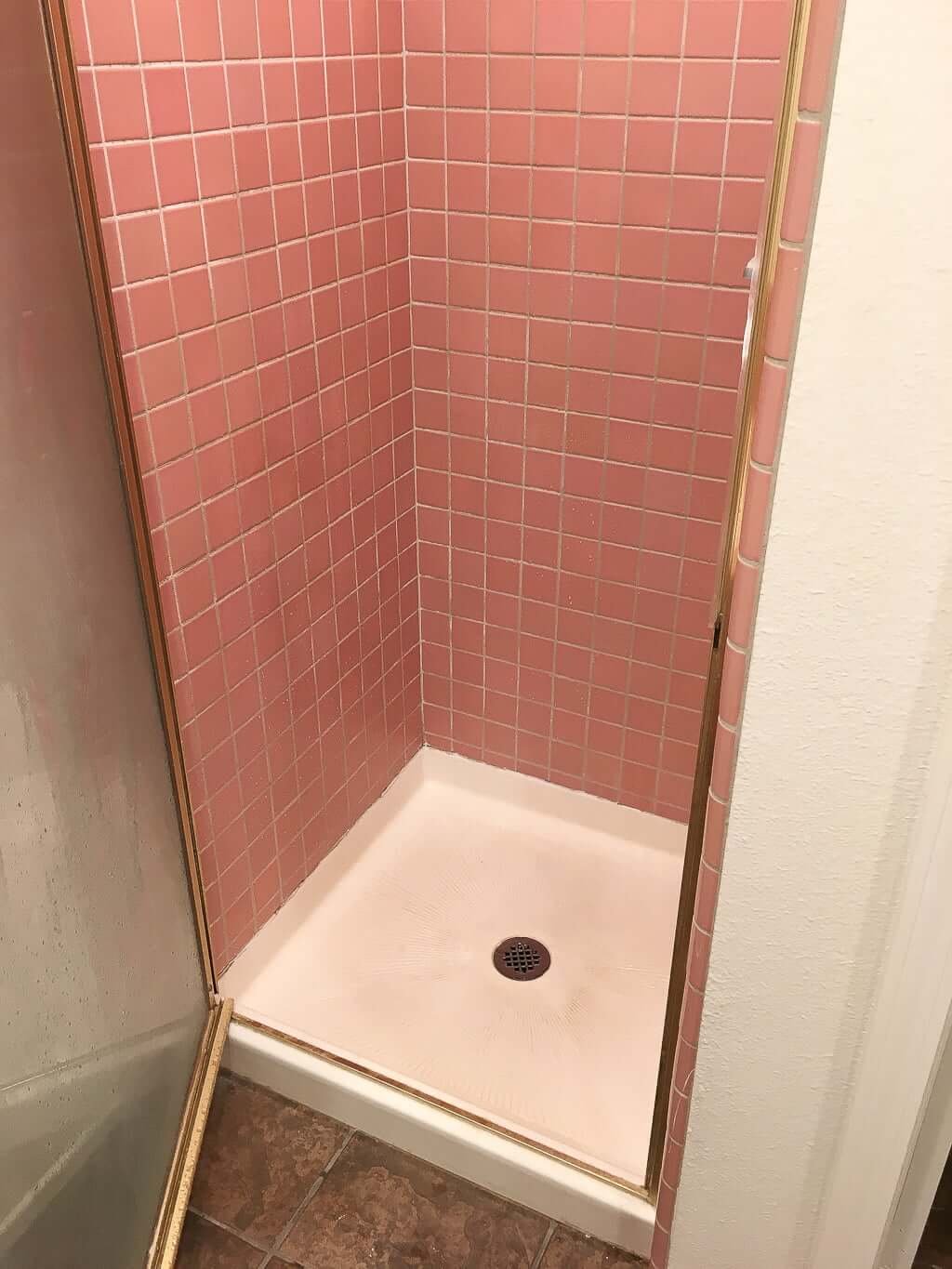
This shower is small and narrow. And you know how I feel about narrow.
If you are a narrow doorway, shower, or space, your chances of being on The Jess Radar are 100%.
They can’t run. They can’t hide. Narrow spots can’t escape me.
I WILL find the narrow spaces, and
my eye will zero in on them like a missile lock confirming its target.
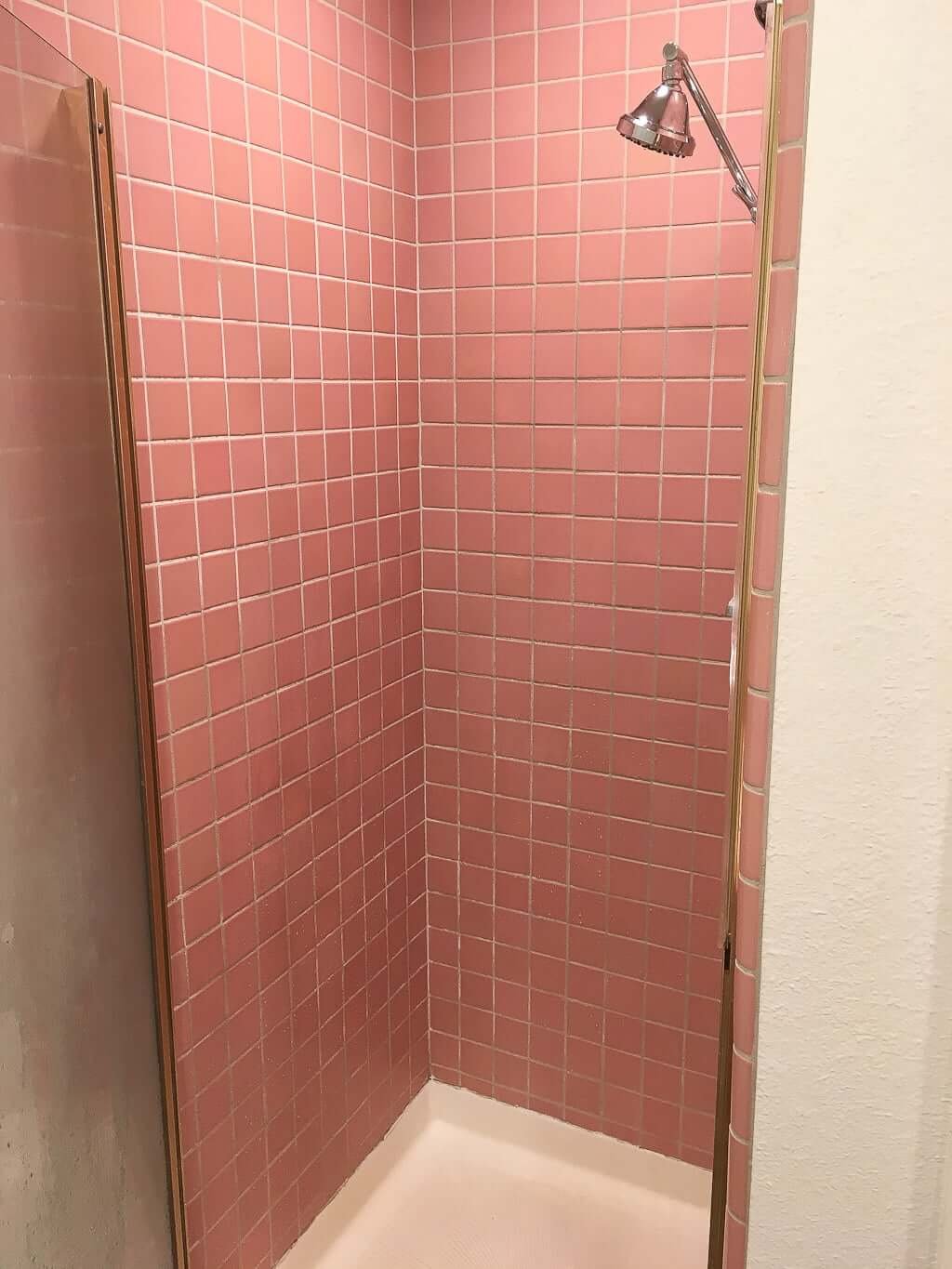
Lest you think I was the only one bothered by this shower, oh ho ho! Let me assure you that Matt’s annoyance level was raised before mine was.
He’s taller than I am. His arms are longer than mine are. Matt is just overall larger than I am, and this shower was NOT his favorite.
Plus, the tile was getting pretty gross, and parts of the shower were falling apart. Which all just added fuel to our remodel fire.
(I do wonder, between this shower and this old laundry room we ripped out, were adults somehow smaller in the 1980s?)
BATHROOM REMODEL FLOOR PLAN:
Figuring out the flow.
We’d seen some houses in our neighborhood (with this same layout) have their showers expanded by being built out along that back wall, but that wasn’t our cup of tea.
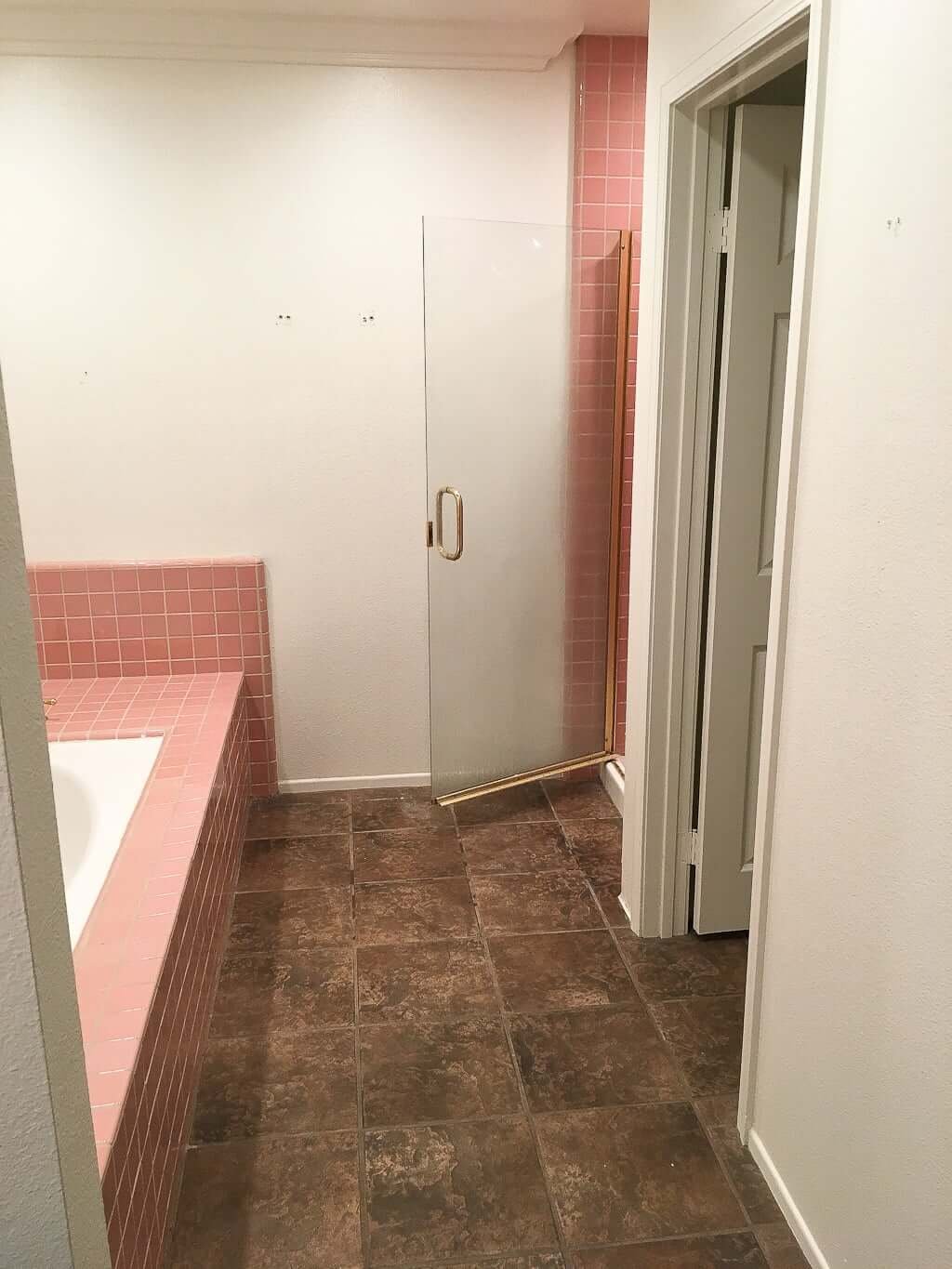
- For one, those just looked like expanded showers. They seemed out of place. Like the easy way was taken out. (And you know I WILL TAKE THE DIFFICULT ROAD NO MATTER WHAT, if it means everything will look good and flow well!)
- They’d have to run the shower glass into the top of the tile on the tub surround, and that looked awkward to both Matt and me.
We wanted to make it look as though the bigger shower belonged there and flowed well in the bathroom.
So we had to find another way.
BATHROOM REMODEL FLOOR PLAN:
Brainstorming ideas.
We started looking at the W.C. and thinking, “Hey, that could be a nice size for a shower!”
So we took some measurements.
We stood in there and pretended to take a shower. (Well, at least I did.)
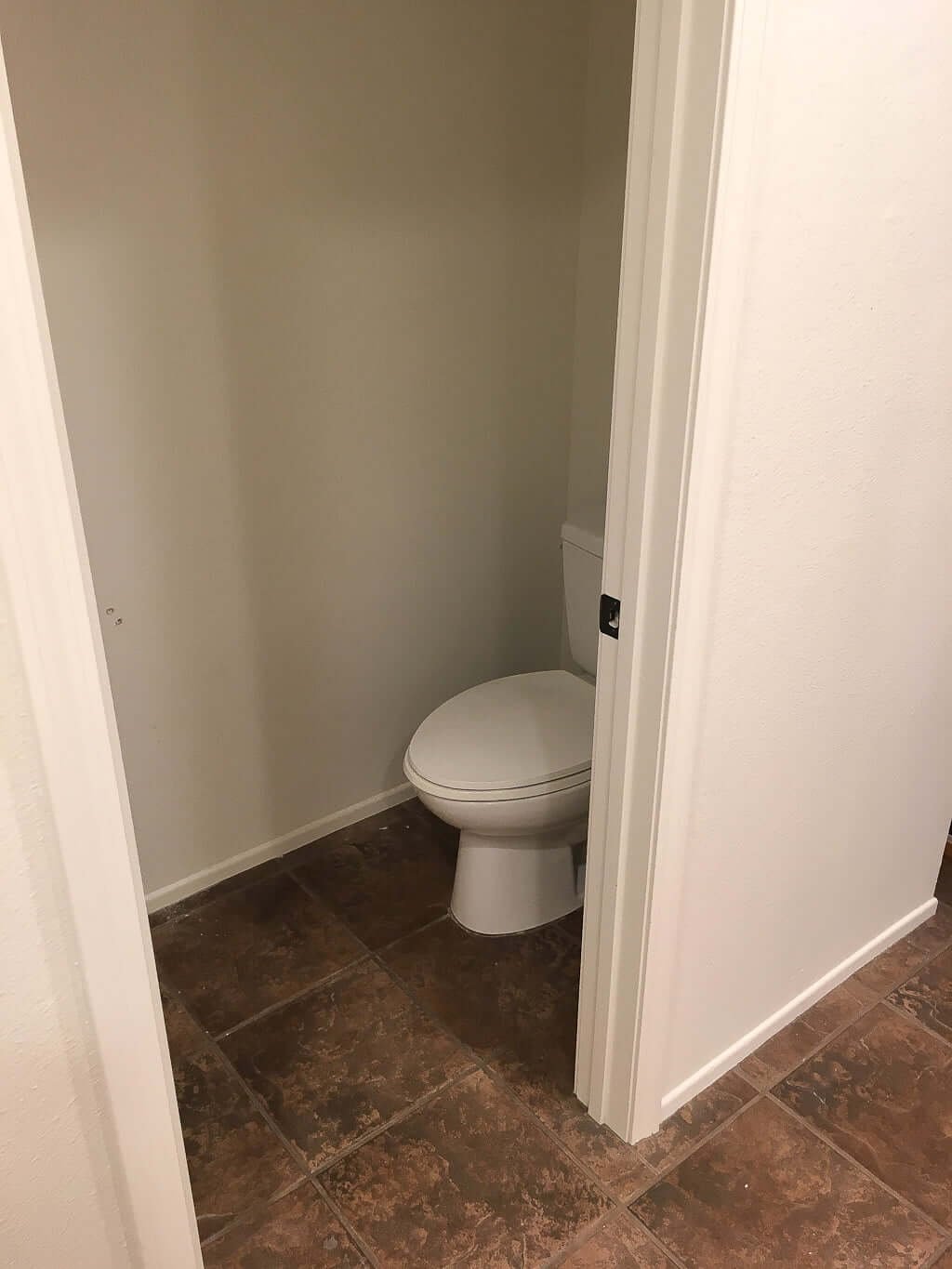
Hmmmm…could we just “flip” the toilet and shower areas?
No, turns out doing that wouldn’t be up to code, because the shower area (as it is) is too small for a toilet with a door.
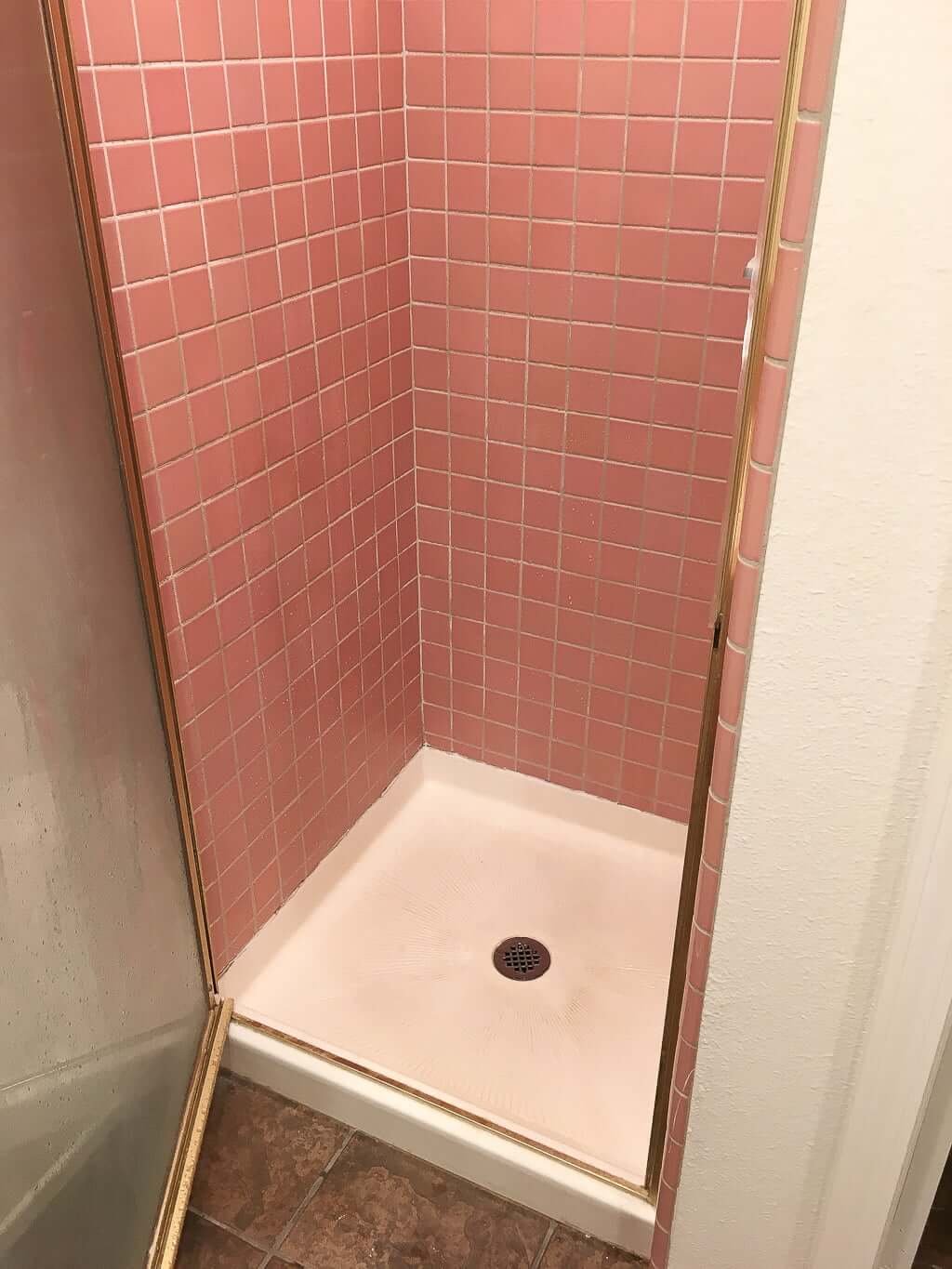
Matt and I did some more creative thinking, and eventually came up with this plan that worked and followed all the codes.
THE BEFORE & AFTER FLOOR PLANS:
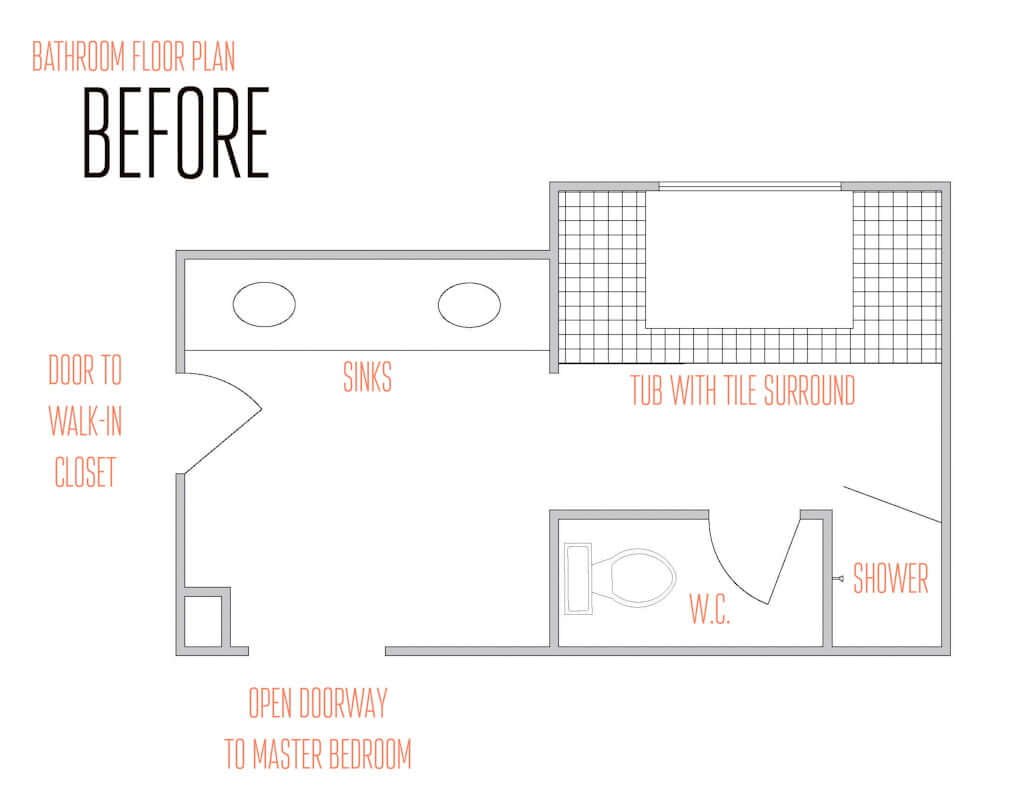
Below you can see our “swap” of the shower and W.C., plus several of our other changes.
Our key to success? Push the walls for the entry door to the W.C. out a bit! Then we added a perfectly-placed angled wall, carefully measured, that would still flow well with the rest of the space and not stick out into the room.
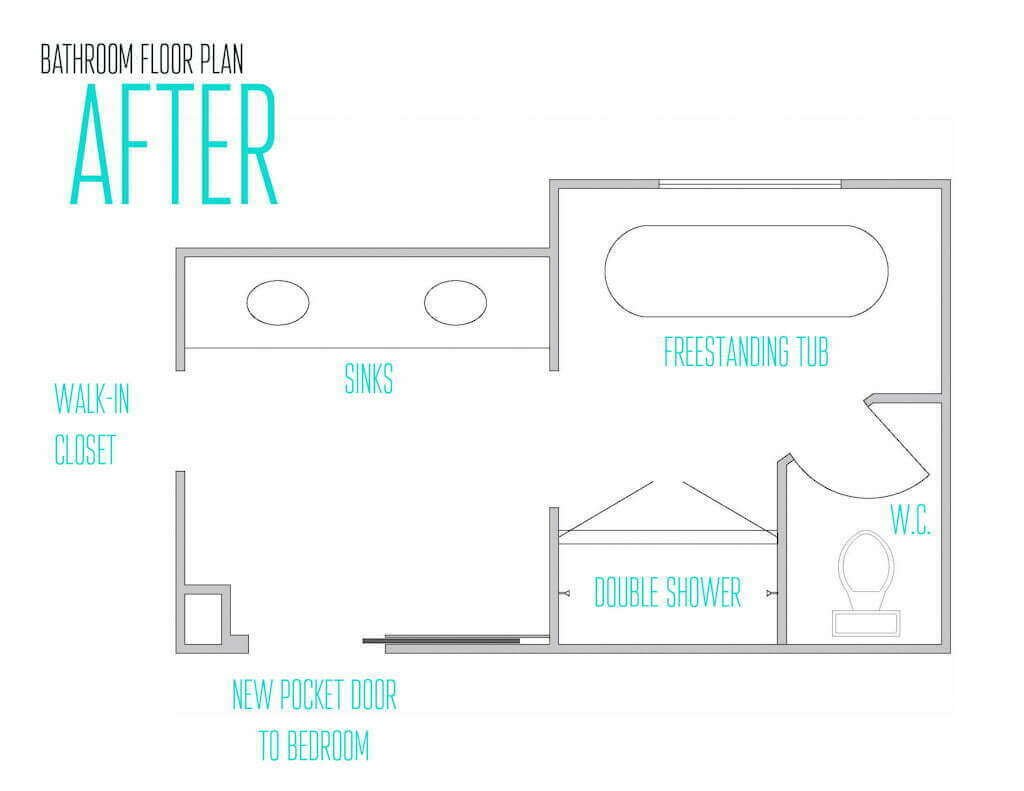
(Note: This isn’t drawn perfectly to scale. Just a quick layout to give you an easy idea of the changes!)
OUR NEW BATHROOM REMODEL FLOOR PLAN CHANGES:
- Create double shower where old W.C. was.
- Create new W.C. where old shower was, expanding the walls as necessary to fit to code.
- Replace tub with tile surround with a freestanding tub (to create a more open feel and floor space).
- Replace old vanity and sinks.
- Add new pocket door from bathroom to bedroom.
- Remove old door to walk-in closet (too cramped and unnecessary).
We went back and forth on whether to get a freestanding tub or keep the built in. I’ll talk about why another time, but in the end we decided to go for a freestanding tub and it’s totally the right choice!
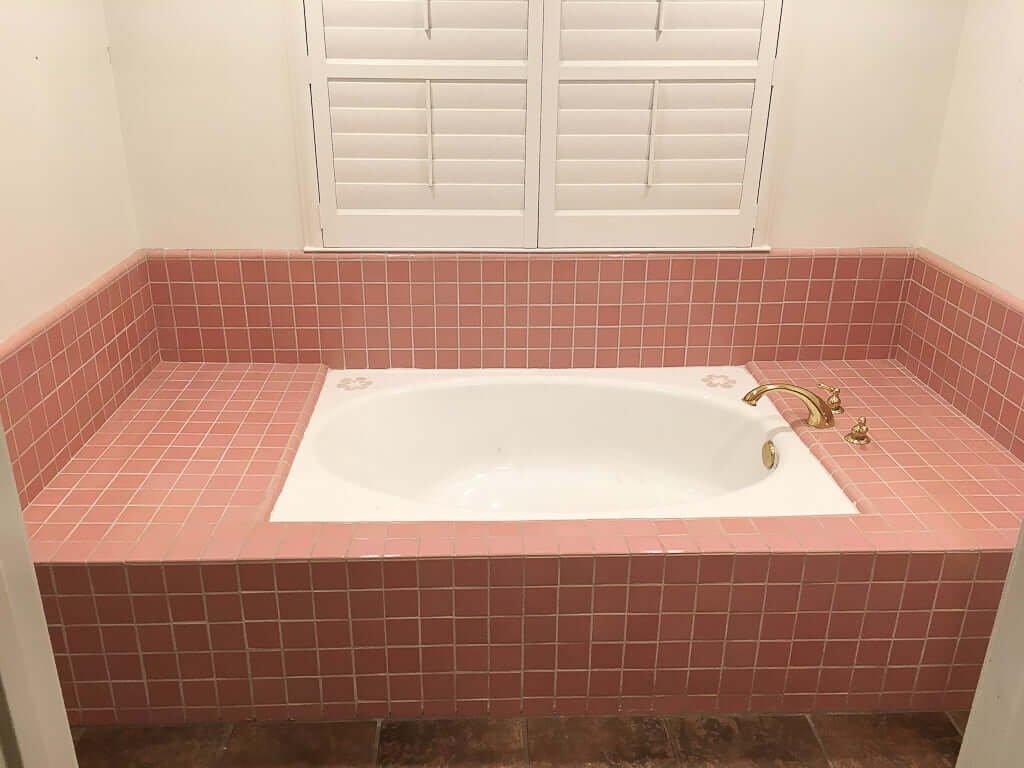
The final “before” photos before demo starts:
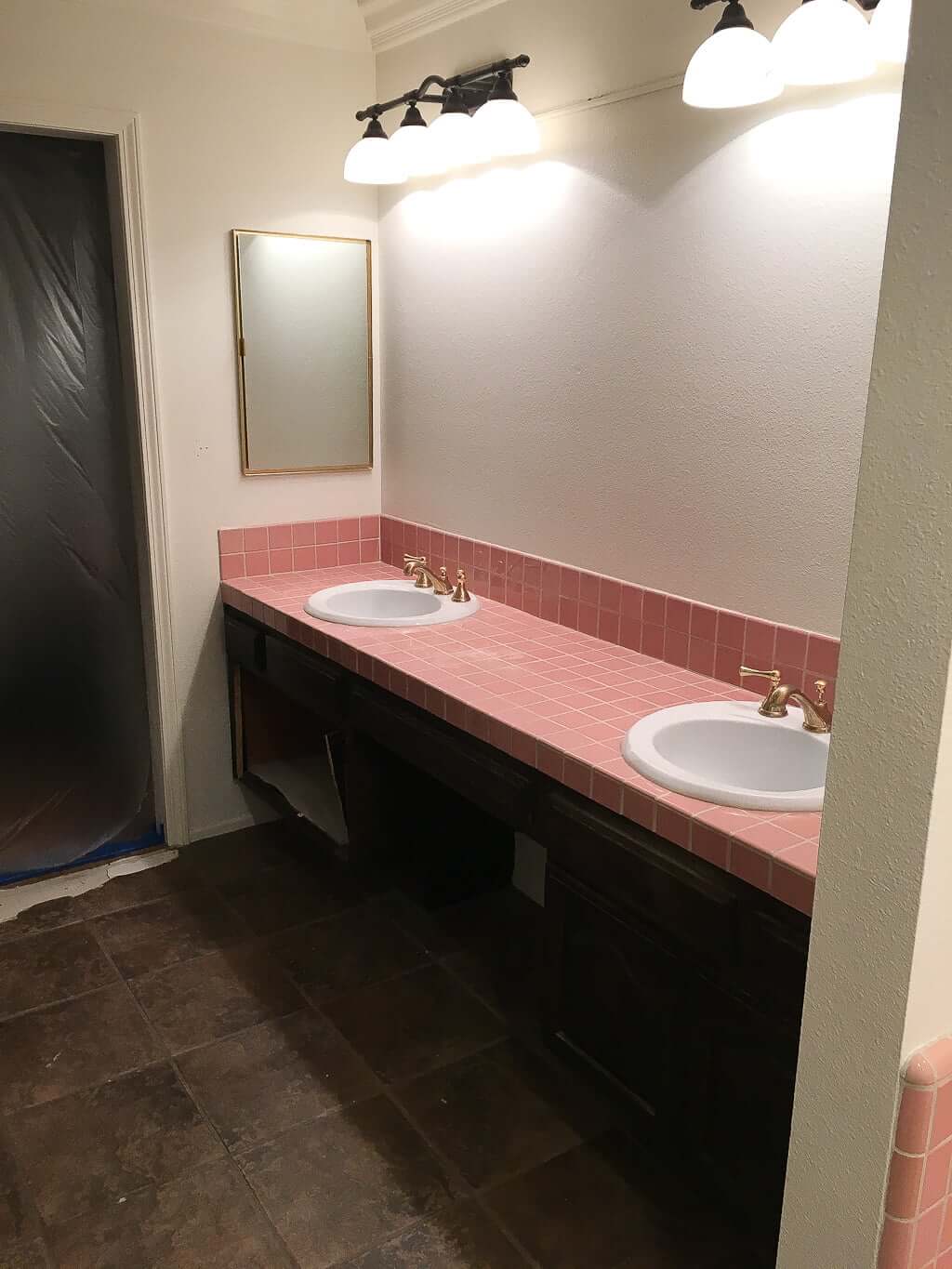
You can see we’re already getting redo for demo. That medicine cabinet is going to disappear too, so I hope you weren’t too attached to it.
The master closet door is removed and the doorway’s taped off to keep dust out. Time for DEMO!
Next steps on our bathroom remodel:
- How we got our high-end floor tile for (almost) free.
- Where we installed wainscoting.
- What the luxurious tub area looks like!
- 11 genius elements we added to our master bathroom vanity!
- What our finished shower looks like!
Or, you can see every single one of our house renovation projects here!
And if you’d like our help RIGHT NOW check out our plans & design guides!

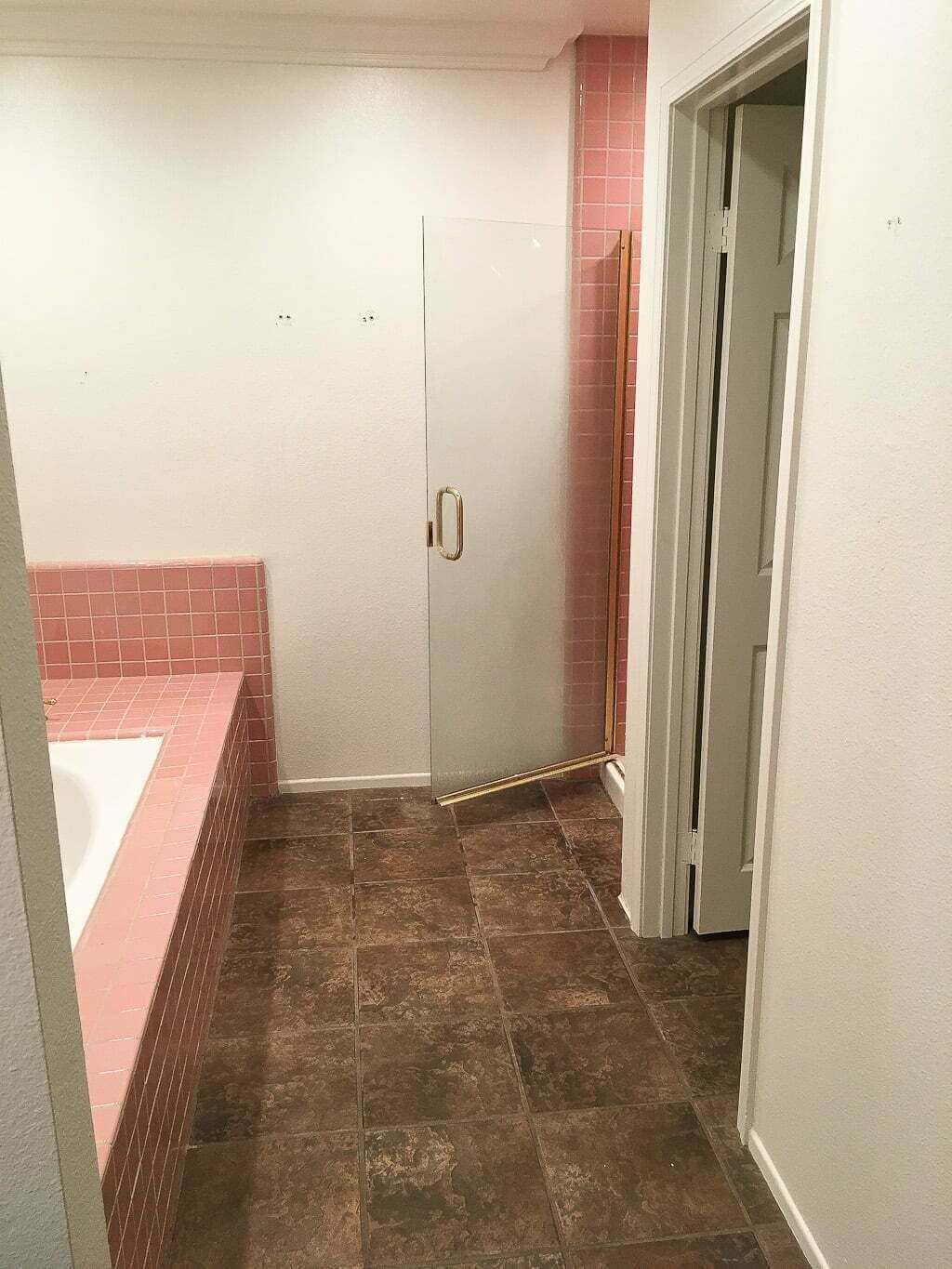


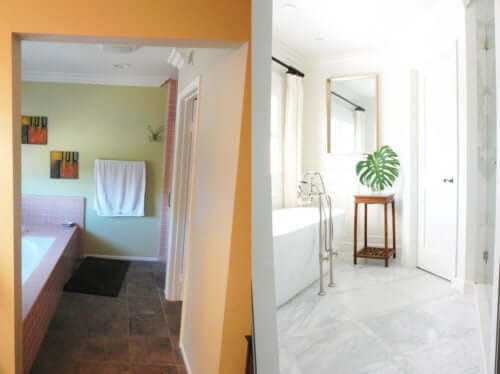

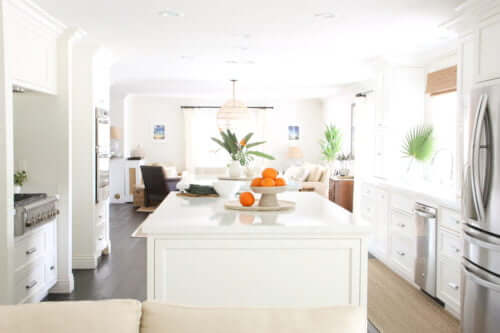





Stunning remodel! The thoughtful rearrangement of the toilet and shower spaces caught my eye. I’m curious about the FORZA Porcelain tile in the shower – do you recall the pattern name, especially if the background is pure white? Your insight would be greatly appreciated!
Where can I order the porcelain slab??
Hi Sherri, we visited several stoneyards (you can read that story in our post “Grout Free At Last!”😄)!
– Jess and Matt
This is really a beautiful transformation. Thanks for sharing. The “flipping” of the toilet and shower areas is very well thought out. Did you expand the toilet at the expense of the shower area?
Hi Becky! No, we expanded the toilet at the “expense” of some of the floor space near that far wall. That’s about it! 🙂
Thank you for the kind words and glad you’re enjoying!
– Jess & Matt
Beautiful! What is the height of the shower?
Our ceilings are 8′.
– Matt & Jess
Hi Jess, I’d love to know your shower dimensions please. It looks like the perfect size! Thanks 🙂
Hi Kirsten! Our shower is 5′ wide by 3.5′ deep. It’s not too big and not too small, so feels pretty perfect to us! 🙂
– Jess & Matt
I LOVE!!!! Looks very elegant and kudos to your creative and budget friendly way of doing it. Did you use a regular tile saw to cut the rectangular strips the edges look so clean. Also, did you cut the squares out too? Most of the time when I use a tile saw I get a few chips in the edges 🙁 Tell me your secrets 🙂
Thank you, Kamber! Yes, we used a regular tile saw. If you push tile through the tile saw too fast, it will chip. You’ll also want to make sure you have good water flow. 🙂
Iam very interested to find out what is the name of the Pattern of FORZA Porcelain tile did U use in the shower redo? Is the background a true white ? Have ben searching endlessly & I think the choice U made would truly work for my shower project. Thank you so much. Jane Grant j68625@gmail.com
Hi Jane, we used the Calacatta Classico Honed Porcelain Slab. There are so many thousands of shades of white that it’s hard for anyone to say what’s a “true white” :), but this is definitely not a “bright white” if that’s what you’re looking for. It’s more of a creamy white. We love it!
Good luck on your project–we definitely empathize with the “searching endlessly” feeling! 🙂
Jess
Iam very interested to find out what is the name of the Pattern of FORZA Porcelain tile did U use in the shower redo? Is the background a true white ? Have ben searching endlessly & I think the choice U made would truly work for my shower project. Thank you so much. Jane Grant j68625@gmail.com
Hi Jane, we used the Calacatta Classico Honed Porcelain Slab. There are so many thousands of shades of white that it’s hard for anyone to say what’s a “true white” :), but this is definitely not a “bright white” if that’s what you’re looking for. It’s more of a creamy white. We love it!
Good luck on your project–we definitely empathize with the “searching endlessly” feeling! 🙂
Jess
Love the Porcelain Slab Shower! What color marble did you use on the bathroom floor to compliment the Porcelain slab in the shower? I liked the creativity of the high end look by creating the strips from the darker tiles.
Hi Steve, thank you for the kind words! We address our tile solutions in the below two posts:
“How We Got Our High-end Bathroom Floor Tile Design For (Almost) Free.” https://thebrainandthebrawn.com/master-bathroom-floor-tile-design/
We went through a LOT of options before figuring out which tile to do on our shower floor to have it match. (You can see photos of many of the options we looked at here: https://thebrainandthebrawn.com/non-slip-shower-floor/)
Let us know if you have any other questions!
Thanks for the reply Jess. Appreciate the links and I’ve read through most of your write ups already but I don’t think I saw the actual name of the white marble tile you went with. Do the grays in the marble come close to the calacatta classic?
We used to have a link in the “Shop Our House” page to the floor tile we used on the bathroom floor, but it’s out of stock now. I’ll see if Matt can remember the name of it!
Thank you! They look like a great match from the pics.
Wow, it looks like it’s back in stock now through our link on that page! And yes, they still look great together as you can tell from our photos. It’s definitely not an exact match, but I love it when things aren’t too matchy-matchy! 🙂 I spent COUNTLESS HOURS trying to find the right floor tile to go with that shower, so it’s satisfying to know I’ve helped save others some time there. Good luck with your project!
Thanks again for the response. We must be restricted from seeing it based on our location or something. We can only see the amazon links for the smaller stuff on my end for all of the rooms listed on your shop our home page. I really liked the look and figured if it can prevent my 21st trip to the tile store to grab a sample to take to the slab store I’d reach out and see what the marble tile name was. Congrats on the finished project!
Try this link! Sometimes it takes a bit to load depending on your connection! 🙂
That did the trick! Thank you.
Hi! Great project and design info. Your new bathroom looks amazing! I’m doing a similar look and thank you for the ideas. We are using the large format porcelain panels and I love the creativity of your shower and floor tile! I only hope I can get my husband to think as creatively as this! We currently do not have a WIC for the commode, but I am considering this. Would you mind sharing the total dimensions of your entire bathroom?
Thank you for all the kind words, Paula! So glad it’s been helpful, and you’re very welcome for the ideas.
Our bathroom has a lot of different walls and nooks so it’s hard to give overall dimensions–was there a specific area you wanted to know the dimensions of?