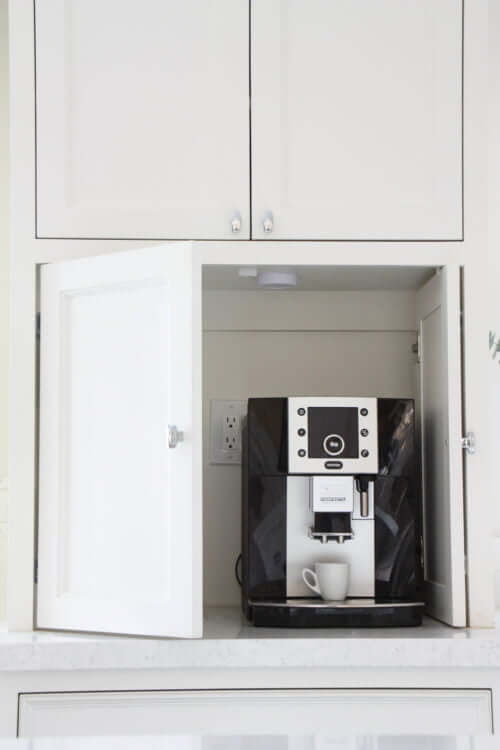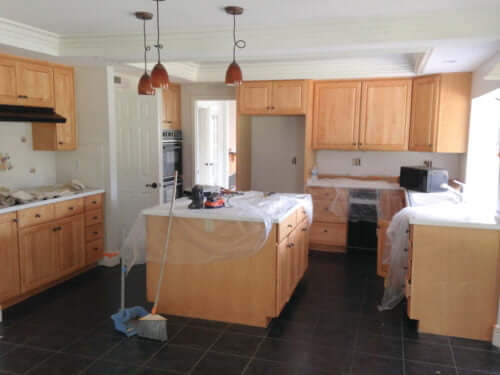So, there we were, freshly moved in and right after the surprise discovery in our fixer upper’s kitchen. We hadn’t even unpacked all our moving boxes yet, and they were ripping out our sink and our cabinets. And that was just the beginning.
We suddenly (and unexpectedly) went from this view…

…to this view.
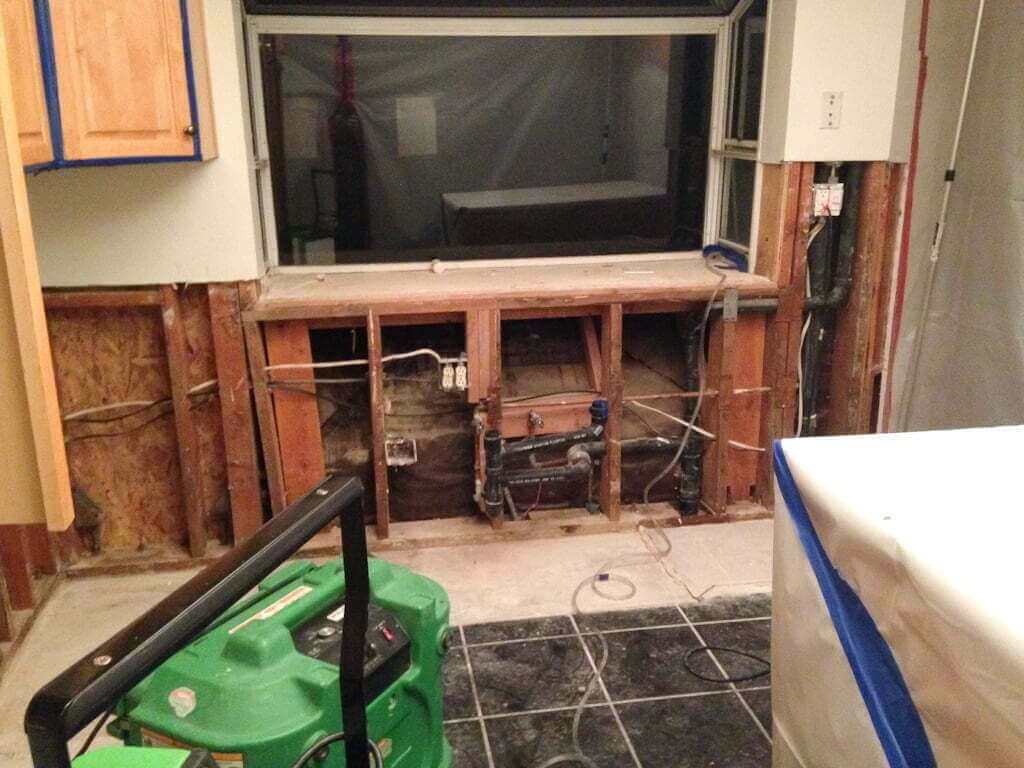
Nope! No más sink!
We tried to stay positive. Maybe they could still salvage things?
Let me tell ya, any positivity we had at that point was no match for what was coming: the discovery of mold in places like the drywall and even the grout of the floor tile. Mold in the kitchen is no joke. I was a sleep-deprived mama with an infant and no kitchen. What on earth do you do in that situation?
You survive, man. You have no choice. You jump on the ride and ride it the best you can.
Which in our case meant completely throwing out all the “first renovation projects” we’d planned after moving in (like our master bath), and solely focusing on the kitchen. We’d wanted to live there for 2-3 years before deciding what and how to improve the kitchen.
Now we’d lived there maybe 2-3 weeks.
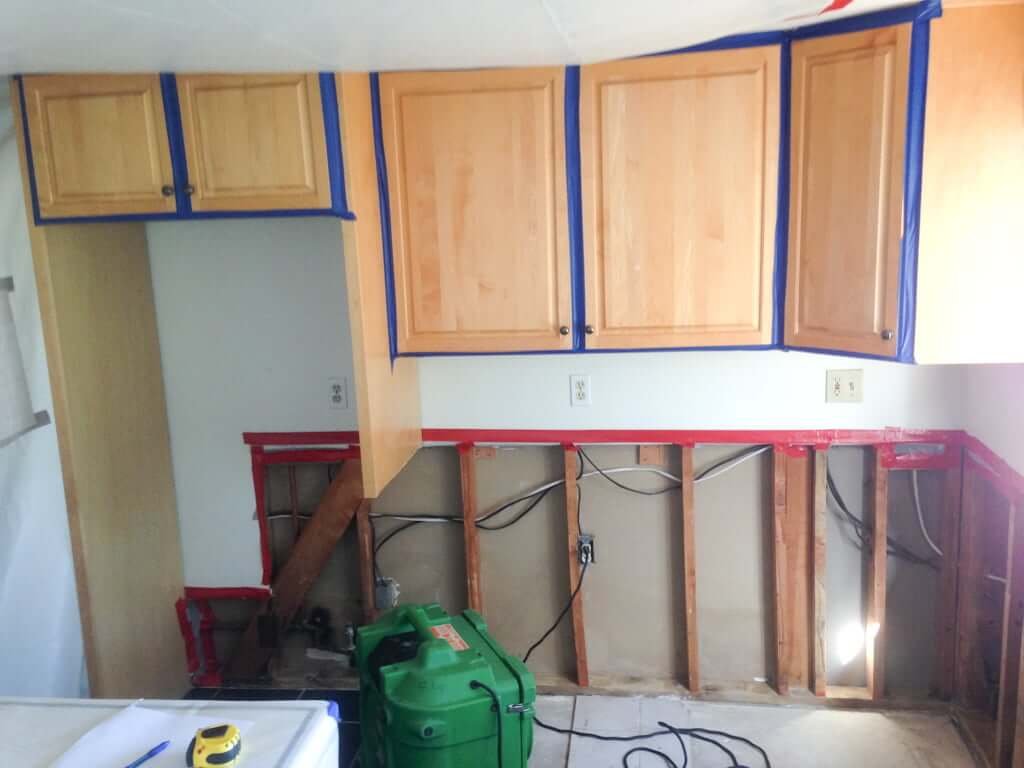
It soon became clear that a massive kitchen renovation was upon us, whether we liked it or not.
FIXER UPPER KITCHEN MOLD REMOVAL:
Why the cabinets couldn’t be reused by us.
Because so many of the lower cabinets were totally destroyed (either by mold or the mold remediation company trying to remove the cabinets), there was no way we could keep those cabinets in the same spaces and have them look right. They’d been custom-made originally, so we were told (and could tell easily) that trying to match them would be impossible.
We hated the thought of throwing them out, but no need to worry—all the stars aligned! We wouldn’t have to throw them out because someone wanted to buy them from us! A gal in L.A. was renovating a smaller house and wanted to buy the cabinets from us to use there. She was sooooooooo excited about it and made us promise to hold them for her. Sold!
The cabinets waited in our side yard for pickup. Knowing they were going to be used and appreciated in another home was so satisfying. These cabinets are living their best life in L.A. now!
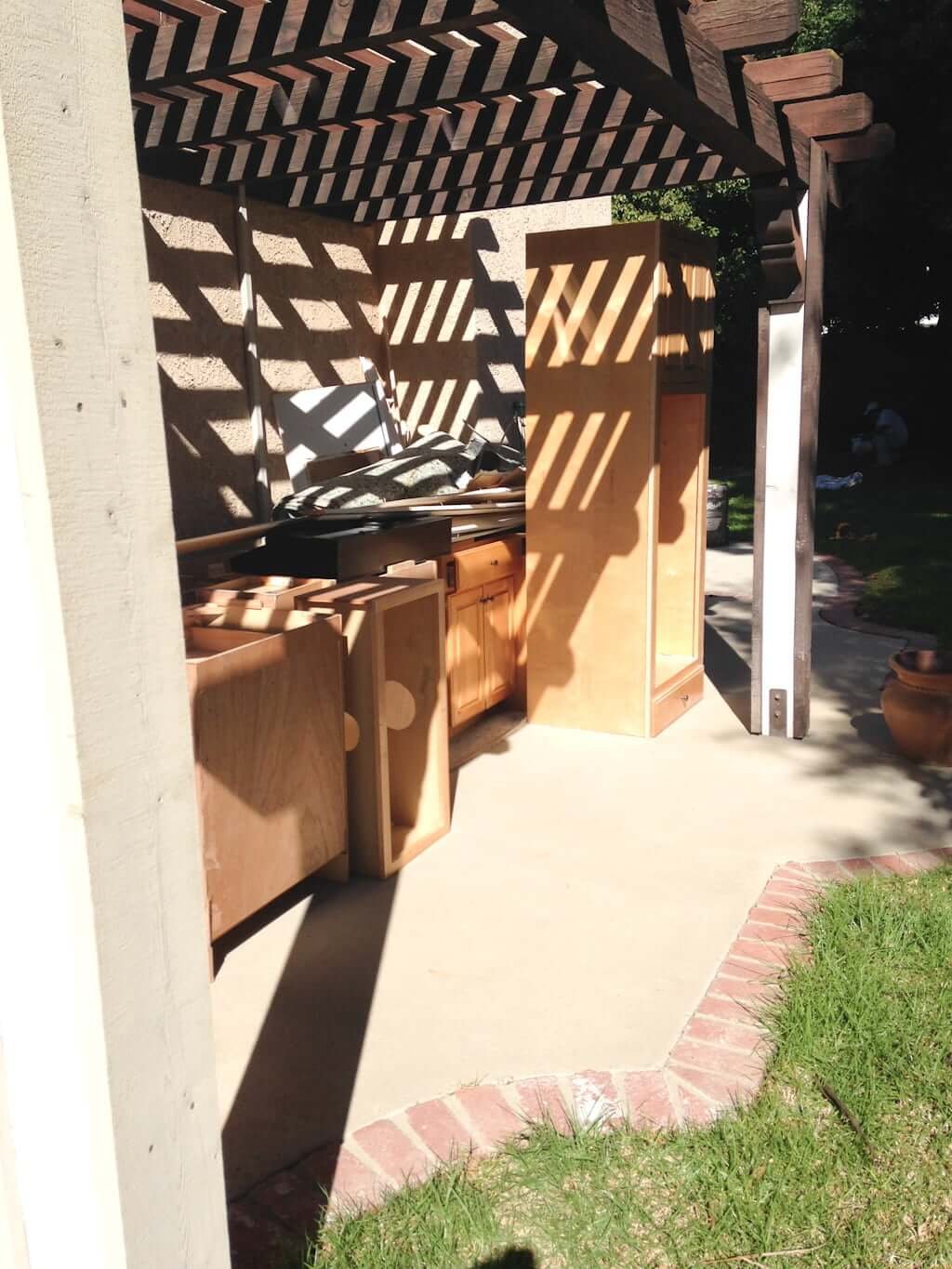
FIXER UPPER KITCHEN MOLD REMOVAL:
LOSING OUR FLOORS
With the discovery of mold in the grout of the floor tile, the renovation just got bigger and bigger. We were going to need to completely rip out all the tile (which stretched from the original garage entry laundry room, through the hallway, into the downstairs bathroom, the Fireplace Room, and—of course—the kitchen).
You can see it all in our original tour of the downstairs.
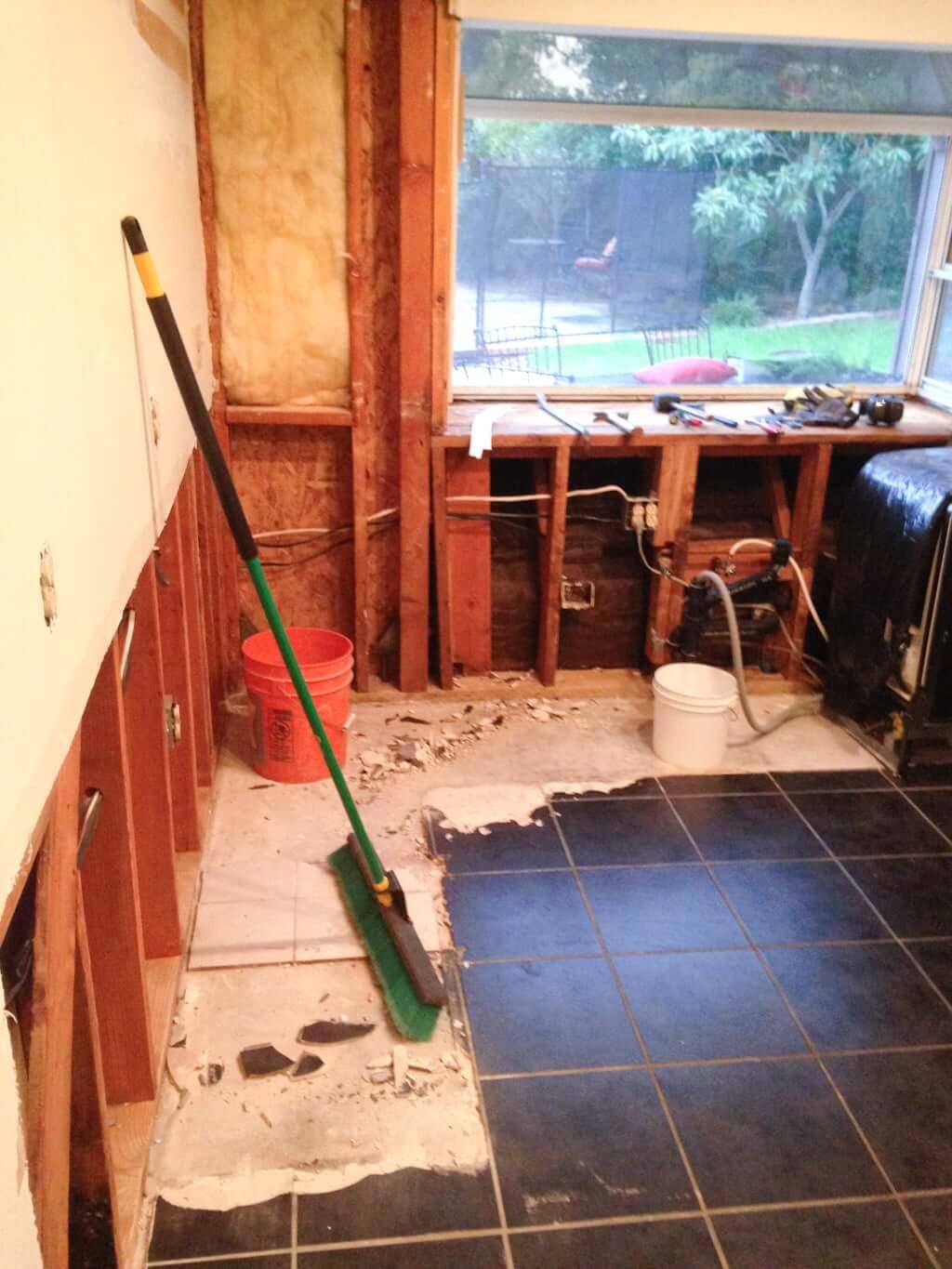
FIXER UPPER KITCHEN MOLD REMOVAL:
A MAJOR CHANGE TO THE KITCHEN
Thankfully, even in my still-in-shock, sleep-deprived-mama stupor, a plan started to form in my mind.
What if we took out that wall?
I was thinking of the wall the fridge was on. Removing that wall would open the kitchen and Fireplace Room up to the Great Room. That entire lower side of the house would be open and breezy.
But where would we move the fridge to, if we removed that wall?
I found a spot.
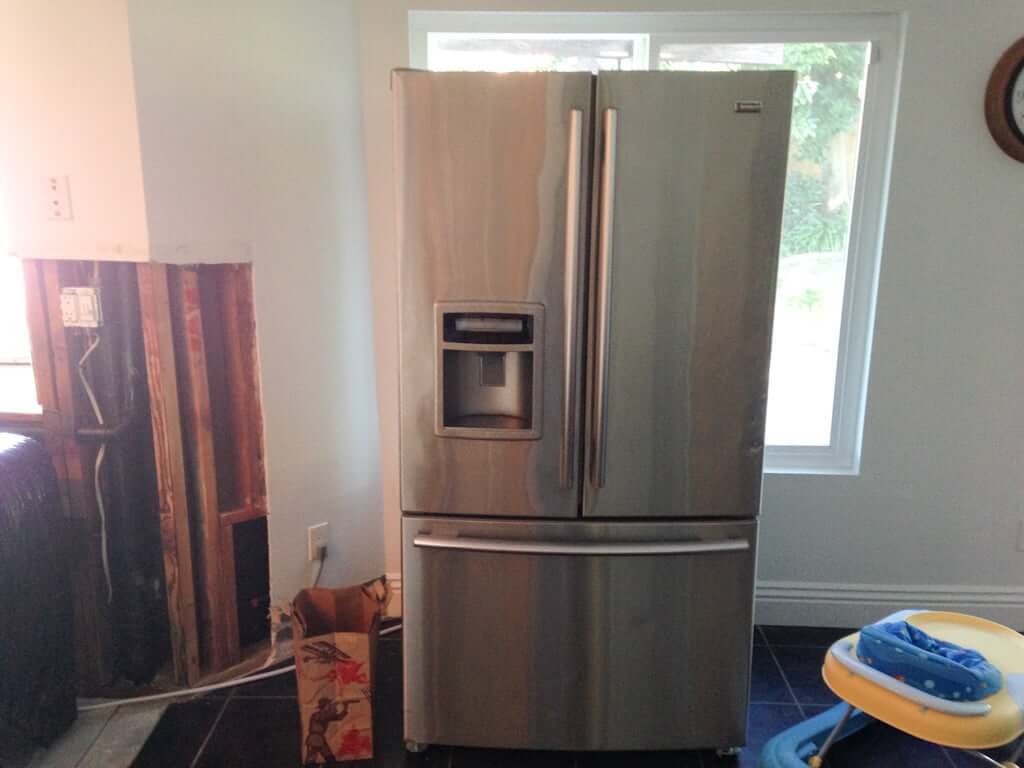
Cue Phase One of our testing process. We moved the fridge to what had been the “kitchen dining nook” for the prior owners. Matt and I had already decided we only wanted one main dining area in this house, so we were totally willing to sacrifice that spot for the fridge. But you know I had to test it out first to see how it “felt.”
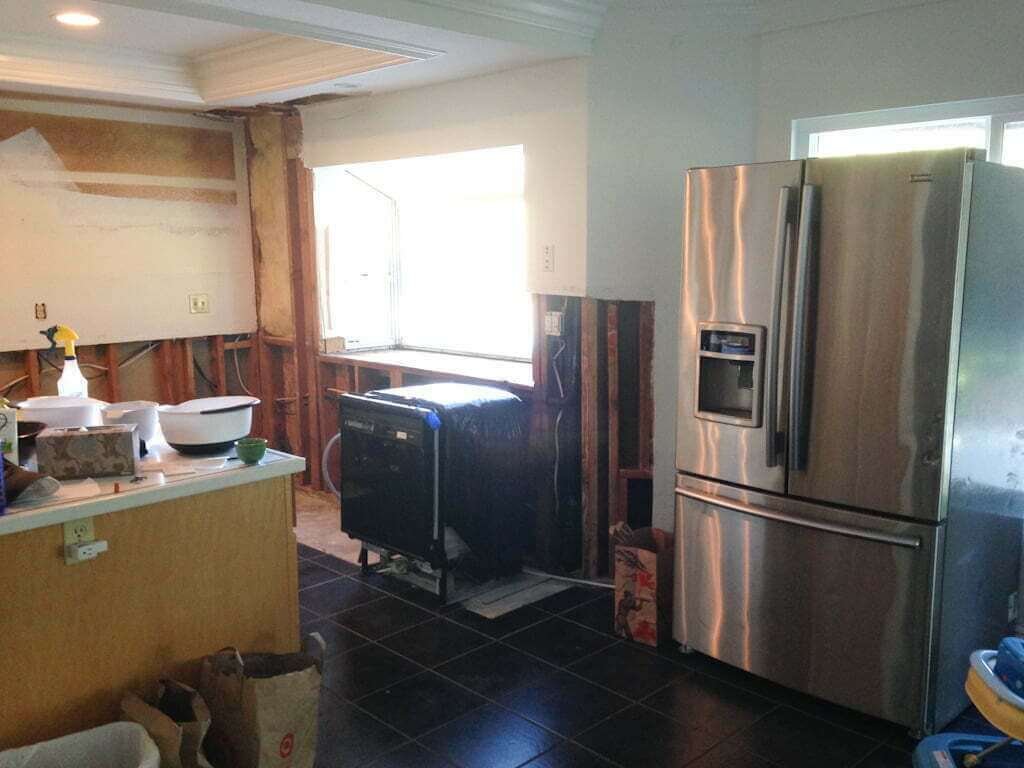
Feels pretty good! The only negative I could see was that we’d have to loose that window. But do you notice how the wall juts out right there? It gives us extra depth for the refrigerator! Woohoo! It’s almost like it was meant to be! We’re feeling pretty brilliant about this move.
Testing it out also showed us that we could afford to expand the kitchen in this direction even more. (Read more in “3 Ways We Made Our Kitchen Look (& Function) Bigger”.)
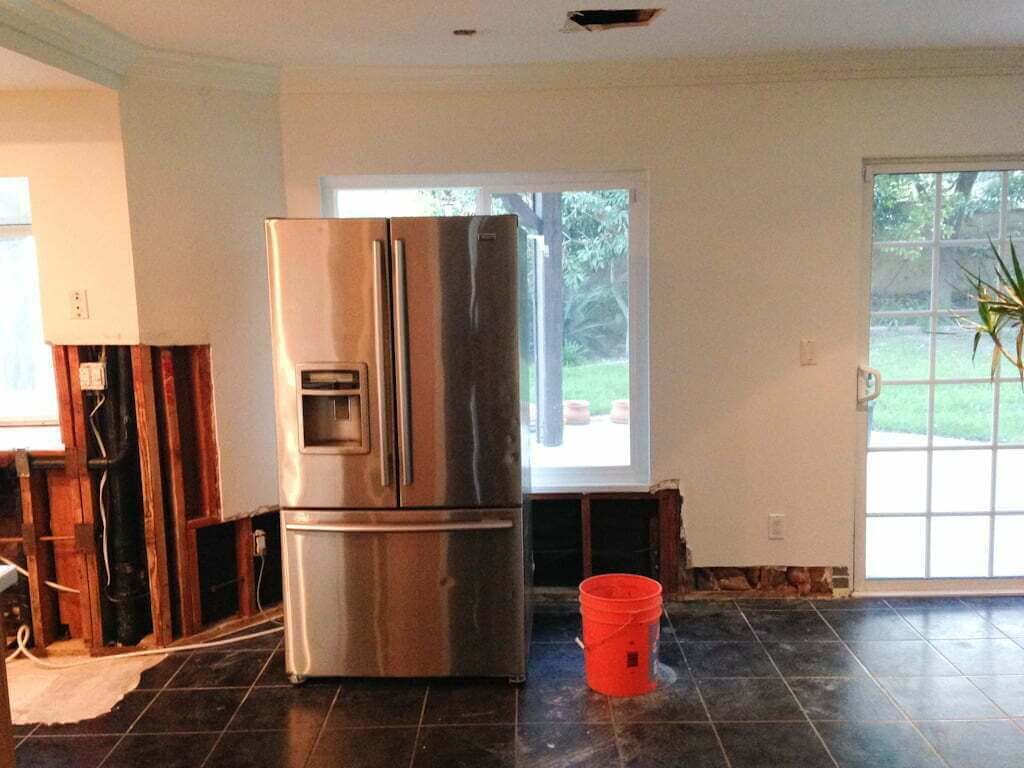
Below, you can catch a glimpse through to the Great Room through that door. (That very narrow door! Seriously, it’s like this house was DARING me to take out this wall in so many ways!)
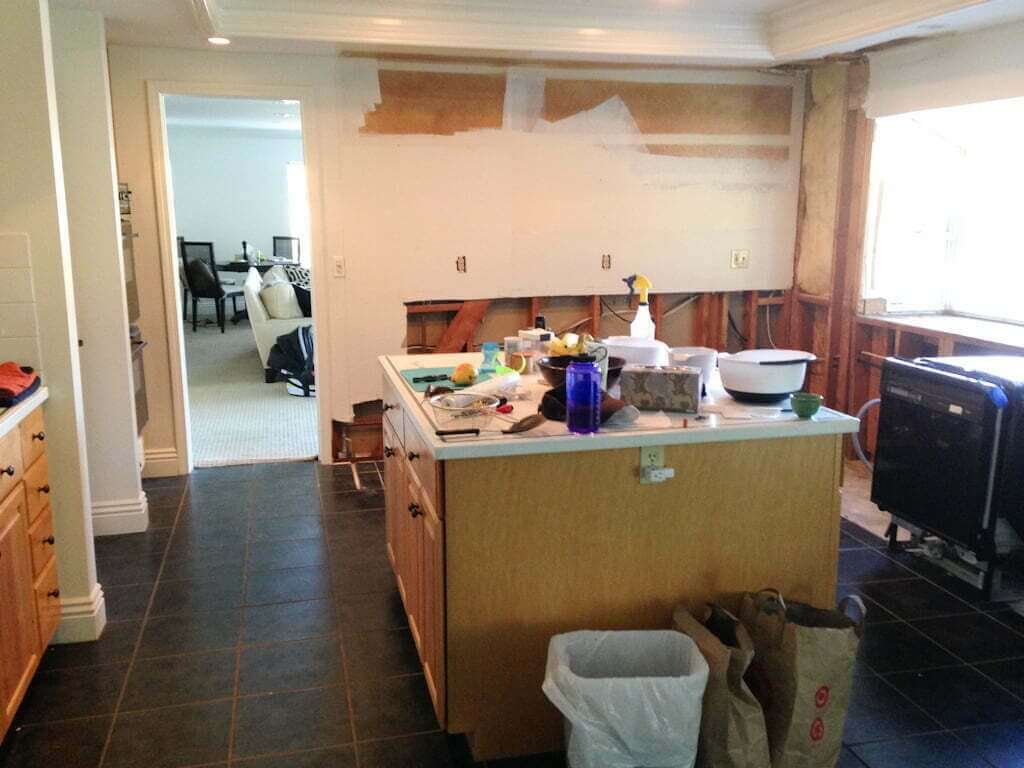
By the way, if at this point you’re thinking you’ll never want to go through ripping out cabinets in your kitchen, check out this post from my friend Emily who redid her kitchen (and did it stunningly) on a budget…without having to tear out or even repaint her cabinets!
REPLACING OUR FLOORING (HOORAY! SERIOUSLY!)
However, we’ll soon have to move alllllllllllllll that furniture out of the Great Room (where we’d just moved it all in from the moving truck weeks prior). Having to replace the tile floors –> might as well rip out everything on the first floor and do the same flooring throughout, right?
Our plan is to do hardwood floors throughout the entire downstairs (except for the full bathroom, which we’ll do a new tile in).
Matt’s plan is to install all the hardwood floors himself, but we still called in the guy who refinished our upstairs bedroom hardwoods, just to give us a quote. I loved what he said about our plan to do the entire downstairs in hardwoods:
“This place is going to look like a million bucks!”
Yes sir. That’s what we’re hoping. (You focus on the positive when you’re suddenly without a kitchen for four months!)
Hmmm…are you able to envision this wall disappearing better now that the fridge has a new home? Because I am!
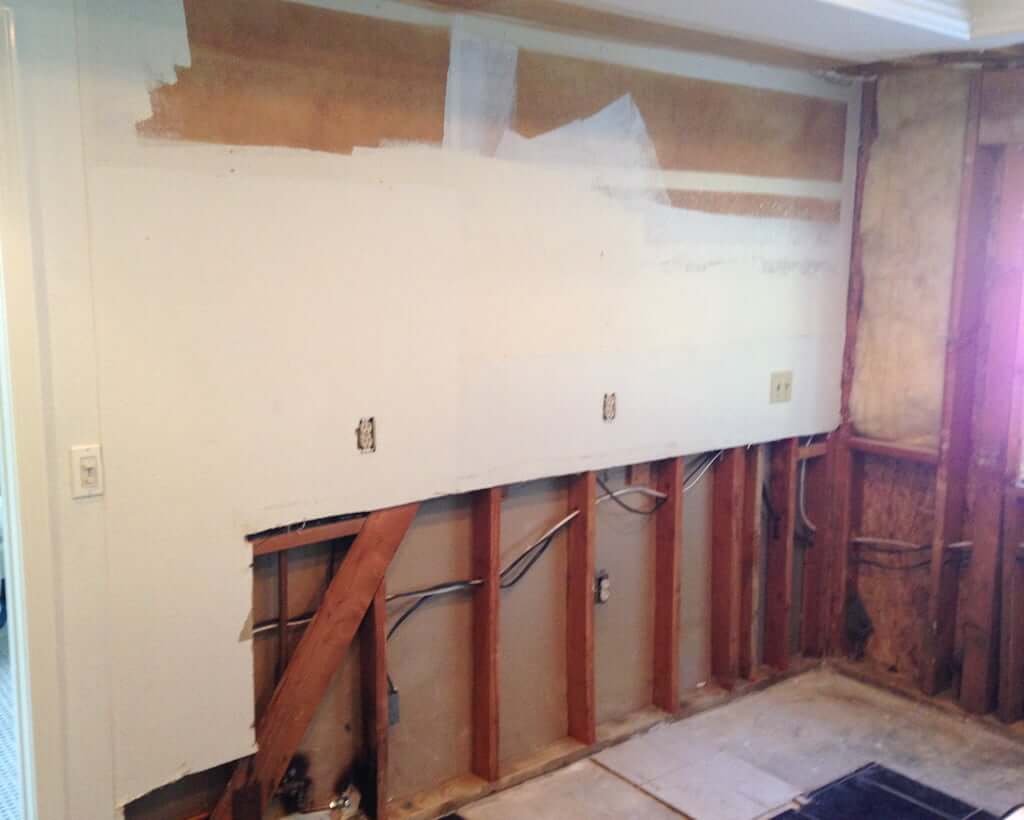
Watch out, because this now-fridge-and-cabinet-less wall is targeted next! You weren’t attached to it, were you? Good. Us either.
Next, to see a list of all our kitchen remodel posts, see Our Kitchen Remodel!
Or click below to go directly to these popular kitchen posts:
- 5 kitchen organization ideas that make life easier!
- Why we installed drawers instead of kitchen cabinets.
- Our 3 cabinet storage ideas every kitchen needs!
➜ Need immediate kitchen help? Download our Kitchen Design Bundle! (3-in-1!)
Also hugely popular on our site is our bathroom remodel!
➨ To see ALL our house projects, click here.


