In our kitchen remodel, we did a lot to make it not just physically larger—but to also look and feel bigger! Our new layout is like a large galley kitchen but with massive kitchen islands. Today we’re walking you through our galley kitchen remodel before and afters with the three biggest changes we made to get to this new layout and bigger space!
Galley Kitchen Remodel with Islands
Visual Extension Tactic #1: Wall Removal
Before:
After:
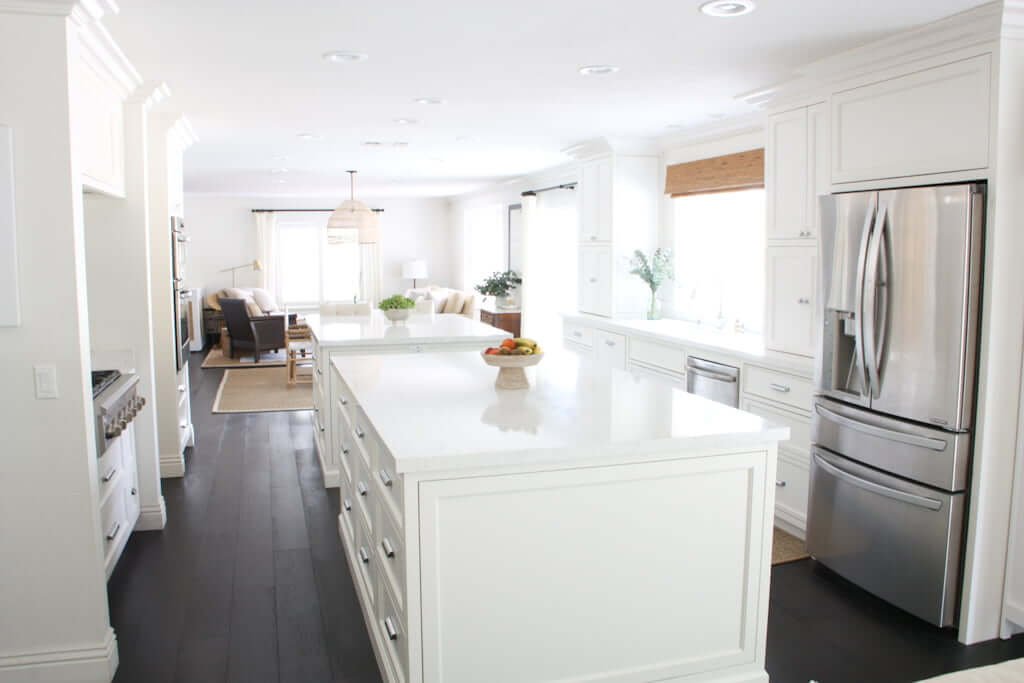
fruit bowl | similar vase | pendant light | pot | shade
The biggest change you may be noticing in our before & afters is the following:
THERE’S A WHOLE WALL MISSING!
Yesiree, there is! And thank goodness, because it completely makes this space look like a million bucks having that gone.
Are you unconvinced this is the same space? Or having trouble getting your bearings?
Look to the sink! The sink is your anchor point!
(We didn’t move the placement of that.)
We went from a U-shaped kitchen to something more like a large galley kitchen with islands. Which brings us to the second dramatic change…
Galley Kitchen Remodel with Islands
Visual Extension Tactic #2: Double Islands
Because our kitchen is such a unique size (a.k.a. it’s a loooooong kitchen, like a galley kitchen but very wide!), we were able to fit in not just one massive kitchen island but TWO.
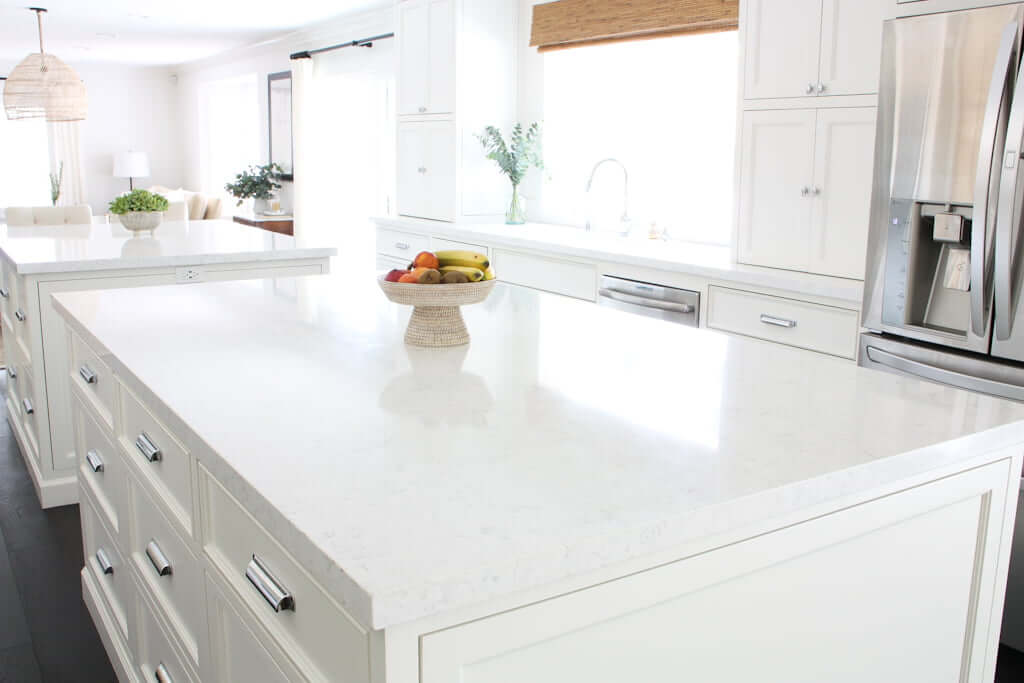
fruit bowl | similar vase | pendant light | pot | shade
Would you believe me if I told you that EVERY SINGLE CONTRACTOR we spoke to told me it was WEIRD and WRONG for me to want double islands?
YES, I am using all caps here because THAT is how strongly I feel about this part of the story. Contractor after contractor gave me one of the following:
a) a suspicious eye,
b) a verbal scoffing,
c) a glance to Matt that said, “Your wife is out there and clearly doesn’t know what she’s talking about,” or
d) all of the above.
You’ll all be happy to know that I chose to ignore all those contractors and stick to my guns! I stuck to my guns on the double islands like I didn’t stick to other things I wanted (and later regretted)…but boy, I stuck to those double islands like I’d chained myself to a building in protest. Yep, imagine exactly this: Jess with chains wrapped around her double island idea (after asking Matt to lock them together and throw away the key), wrapping her arms and legs onto the idea and refusing to budge, holding on tight, DARING the contractors to approach and try to separate her.
Did they give up when they saw my determination and the wild look in my eye? Of course. And really, in the end, it doesn’t matter because baby, WE were the bosses and no one could stop us! Even Matt was on board! If it was a terrible idea, it would be on us, but we were vehement. VE-HE-MENT. More all caps for you.
(We actually had a logical, functional reason that led to this decision, so I thought even the contractors were too closed-minded to see the logic that I saw, buuuuuut we’ll get into that another time.)
I’m going to put another picture of our “galley kitchen with islands” here for your viewing pleasure, because the triumph felt THAT good.

woven fruit bowl | similar vase | pendant light | pot | shade
Galley Kitchen Remodel with Islands
Extension Tactics #3-5: Stretching the Kitchen Space
It may be hard to tell in photos, but we squeeeeezed every inch we could out of the neighboring rooms (and even the ceiling!) in order to extend our kitchen remodel further.
It was like a friendly takeover.
“Fireplace room, you don’t quite need all the space here so we’ll just scootch the island even further down your way, ‘kay?”
“Great room, now that there’s no wall here, we can just eek out a couple more inches with this cabinetry here and here. Oh and a little extra overhang for some island bar stools. You won’t even notice we’re here!”
Here are the three areas we “stole” from to make our kitchen remodel both visually look bigger as well as physically get bigger. Our opinion is that every inch helps!
#1. Increased vertical space:
One of the first things we did during our kitchen remodel was to remove the ceiling soffits. They made the kitchen ceiling feel even lower and more claustrophobic.
Before:
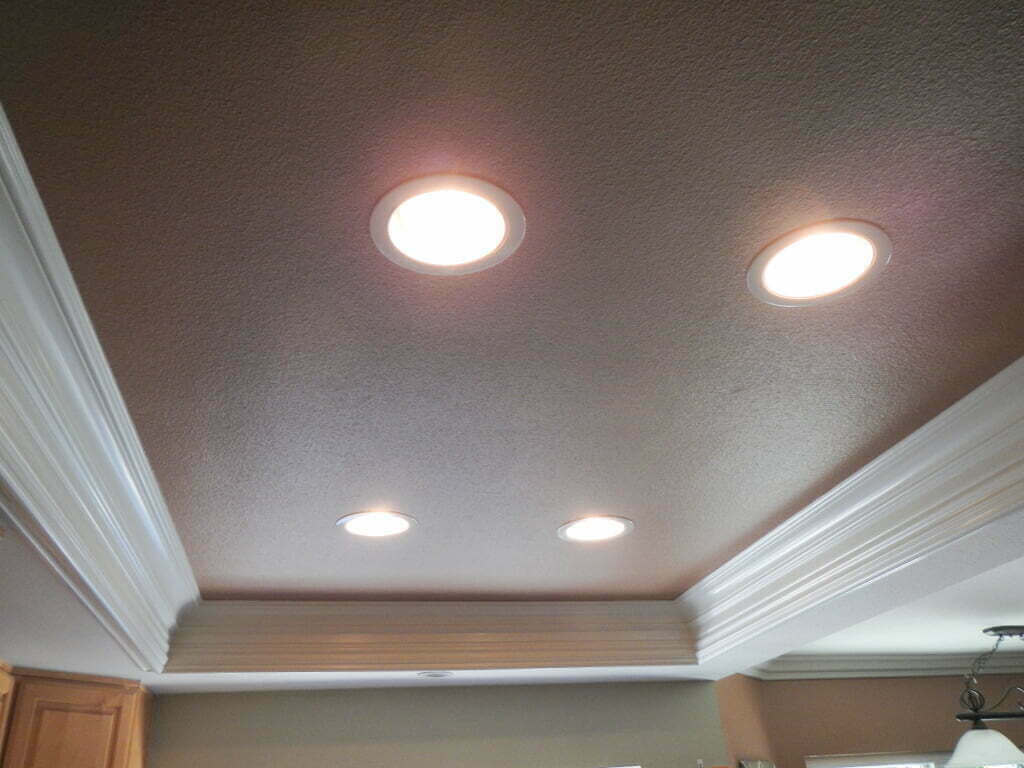
Before:

#2. Extended kitchen towards Great Room:
After removing the wall separating the kitchen from what we call The Great Room, we had some valuable extra inches we could use! First, there were four extra inches because of the wall removal. Second, we had another 11″ inches until we’d hit the light switch and the sliding door.
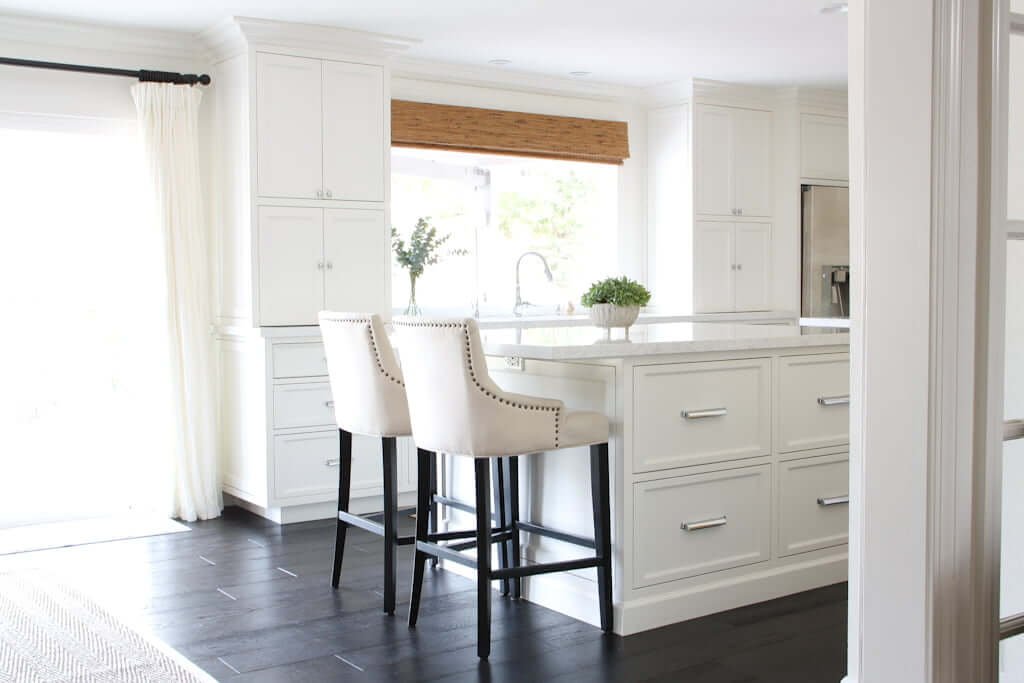
Will extending your kitchen even just 15″ make a difference? You betcha! When remodeling your kitchen, take every inch you can, if you have it! We’d highly recommend it. Those seemingly tiny inches start adding up when you extend them and calculate your square inches. For us, it ended up calculating into extra FEET of space once you take 15″ and multiply that by 12.5′! Now you’re talking about adding square footage!
That calculated out to over 16 square feet of extra space for our kitchen remodel on that side alone. Not too shabby at all! (Picture Matt and I jump-high-fiving each other right now. Because we do that a lot. Mostly initiated by me, but he knows the drill by now. I get reeeeeeeally excited!)
#3. Extended kitchen towards Fireplace Room:
Still, we got our largest and most dramatic extension of the kitchen on the fireplace room side. If a picture is worth a thousand words, I’ll show you in pictures the before and after of what we did to extend the kitchen during our remodel. (Then I’ll talk about it a little more after the photos, because you know THAT’S WHAT I DO!)
Before (view from hallway):
(Keep in mind that the table you see on the left is not actually the old kitchen island; it was a mobile island the prior owners put right next to the old island.)
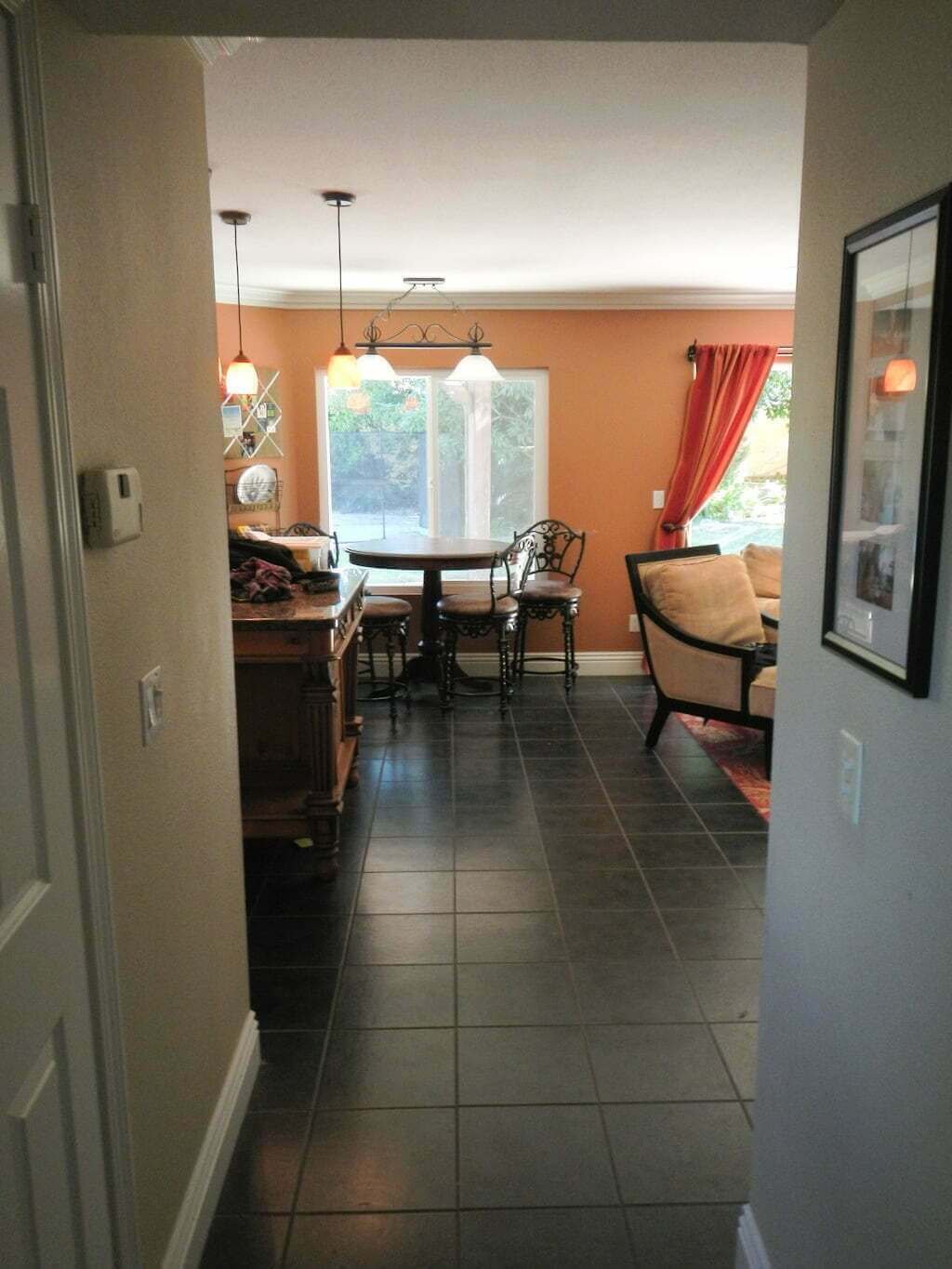
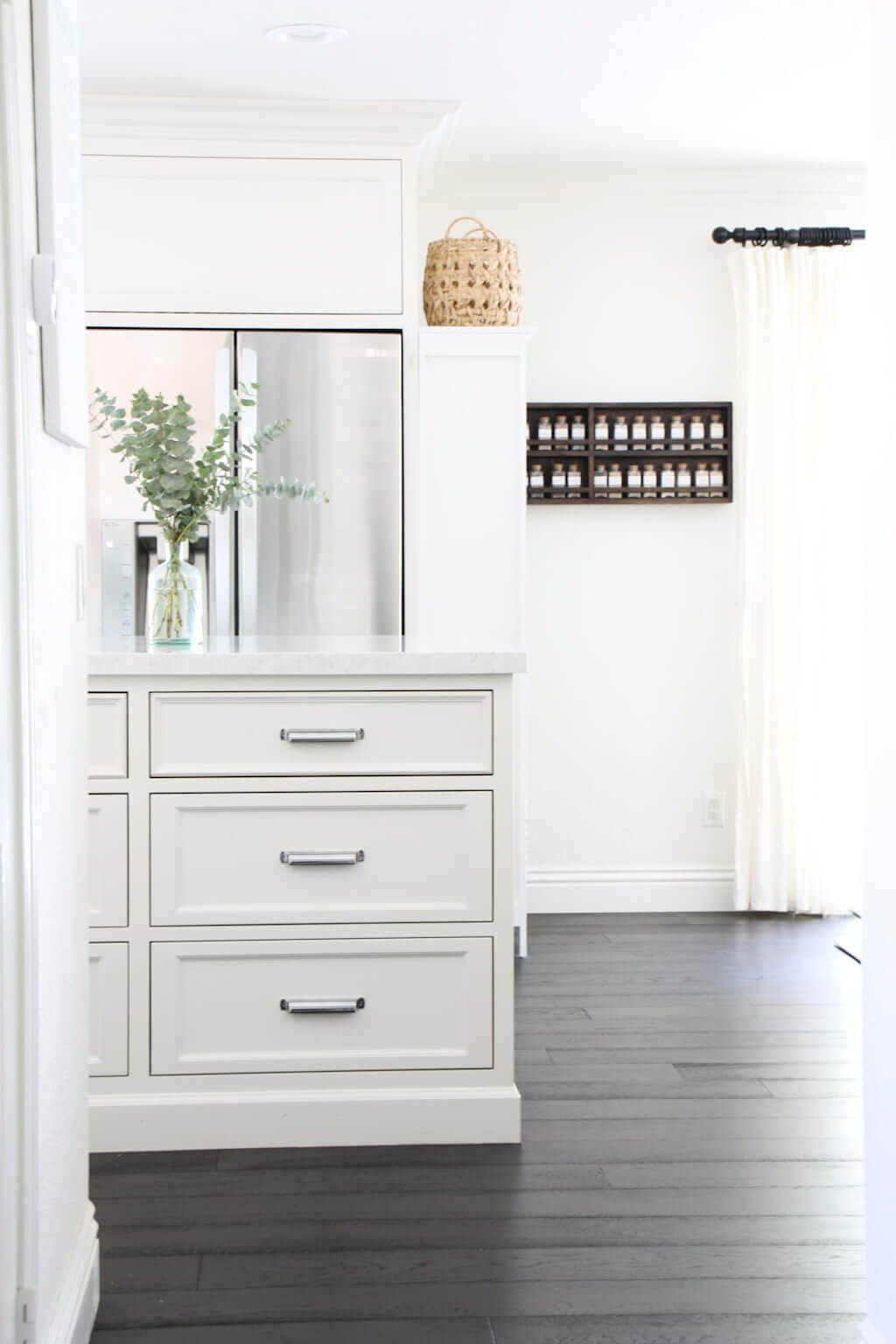
As mentioned above, the old kitchen island wasn’t even viewable from this hallway before! It was much further to the left. It seemed to Matt and I that there was too much open, unusable space left between the kitchen and the fireplace room.
Sure, I get that it was that way because there was a jutting-out window for a kitchen seating nook, so they had to have all that extra unused floor space there to allow for that. But since Matt and I already determined we only wanted ONE main dining area, we were happy to sacrifice that little dining nook.
Were we happy to sacrifice this particular window in this kitchen remodel? No. I’ll admit it. I wasn’t 100% happy about that part. It’s usually on my “No, I Will Never Do That So Don’t Even Suggest It” List to ever close up a window. Natural light is so important; thus I typically want to add MORE windows rather than remove them. However, the pros outweighed the cons on this one so that we could extend the kitchen area dramatically both on the wall and for the double kitchen islands. It was the right choice.
Galley Kitchen Remodel with Islands
Bonus Tactic!
The 6th “bonus” tactic we used to increase our visual space in this kitchen was by intentionally choosing to do ZERO pendants above our islands! Wondering when and if you should do pendant lights in your own space? Read about it HERE!
MORE DRAMATIC CHANGES
And those are only our top six tactics—there are more! I’m sure you’ve already spotted other things you’re curious about (like how we have 100% drawers instead of cabinets, which have made life a magical unicorn ride to the 7th heaven of kitchen use)…so to see a full list of our kitchen posts, click HERE!
Or you can click below to go directly to our 3 most popular kitchen posts:
- 5 kitchen organization ideas that make life easier!
- Why we ripped out our new kitchen.
- The 3 bonus cabinet storage ideas every kitchen needs!
➜ Need immediate kitchen help? Download our Kitchen Design Bundle! (3-in-1!)
In other rooms, you can also see how we used drawers to our advantage in our bathroom vanity, mudroom, & laundry room.
➨ A gallery of ALL our house updates is currently available on this page.
*This post contains affiliate links, which are no extra cost to you but help us keep this site alive.

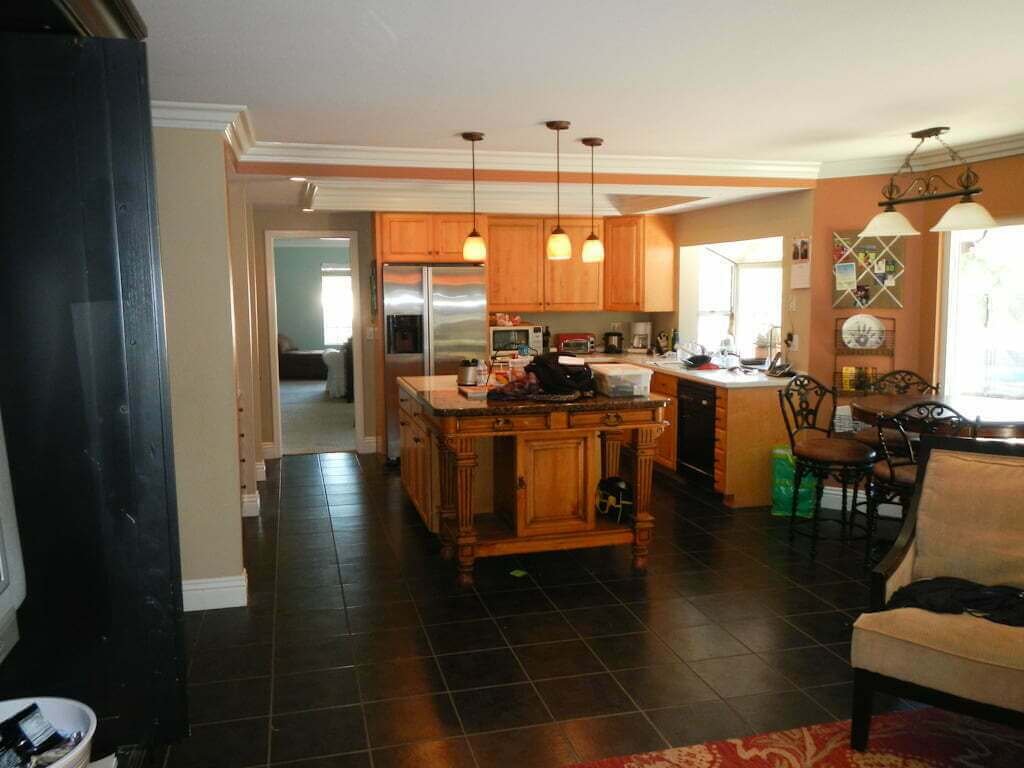
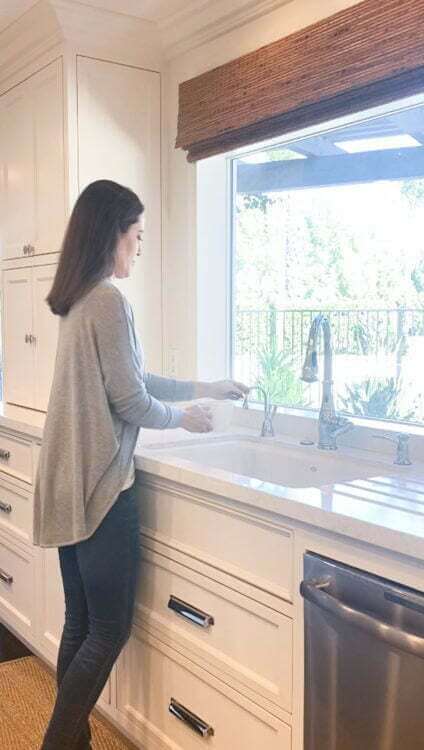

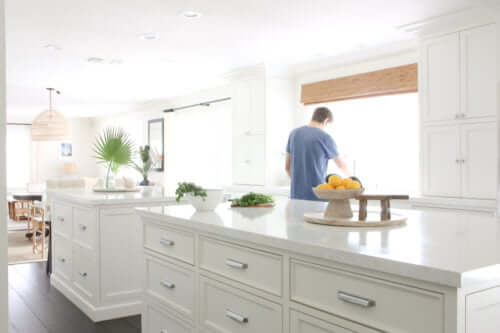
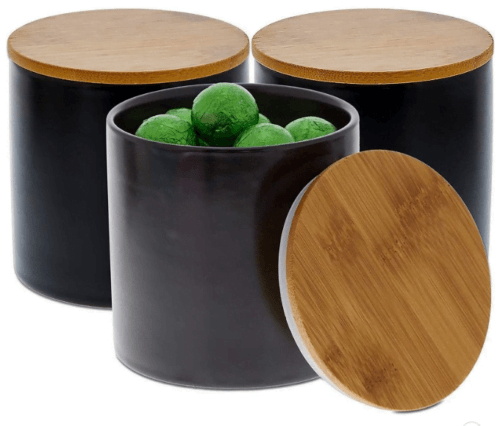
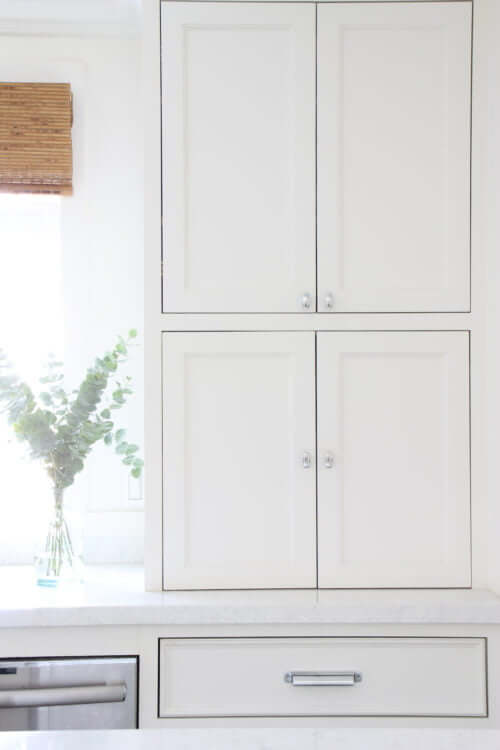
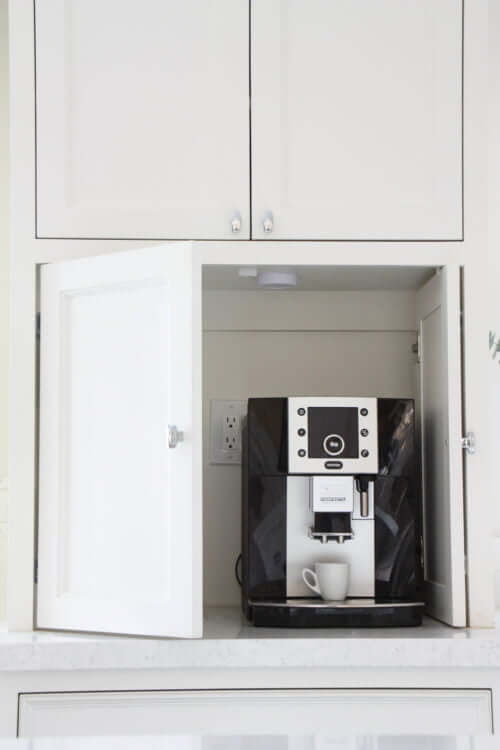




We are in the same position and glad we came across your post. We are thinking of doing a single 10’ island instead of the double island which you did. Do you find it a big advantage to have the walkway from range to sink there opposed to having walk around? That’s the one thing we are struggling with .
Your kitchen looks great! Hoping ours is 1/2 as nice !
Hi Jenny,
We 100% recommend clearing a walkway between your range & sink! Not only does it save time/hassle/annoyance of not having a direct, smooth pathway but we realized HOW NICE IT IS to have two islands for different tasks! aka one could be use for X and the other for Y, kids making a mess with A and leaving B clean, no spills, etc. I even loved just having to clean ONE island and even if the other was a disaster, my kitchen felt half clean. 🙂 When we baked, we could do dry mixing on one side and wet mixes on the other side, etc etc… Literally endless uses! It was brilliant! And I never foresaw that extra bonus before we had it. 🙂
Cheers,
Jess & Matt
I was really interested in your idea of extending the kitchen to include the fireplace room. This idea definitely sounds great as a way to bring in a more relaxing ambiance to the meal area. Once I find a kitchen remodeling expert in the area, I’ll show them this example so they know what I want to work towards.
Thanks Afton! Glad it was helpful. We’ve done quite a lot of long-distance consulting on kitchen designs and remodels if you’d like any extra help–you can find more info on our Design Services page here: https://thebrainandthebrawn.com/design-services/