Looking for a smart idea to update your closet built ins the non-generic way—and with better overall functionality? You’re in the right place! We’re sharing what we did in two of our bedrooms to solve the problem!
If you have ugly closets, I feel your pain.
If you have disorganized closets, I hear you loud and clear.
You want them to function well, stay organized and (if it’s not too much to ask) look good…all at the same time.😍
When we first toured our house, the two bedroom closets looked exactly like this:

No, your eyes do not deceive you. There are, indeed, zero closet doors on these closets!
Unless, of course, you count their makeshift curtains (below) as closet doors.
(I don’t. And I suspect you don’t either.)

CLOSET BUILT INS
What to Do With Closets With No Doors?
So, just for perspective, these two bedrooms pictured above are joined by a Jack-n-Jill bathroom through those doors you see in the photos. (These are the two only upstairs bedrooms other than our master bedroom.)
They’re the bedrooms where we planned to put children, but I was not cool with leaving these built in closets door-less.
I was also not cool with leaving the closet built ins they currently had. (They were a cheap material faced with an oak wood. Why? Why do people do these things? Sigh. I assume it was trendy at one point, but this is why you should stay away from trends and go timeless in design!)
Here’s the thing: I also didn’t want to simply replace the built in wardrobe or closet doors…
BEDROOM CLOSET BUILT INS
Here’s What I Wanted Instead: Maximum Functionality!
Here’s the annoying, less-than-ideal functionality thing about closet doors:
Whether they’re sliding closet doors, bifold closet doors, accordion-style closet doors, regular full-swing closet doors, or even pocket doors…
…they’re not the most functional!
More common? Absolutely.
Less expensive? Sure.
More work? YOU CAN BET YOUR BRITCHES THEY ARE!
And I am fundamentally opposed to more work in tasks that are constant and repetitive and that I will be doing for months, years, and decades of my short life!
So yes, while Matt and I can often be the King & Queen of Frugality, there are moments when we choose another kind of frugality. A frugality with our time and effort.
And for that, we will gladly trade some man-money for that un-purchasable resource: TIME!
(Not to mention effort, strain, annoyance…my list can go on and on.🤗)
BUILT IN WARDROBE
Here’s How to Make Your Closet Space the Most Functional!
Here’s how to make your closet space the most functional:
DON’T HIDE IT BEHIND DOORS!
Think through how many times per day, week, month, and year you will want to access your clothing. (We created a tool in our “Essential Home Guide” that helps you do this. Go grab it now…I’ll wait, no problem, and you can come back to finish reading!😊)
Now, every time you have to open or slide a large door to the side when you want to access those clothes, you’re taking up
- seconds of your time opening and closing every time (take 10 seconds 6x per day, and that’s over 30 hours of your time over just the next 5 years…all just opening and shutting doors!!!)
- effort of your body, back, neck, shoulders, wrists, etc.
- a little (or a lot) of mental annoyance at having to take this step
Sure, many of us grew up with closet doors so we just accept it as part of the way of life, right?
But people also used to spend time going down to the river and handwashing their clothes without giving it a second thought, and nowadays we have a faster way, so sometimes you gotta get with the program.
(Unless of course the thought of going down to a river and washing your clothes sounds meditative and cathartic, which I 100% admit sometimes it does—if I lived anywhere near an unpolluted, clean river, which I do not. However, if you do, and you want to do that, more power to you! Going back to a simpler time can be lovely sometimes! We all make our choices!)
And my choice, when it comes to things like closets, is that I’m not married to doing it the old way. In fact, the old way kinda grates on my nerves…my nerves that are connected to the logical side of my brain that calls out to me,
“There’s a beeeeeeeeetter way, woman!” 😉
CUSTOM BUILT IN WARDROBE
What’s “The Better Way?”
That “better way” is to remove your closet doors entirely.
Get right to the point, I say!
I also say,
You need drawers in the bottom 1/2 of your closet.
I’ve written 5 reasons why drawers are 10,000 times better. So I won’t repeat that here. Just go read that if you don’t know all 5 reasons.
And if you have to first open a closet door then pull open your drawers, you’re wasting so much of your resources.
Remember the calcs earlier?
Let’s say you take 10 seconds to open and close your closet doors, and you do that motion 6x per day…
…that’s over 30 hours of your time over the next 5 years of your life…
…all just opening and shutting doors!!!)
(I’m always thrilled when I can adjust the size of my text to really make the point. I don’t want anyone to miss the importance of the seemingly “little” things in our lives!)
PS: If you want to streamline your home like I’m talking about here, I wrote this to help you figure out the big picture!
So I knew I wanted to convert the closet into some kind of built in bedroom cabinets or built in closet dresser (preferably a mix of both)…
…but how did I want these new closet built ins to look and feel?
BUILT IN WARDROBE CLOSET
Closet Built Ins: My Inspiration!
I searched the internet high and low for what I envisioned. It was surprisingly difficult at the time to find the right simplicity + elegance that I wanted, but I finally found one photo from someone in Europe (I think “Belgium” is what the far recesses of my brain are telling me from this long-distant memory) who had a small photo of the kind of “look & feel” I wanted:
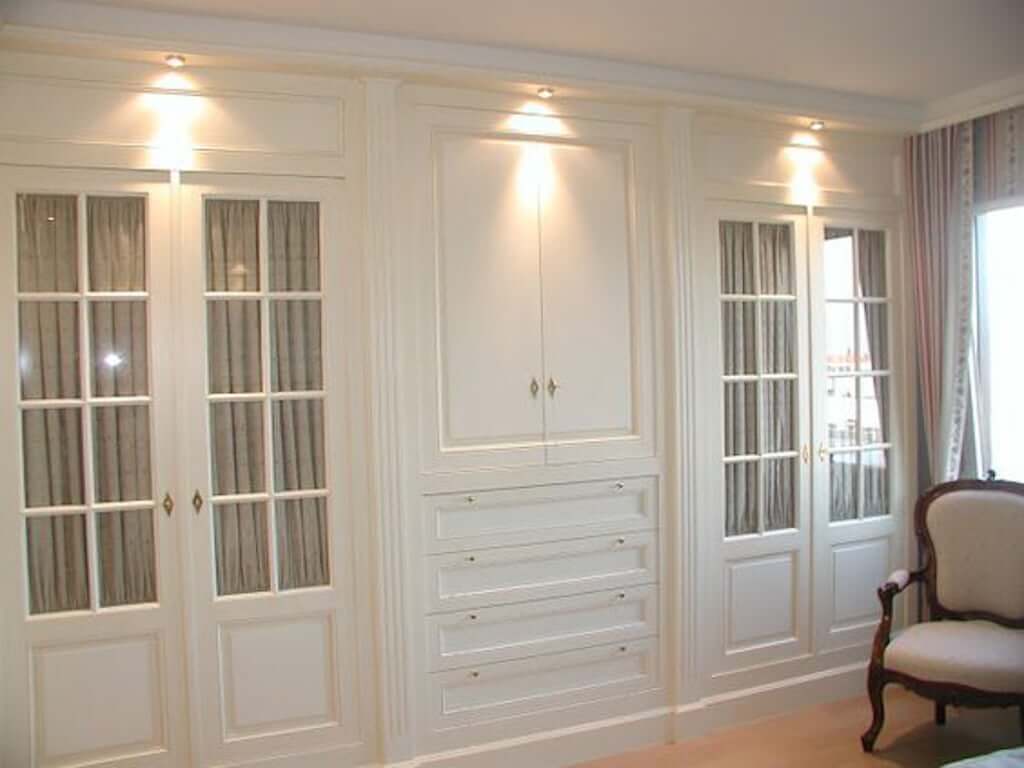
built in closet
How to Plan for Your Space?
Not everyone has the same closet dimensions, so there’s often no one size fits all.

I could easily compose for you another blog post all about how I arrived at this design. If I get a chance one day, I shall. But for now, let’s skip to the good part, in all its glory!
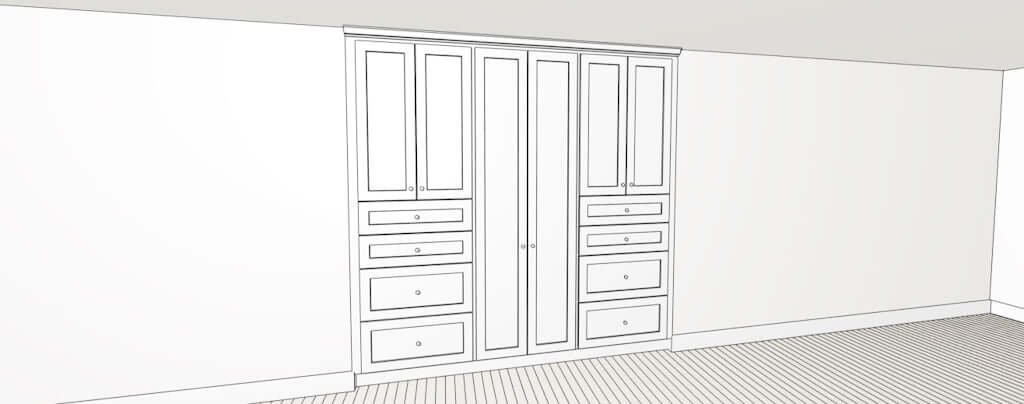
This closet is full of more thoughtful additions, especially for growing with children, so I’ll get into those below.
built in dresser in closet
The Finished Product!
Again, skipping past months of planning, dust, construction, and a million decisions (such as how to line up the varying heights of molding which an outsider wouldn’t even notice, but the designer has to make those decisions!)…
…we give you…
…this! 🤗
(jazz hands…and also, I’m saying it like the guy who reveals the lamp at the start of Aladdin…)
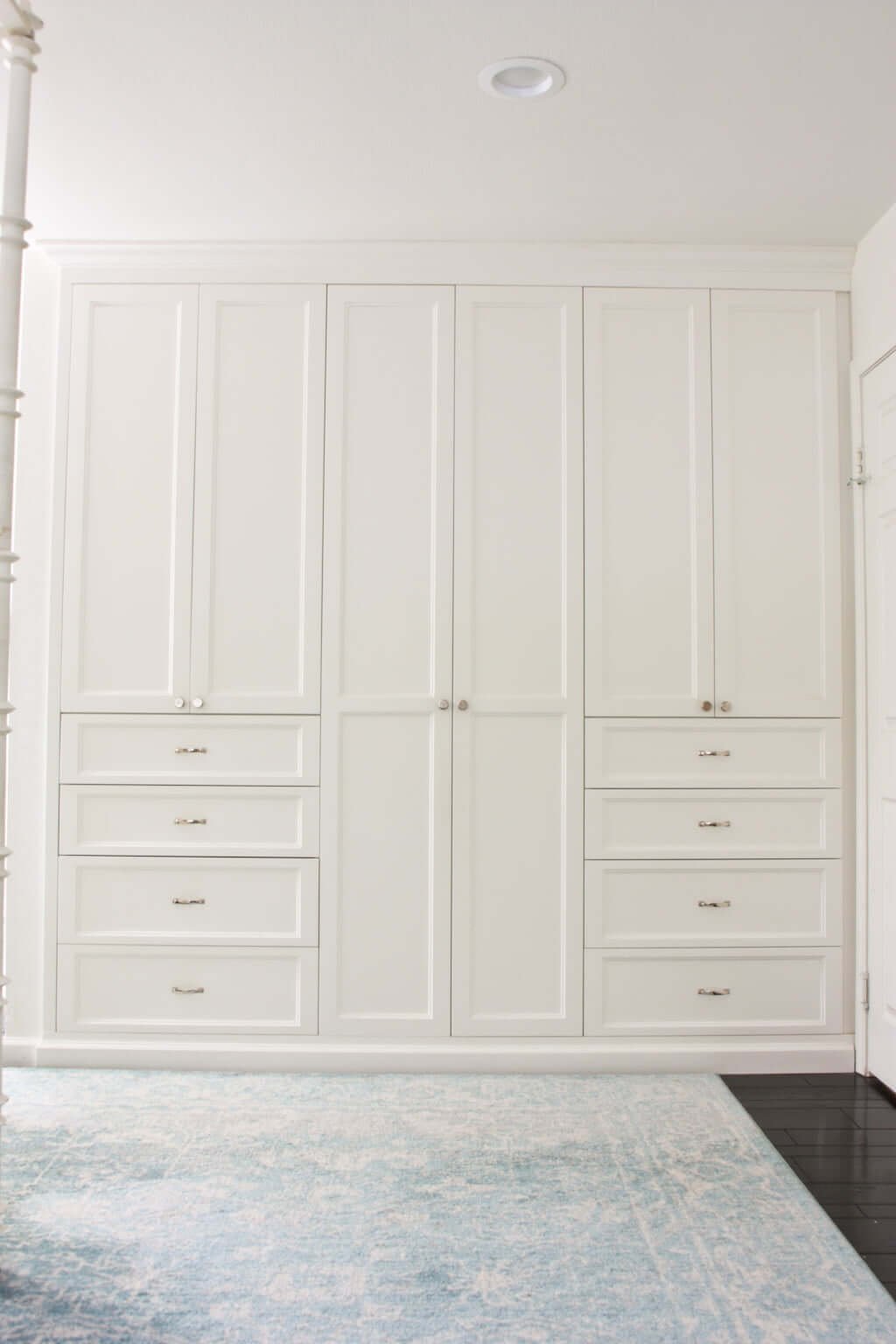
We did this in both rooms and will show you the new built-in closet interiors as well!
built in drawers in wall
Drawers: The Most Functional Conversion You’ll Ever Make!
If you’re working with an existing closet and want to replace drawers (which I’ve written about the 5 genius reasons drawers are better than cabinets), we created “The Complete Drawer Guide”!
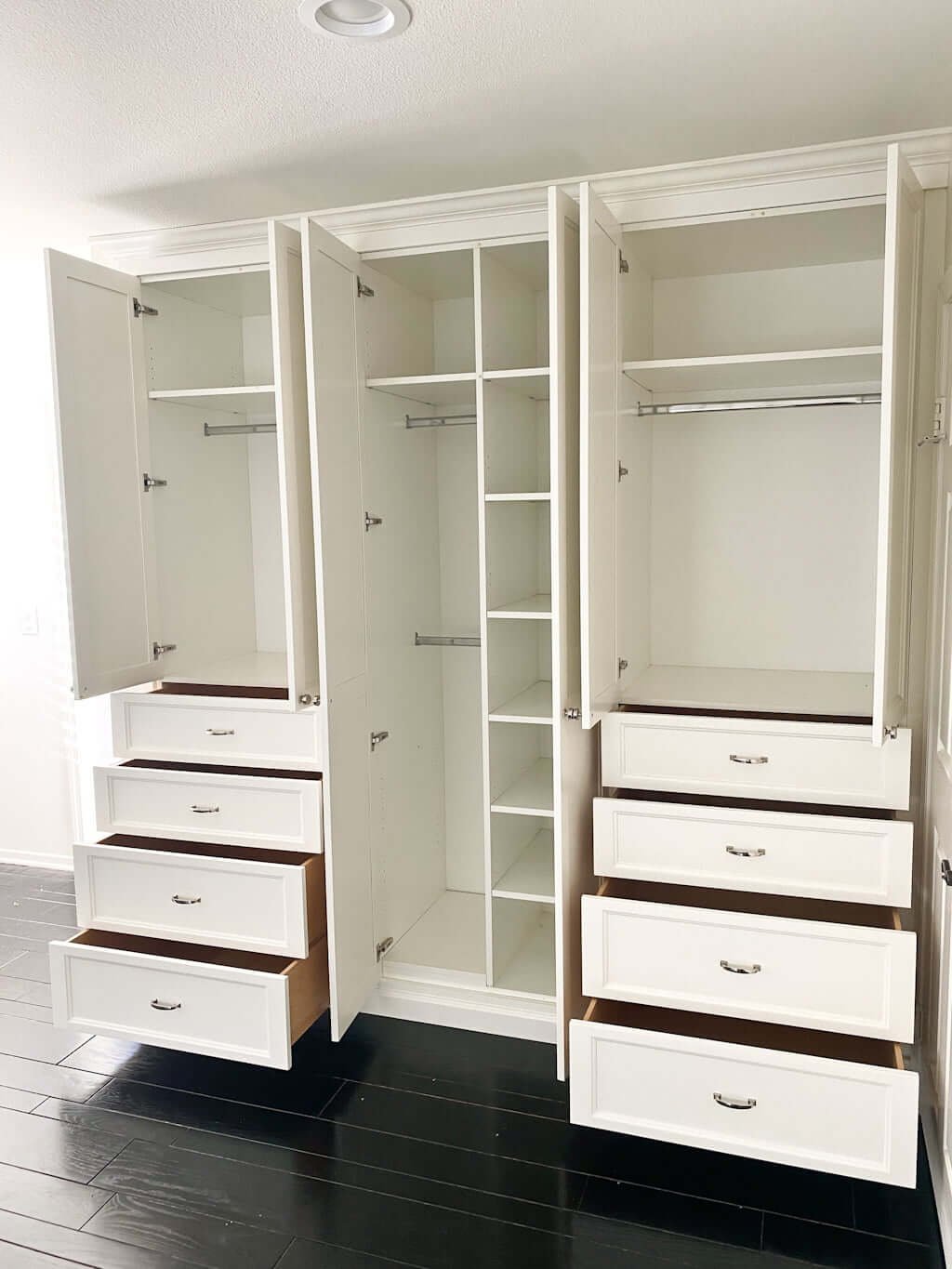
Here you can see we did a total of eight (8) lower drawers, with four on each side…
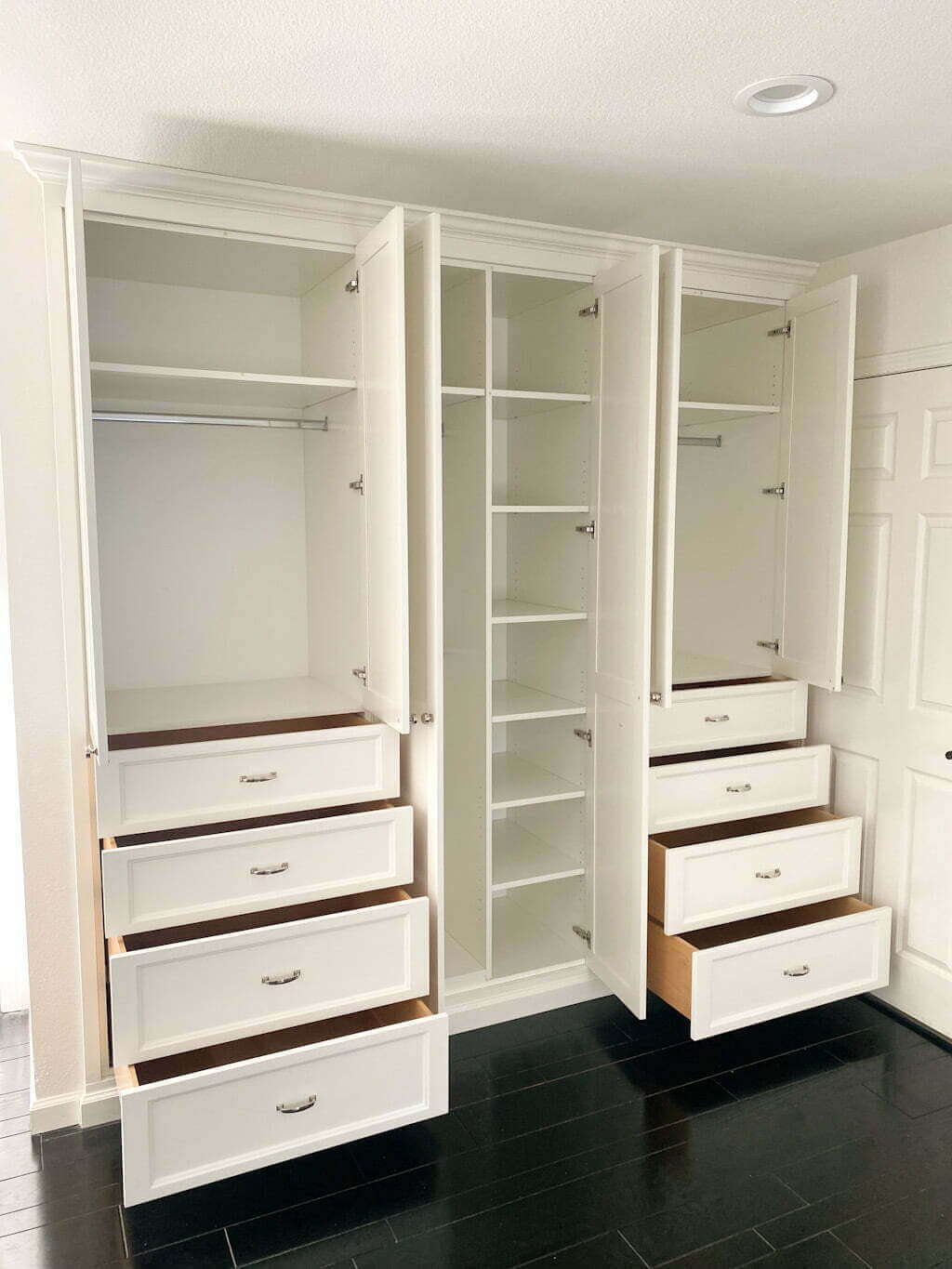
Using these closets goes fast and smooth, and I have this home analysis we created to thank for it! (You can use it too!)
built in closet drawers
Why Not Do Drawers Everywhere, You Ask?
I decided not to design built in closet drawers completely across the lower half of this entire built in wardrobe because I wanted some free lower space…
Because these closet built ins were for secondary bedrooms (i.e. usually inhabited by youngsters!), I wanted to allow a few lower shelves and hanging space for little people.
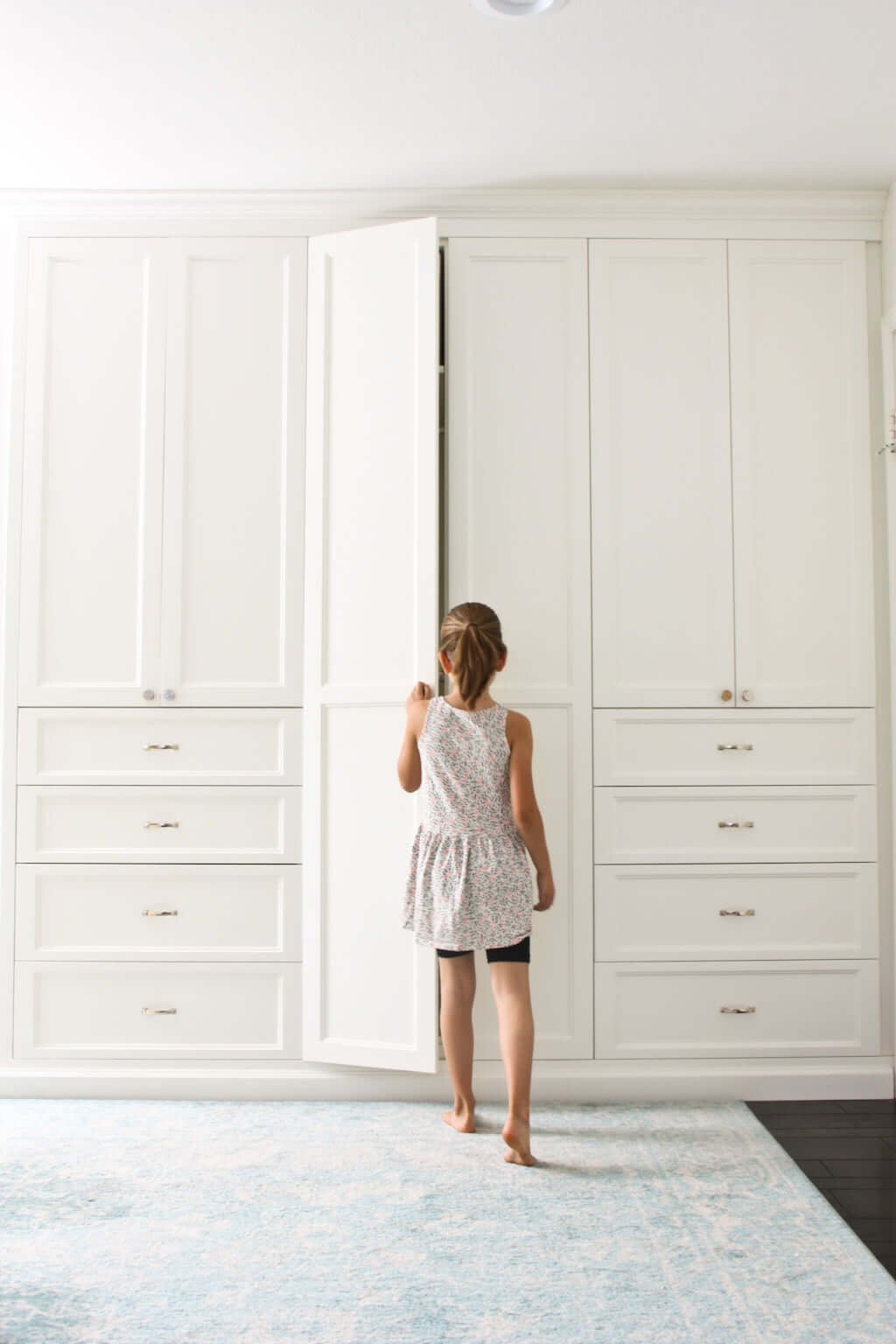
built in BEDROOM CABINETS
Built In Wardrobe Closet Hanging Rods: How To Decide Heights?
Here’s a closeup of what we did for the adjustable hanging rods in our closet built ins:
We had one high rod (for bigger kids/teenagers) as well as a lower rod which we adjusted as our girls got older. Not only did their dresses get longer, but they were growing taller and able to reach higher!
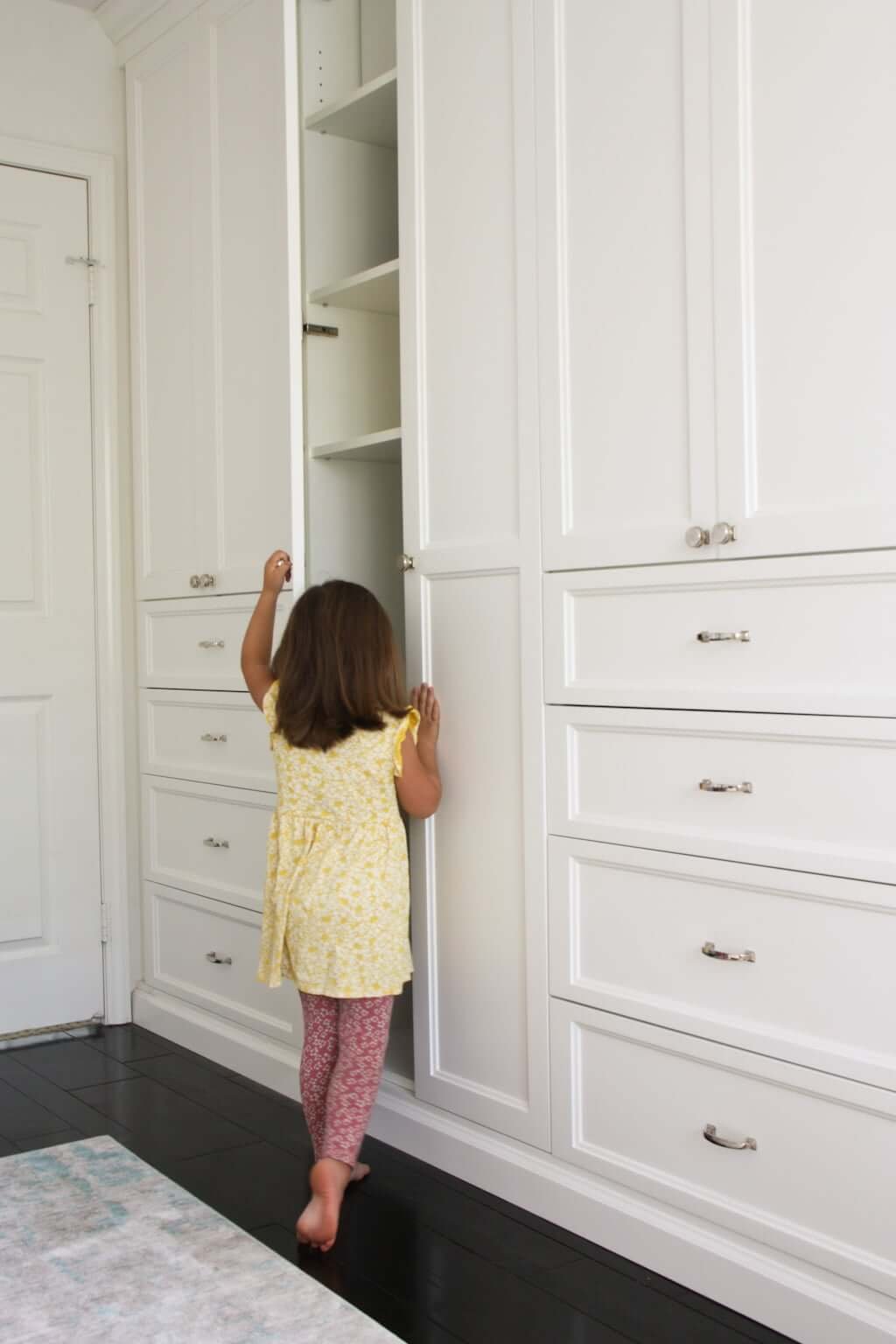
I like to custom design my heights of closet built in drawers, hanging rods, and shelves myself, but there are some guides out there if you’re still looking for actual numbers for someone to tell you.
I just like to leave it more flexible than that! Ergonomics, baby! No two people are guaranteed the same height + torso length + reach + arm length + too many factors to list!
So my advice is to take a look at what you currently have, what works for you, what doesn’t, what you’d change and convert, and how, what you wish for, etc. Before making ANY interior decision, first make sure it aligns with your home strategy! (Haven’t created yours? Then you NEED this: “The Essential Home Design Guide!”)
Here’s a pic so you can see it with the lower closet hanging rod removed:
Those of you who are eagle-eyed will notice there’s an extra shelf sitting at the base of this section of the closet built ins. We did that so that once the girls were older and had no need of the lower hanging rod, they could still have an extra shelf there for storage, shoes, etc.
Always thinking ahead!
(That’s probably why I’ll die sooner than Matt. He’s always so “in the moment” and will therefore live longer, by my predictions. 🤣 )
built in closet dresser
Converting the Second Bedroom Into a Built-In Wardrobe!
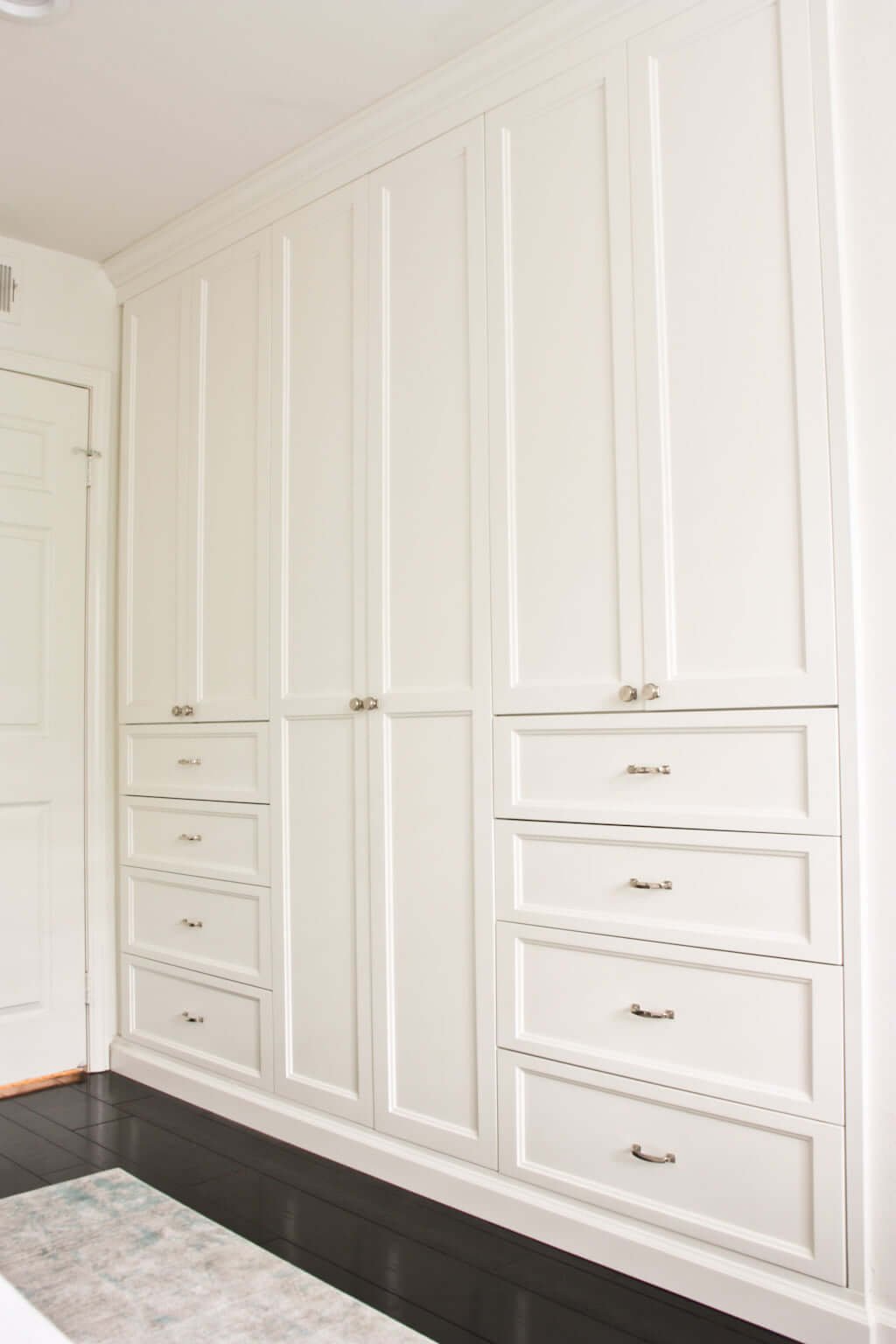
I kept the same closet design in both bedrooms.
The only difference was in how that interior lower closet hanging rod was hung for our differently-aged children!
convert closet to built in dresser
All the Shelves Are Adjustable…
While I try to avoid shelves as much as possible, there are times when you simply need them.
And I don’t like to be too committed to the heights of my shelves, because needs change over time, right?
What you store in different seasons of life may (a.k.a. absolutely will) be of differing sizes, so we highly recommend making as much of your built in closet designs as flexible as possible!
Even if you plan to use storage cubes, I’m guessing you’ll change those out at some point in future years…and the sizes of those also can change slightly! So do yourself a favor and put a hole into your closet built ins for adjustment. It’s easy and ensures maximum functionality for you both now and forevermore. Amen.
convert closet to built in
How Much Hanging Space Do You Need?
This may be highly controversial, but I don’t care. I welcome any disagreement you’d like to leave in the comments.😊 Because my own opinion is this:
If one human being has too many clothes that do not fit into this hanging space, that individual has too many clothes!
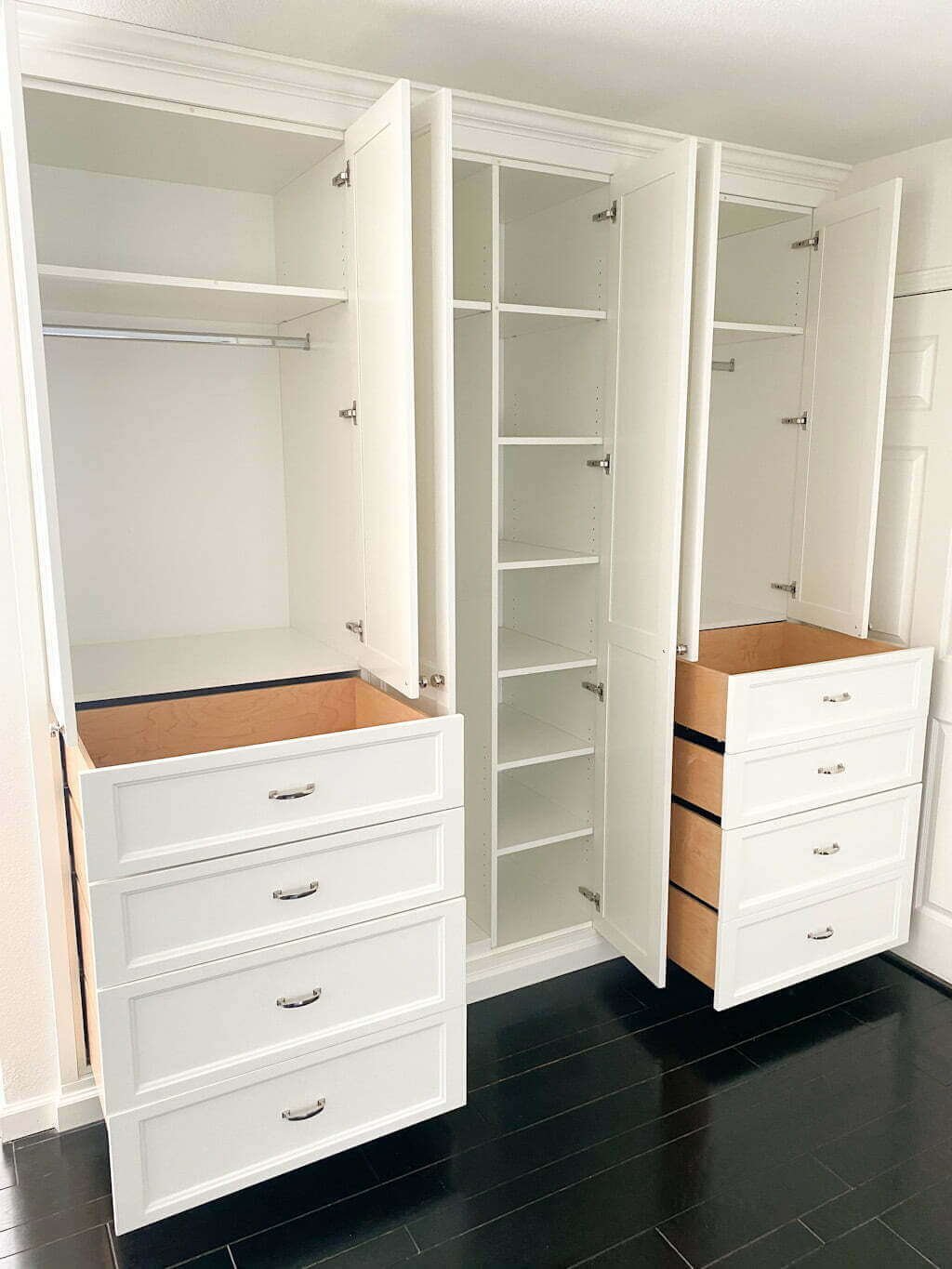

Normally I wouldn’t even have thought about including this statement. However, apparently two different women out of the 40+ groups who toured our home when we sold it complained to our realtor that there “wasn’t enough closet space” for them.
One woman even stated that even with our huge master closet, plus these two additional built in closets in the other bedrooms, she would still overfill all three closets and need more space!
This was my exact facial expression when I heard that:
🤨
No judgment from us if someone needs all those clothes…but in general I believe that having enough clothing to fill over three large closets—as one singular human being—means it’s time to do a clean-out.
That’s outside the scope of this post, but I do have a lot of personal experience with the (admittedly difficult!!!) tasks of decluttering and making room for what matters. (And I took everything I’ve learned over the years and put it into our Essential Home Design course to help you do the same!
Back to this built in closet, I’ll just simply state that both Matt and I agreed the amount of hanging space in this closet (plus all the shelves and drawer space!) would be more than sufficient for one child. And even two children should they share rooms.
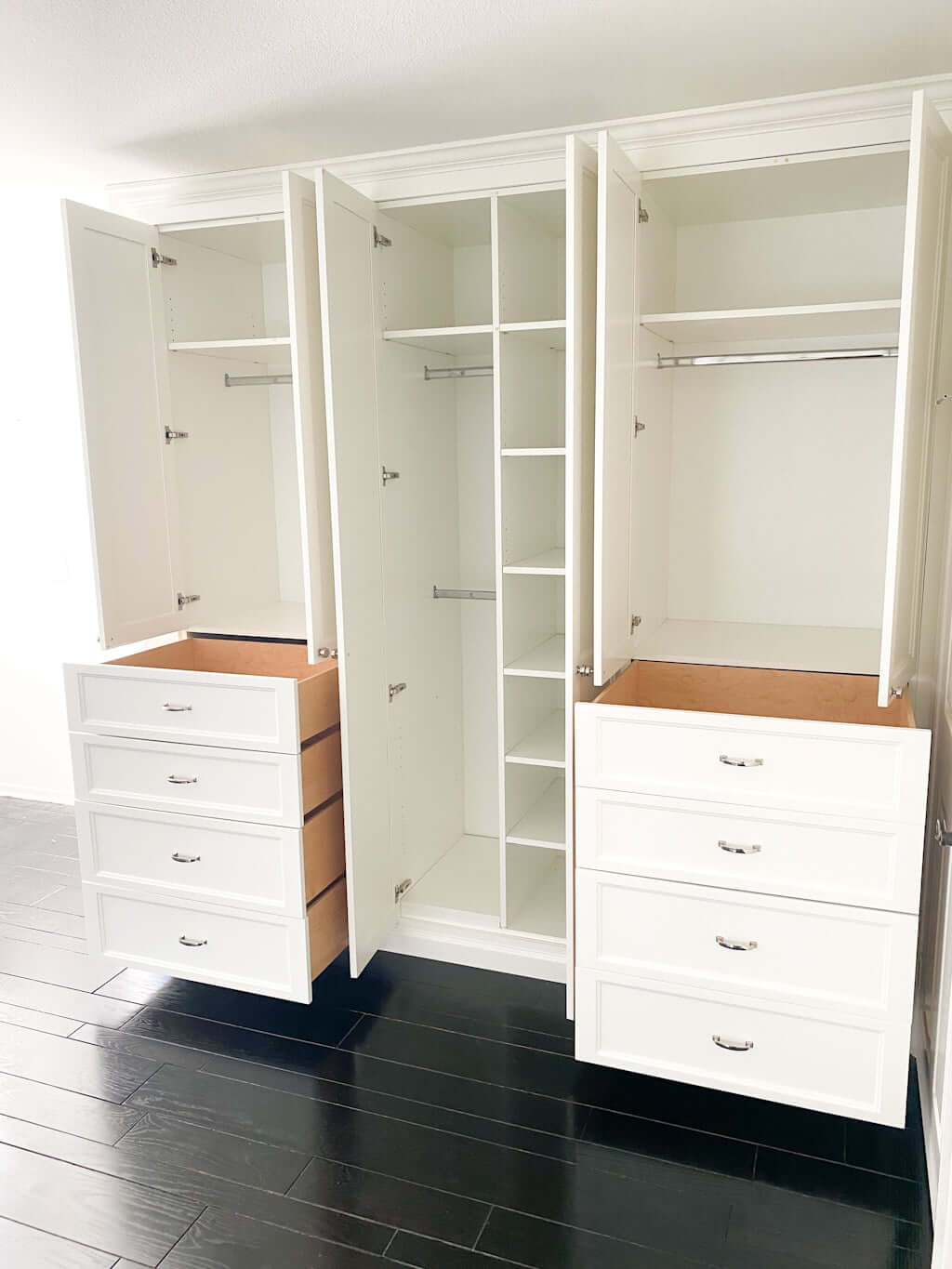
My daughters used the lowest built in closet drawers as toddlers, then increased their usage as they got taller! (And as their clothes got bulkier.)
Even by the time my oldest was eight years old, she still didn’t use all these drawers for clothes! She used three drawers for simple clothes organization, and the others had blankets, linens, and her dolls!
Clothing storage + toy storage = win win WINNING ALL OVER THE PLACE FOR MAMA!😂🤣😂
white wardrobe closet
Why Did I Go With a White Wardrobe Closet?
I explain that in my post about how to choose interior paint colors.
If you have a question about our wood floors in this bedroom, I wrote the ultimate list of the 25 Pros & Cons of Dark vs Light Wood Floors!


BEDROOM BUILT IN WARDROBE
Built-In Closets: The Final Verdict?
We used these closets for so long—from our kids being newborns to nearly eight years old!—and they stood the test of time beautifully! (All these photos were taken after seven years of daily, hardcore use!)
So yes, while we spent more on this design than we would have doing cheap closet built ins and basic closet doors, we can say with over 7 years of experience with them that they were 100% the best choice!
(And not just for the functionality—which was abundantly over what we even expected!—but also for all the beauty of these built in closets we got to enjoy for so long!)
CLOSET BUILT INS
Before:

Built in wardrobe closets
After:
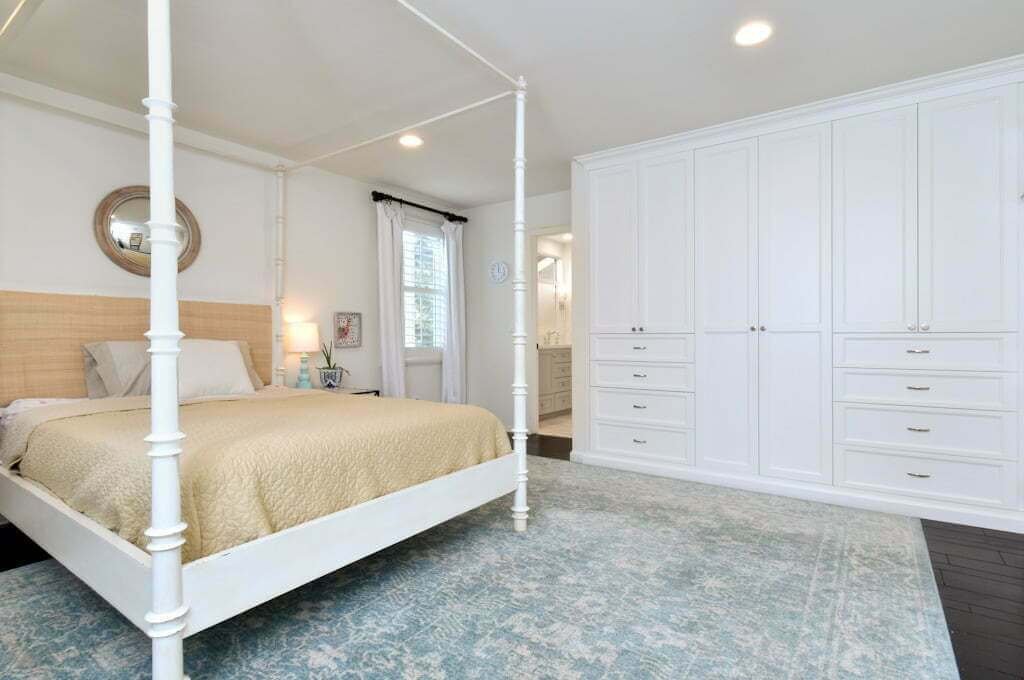
If you only want to convert existing cabinets you have to drawers, or simply ADD drawers to your closet instead of doing a full build, you’ll love our 3-in-1 Drawer Guide!
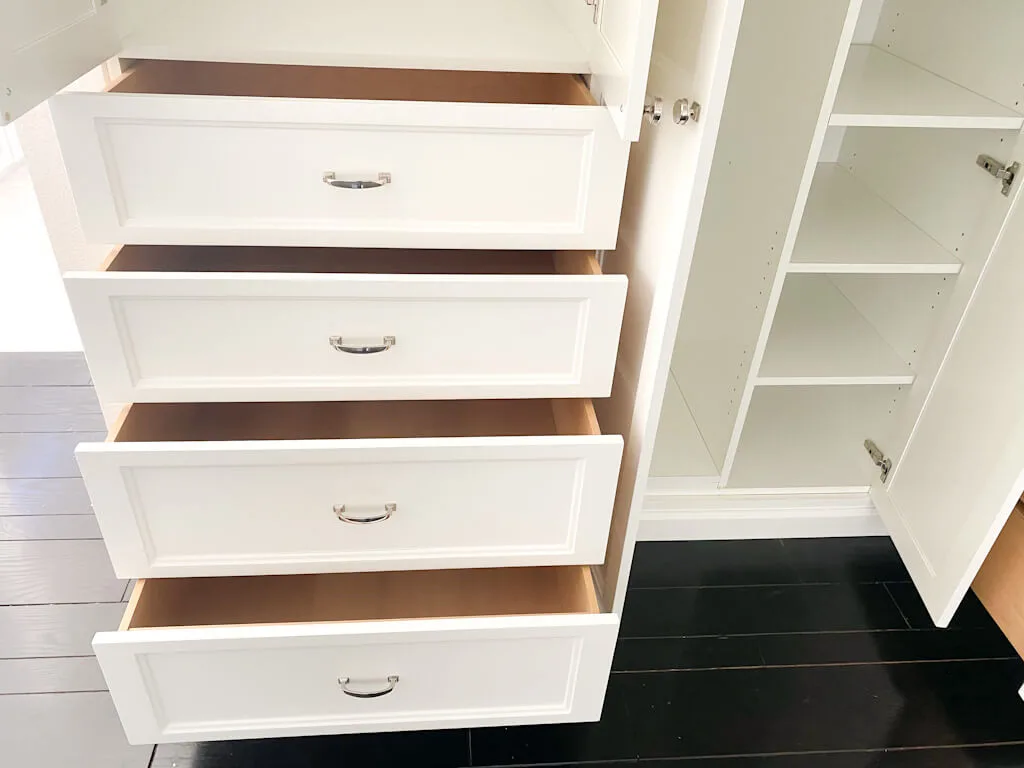
Next…
Imagine getting this level of functionality and organization in your own closet! We show you exactly how in our guide, saving you money AND making your life easier!
- To see how Matt and I enlarged our own walk-in closet without taking a single inch from any other spaces, check out our master closet!
- I’ve said it earlier and I’ll say it one last time: No matter where you live, how big or small your house is, whether you rent or own, YOU NEED THIS: “The Complete Home Design & Strategy Guide!” The clock is ticking for all of us!
You’ll also get our free design advice and help in other posts like
- How to Nail Your Closet Layout the First Time!
- How to Choose Interior Colors
- Avoid Ikea: Why You Should NEVER Buy These 5 Premade Items!
➜ Our complete list of every single home project is viewable here!
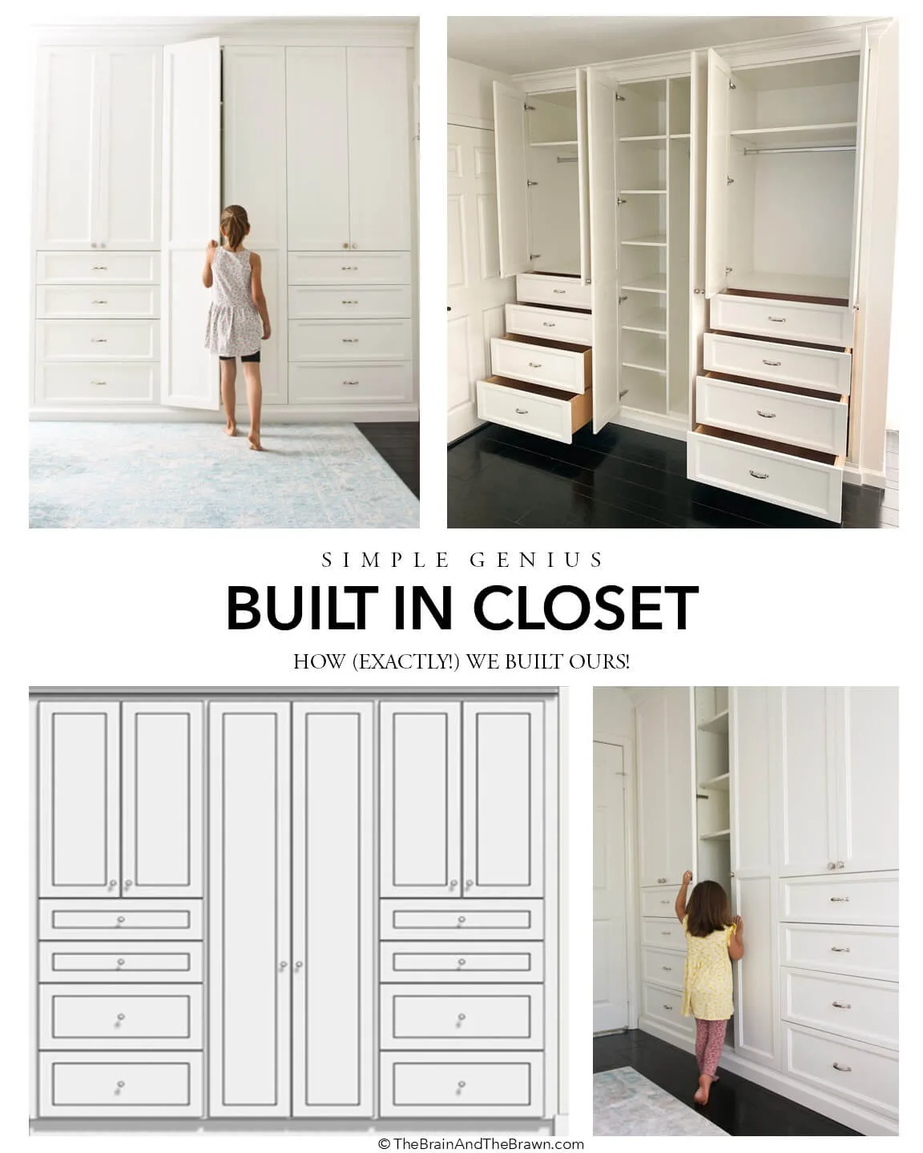

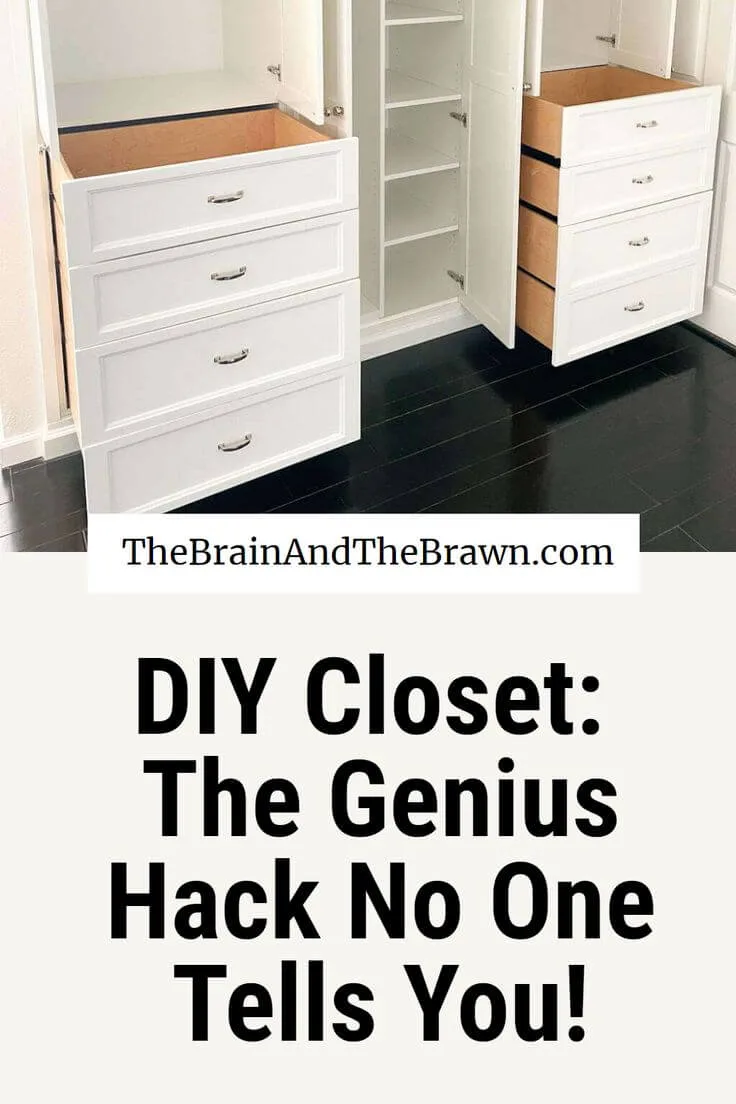




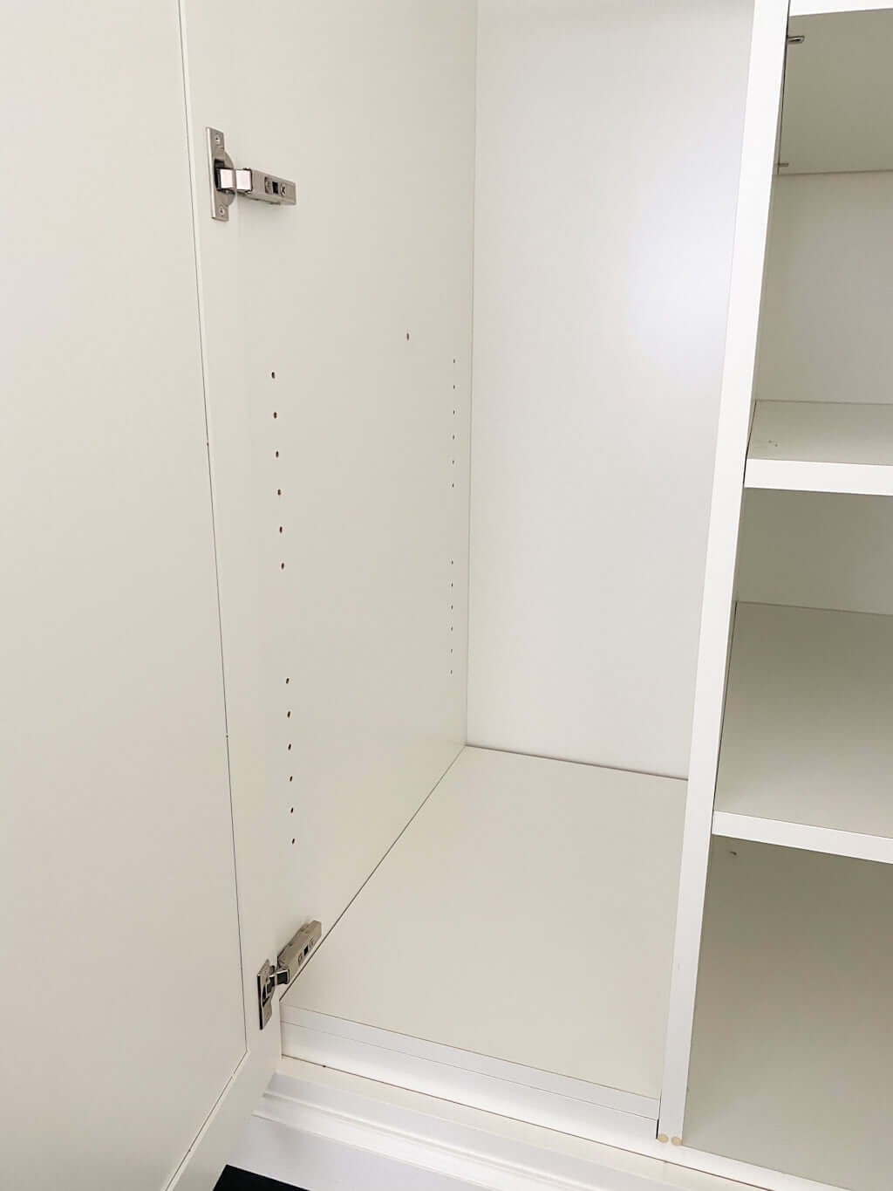




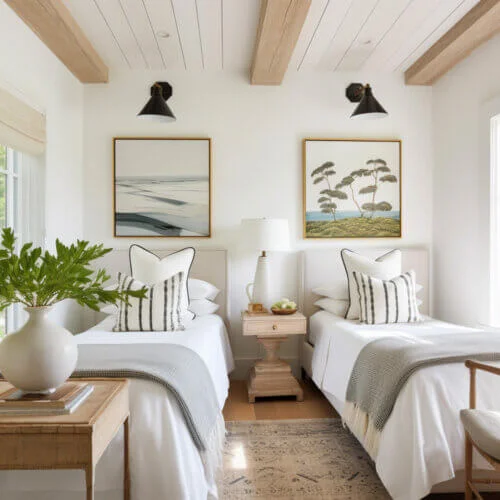
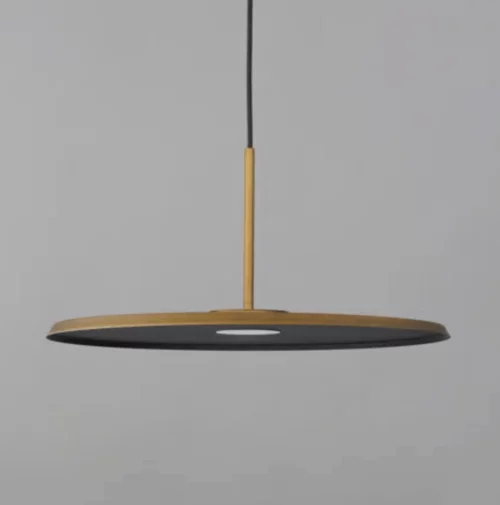
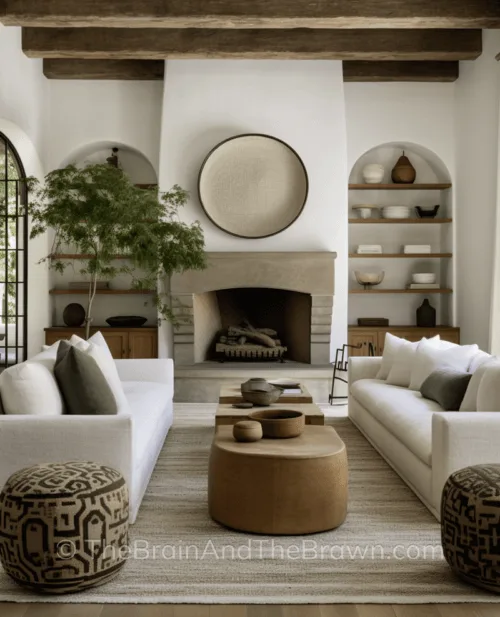
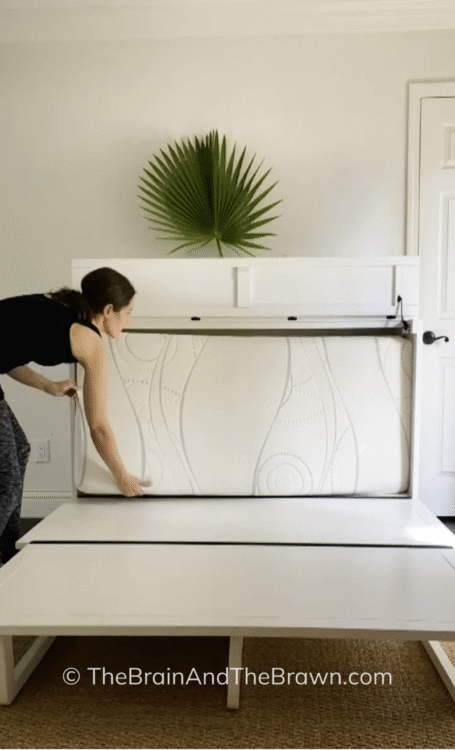



Hi Jess, I love your ideas, I feel less crazy now for what I’m about to do… we do not have a walk in master closet but we do have 30 feet of wall space that is 24 inches deep and looking for the best way to make these look like beautiful built ins with all the necessary and functional equipment inside to keep it organized. any ideas on where to start with 30 feet… shared between 2 people.. if we are lucky we will use up about 5 feet to add a little fire place in there so maybe only 25 feet
I think your posts are great and I would love to follow them regularly, yet my page seems to jump ahead and skip content, and I have to go back to see what got skipped. I have this issue whether I scroll or click on the vertical navigation bar. Maybe it’s just me? I use Chrome on a PC.
Anyway, I thought you might want to know, especially if I’m not the only one ❤️
PS maybe it’s a memory/buffer thing, because it’s also very slow, and if I let it sit on the page awhile, most of what I’ve described seems to go away. 🤷♀️
Hi Mariana! I’ve been on other sites today and had this happening to me even before I read your comment!😄 So I wonder if it’s just some web thing happening with ads…but here’s where I gotta go ask my tech master (Matt!) what he says. 99% of the time he looks into it and says “Everything’s good!” but I appreciate you telling us and I’ll write back here if it’s a problem on our end to let you know it’s fixed if so.💕
Cheers!
Jess
Is there a reason you decided to put doors to cover up the hanging spaces and shelves in the end? I thought the whole point as to eliminate closet doors and the time wasted by opening and closing them?
Yes, for drawers! On shelves and hanging you still want to keep them clean.😉
What was the total length of your space for the built in area? And how deep did you make the cabinets/drawers? Trying to get an idea if I have enough space to do this in our new home (converting office to bedroom)! Beautiful design! Thank you for sharing!
Hi Kristen! I don’t know exact measurements off the top of my head but we do have creating plans for our closet spaces on the list, and that’ll have all details, exact dimensions and measurements, etc—stay tuned!😄🤗
Jess
UPDATE: The NEW Closet Guide + Plans are HERE!
This article made my day seriously! thank you so much for sharing it. I’ve been looking for this functional design for weeks!
We love hearing that, Maha! Helping our readers is such a joy. If you haven’t grabbed our Home Design Guide (free for our readers!), you’ll want to do that here: https://thebrainandthebrawn.com/email-signup
Cheers!
Jess and Matt
Hi Jess! I’m interested in purchasing. Did you make your cabinets with MDF or plywood? I can’t decide which route I want to go!
UPDATE: The NEW Closet Guide + Plans are HERE!
Hello! Your closets are beautiful! Did you ever end up sharing your sources or who built these custom for you?
Hi Jill! Everything is custom built and we have all the “how to”, materials, links, sources, design help, etc in our Drawer Guide!
https://thebrainandthebrawn.com/product/design-guide-plans-converting-to-drawers/
Cheers!
Jess
Beautiful! I’ve been dreaming of doing this in my home for forever! Thank you for sharing!
UPDATE: The NEW Closet Guide + Plans are HERE!
Did you ever find the source for the photo you saved to your desktop? I love it!
Your design is also beautiful. I need to design something too but I don’t have an eye for that… wish me luck!
Hi Carol! No, but if you ever happen to see it let me know! 🙂
And thank you! While we’re booked through next year, we do occasionally open up a day or two during each month for 1:1 design consults if you’d like to have more help than luck!😊
– Jess
UPDATE: The NEW Closet Guide + Plans are HERE!
Did you use a fabricator like California Closets or The Container Store, or did you build them yourselves? I would love to know your sources for materials.
Hi Connie! We got quotes from places like that but they were ridiculously more expensive than custom building from scratch—plus nowhere near as efficient and nice looking, in our opinion.☺️
We’re actually working on a new Drawer Design Guide that will have all our drawer info in there!
– Jess & Matt
UPDATE: The NEW Closet Guide + Plans are HERE!
UPDATE: The NEW Closet Guide + Plans are HERE!
Yes! I am doing something like this in my bedroom, but around a window. Where are the cabinets from? How much did the materials roughly cost?
Hi Karen!
All the cabinets were custom! As for cost, I’d have to go back and look that up as it was years ago now.😊
– Jess
UPDATE: The NEW Closet Guide + Plans are HERE!
Absolutely beautiful! Where did you get your cabinets?
I’m with Ann. After reading the article I’m totally on board with doing something similar in my own bedroom. Where do I get started? Where are the cabinets from?
My DIY skills are very much entry level so I’d need to ask someone with help creating and assembling from start to finish.
Hi Christine! Our new Closet Guide + Plans are HERE!
Hi Ann! Everything is custom built and we have all the “how to”, materials, links, sources, design help, etc in our Drawer Guide!
https://thebrainandthebrawn.com/product/design-guide-plans-converting-to-drawers/
Cheers!
Jess
UPDATE: The NEW Closet Guide + Plans are HERE!