Looking for master closet ideas? We’re walking you through 11 master closet design ideas that we don’t only recommend, but that we can give you real life advice on because we did them in our own closet remodel!
We’ll answer questions like
- “What do you put in a master closet?”
- “What is a good size for a master walk-in closet?”
- “How do you organize a large master closet?”
- “How do you remodel a walk-in closet?”
- “How do you arrange a master closet?”
- “What should I remember to include in my closet remodel?”
If you missed our first post about how we got extra closet space for free, you’ll want to check that out! We also provide more layout tips in our last post, “Closet Genius: How to Nail Your Master Closet Layout the First Time!”
Here’s the “before” of our small walk in closet layout:
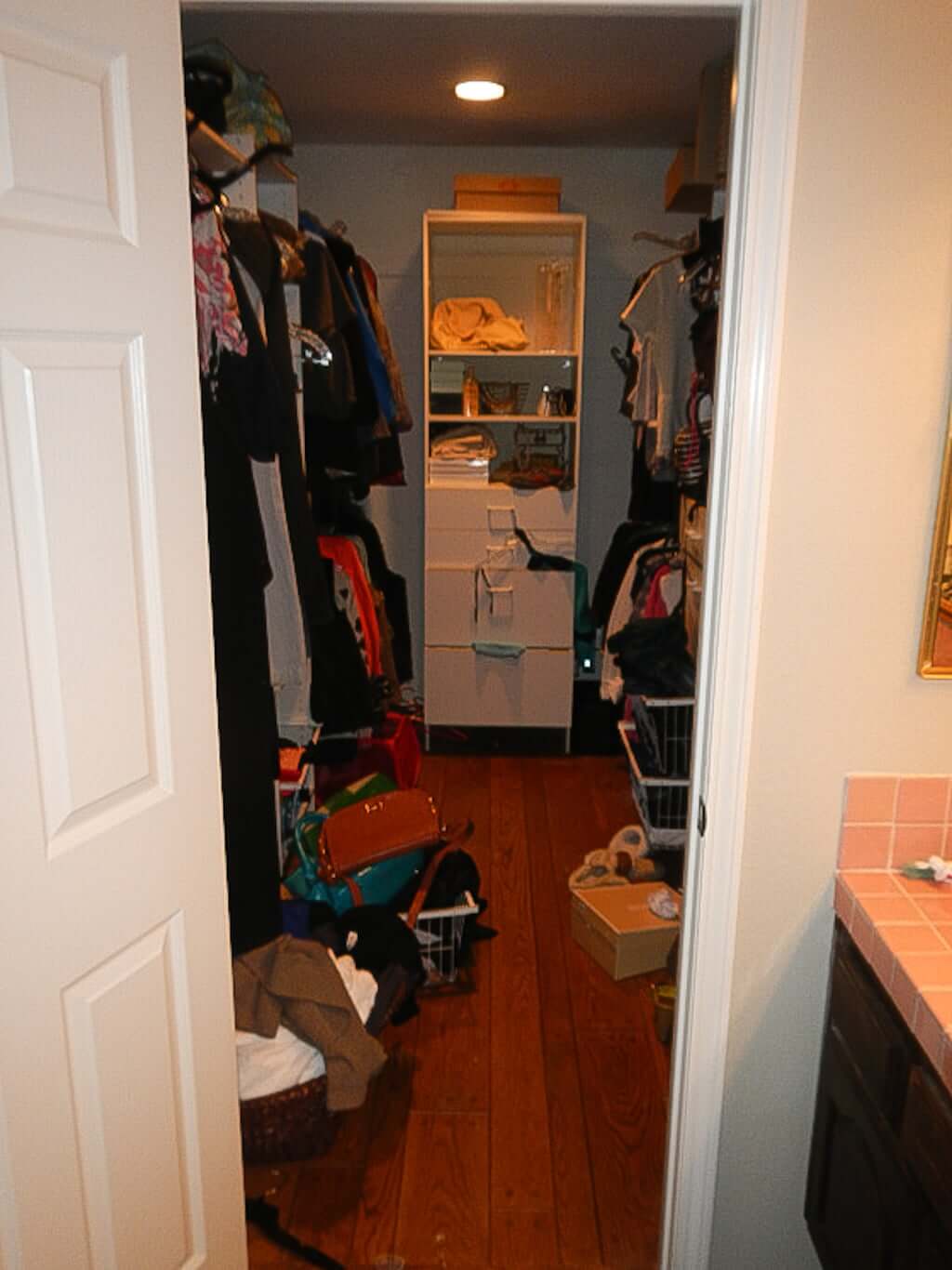
Don’t have nightmares tonight—it’s not going to look like this for much longer! The world can sleep in peace.
If you’re all caught up on those posts and chomping at the bit to see 11 of our favorite features we ended up incorporating into our master closet design, YOUR TIME HAS COME! 😄 Read on!
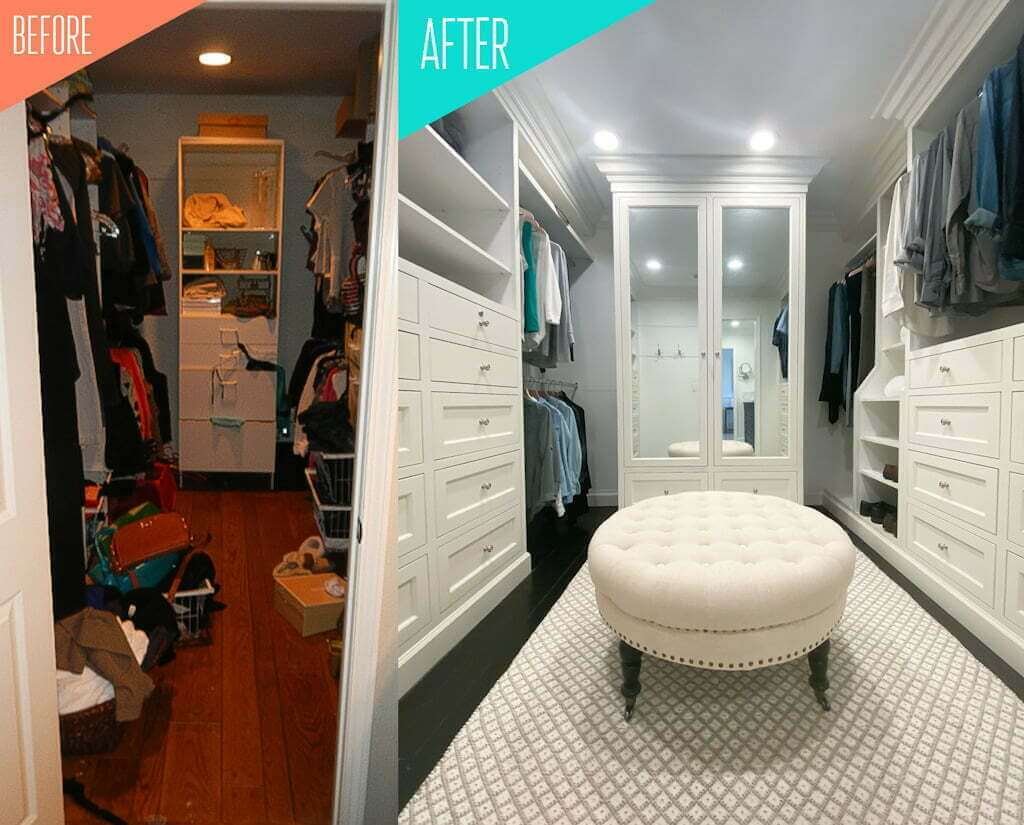
MASTER CLOSET IDEAS
Feature #11: His & Her Shoe Shelves
While I don’t have dozens of pairs of shoes, I did want to have a nice shoe shelf for the “Hers” side of our closet solely because I was thinking about resale (as I am with every house! haha! I’m always ready to move!).
I know the majority of female buyers would want a beautiful set of shoe shelves, so I wanted to incorporate these.
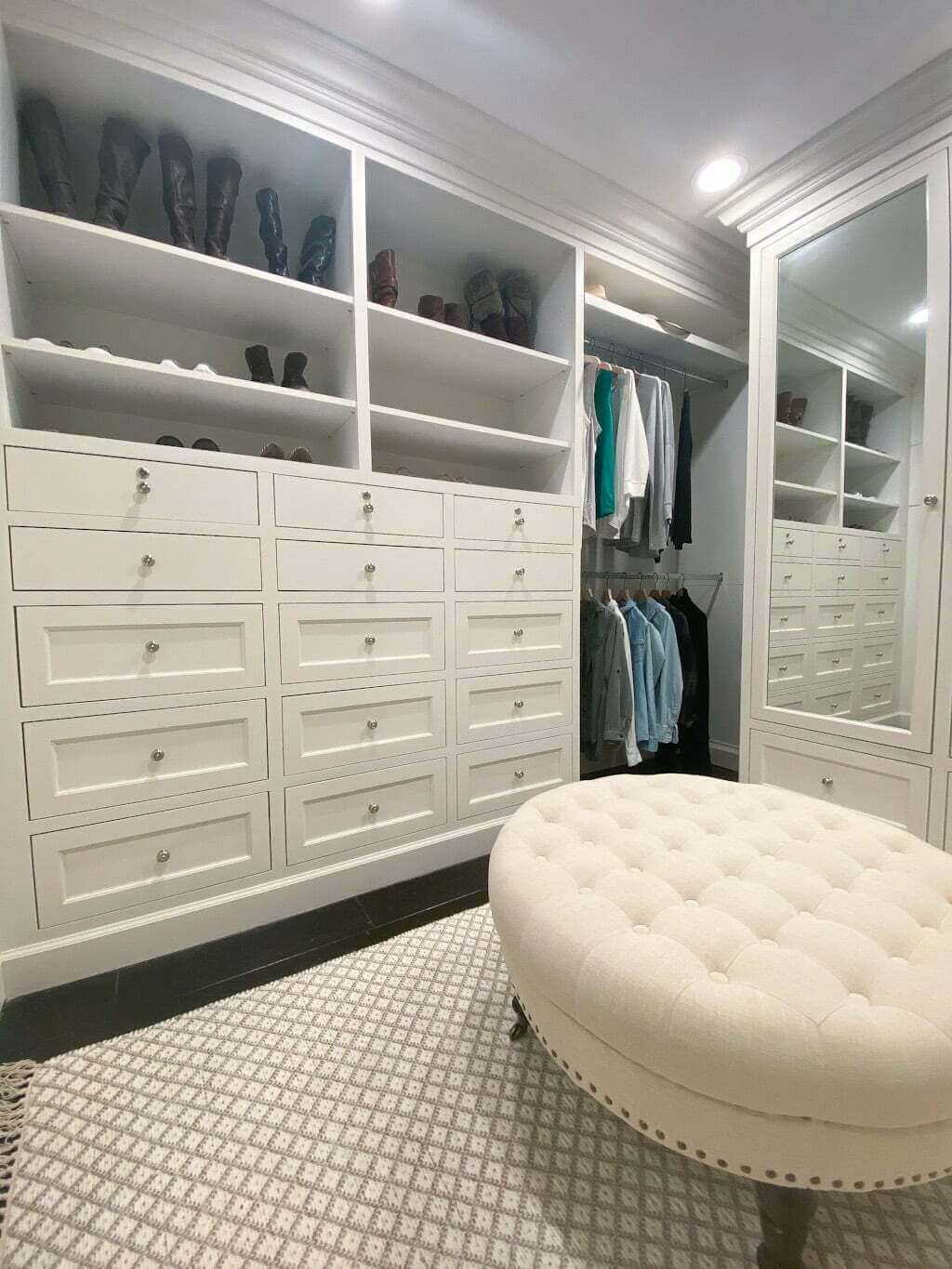
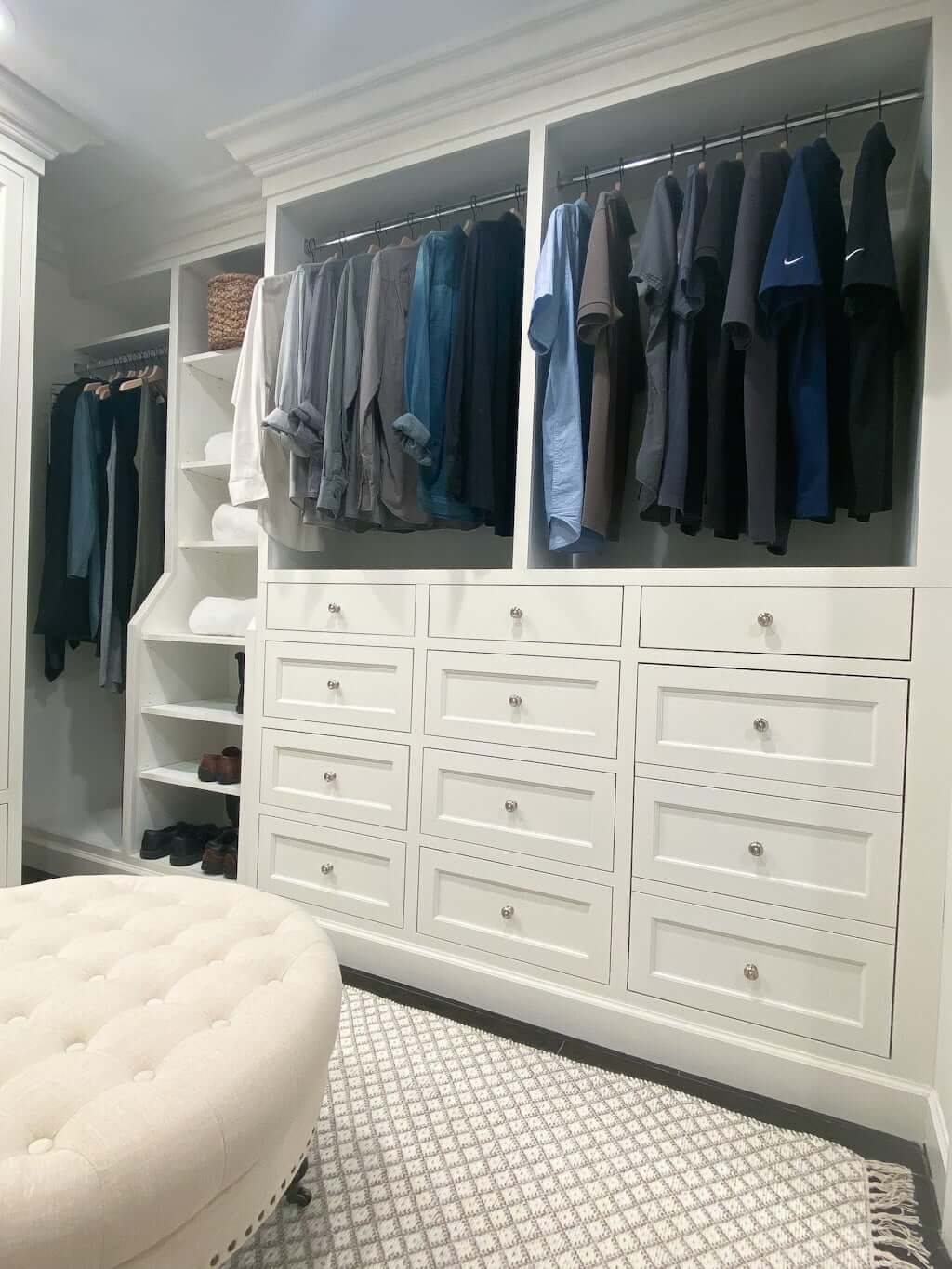
Honestly, most of Matt’s shoes live in our mudroom because he doesn’t own a lot of shoes—and the ones he does wear, he wears almost every day. Therefore, the mudroom is the natural place for our everyday shoes.
Still, we did incorporate a “His” set of shoe shelves to the left of that side’s drawers and hanging space. While Matt only used the bottom two or three shelves for his shoes, we used the upper ones for extra towels and linens as needed.
MASTER CLOSET IDEAS
Feature #10: His & Her Hanging Space
While my hanging space, out of the aforementioned Attic Access Design Constraint mentioned earlier, needed to be on the far left corner, Matt’s hanging space could be on the right above his drawers. We decided my side would have two hanging rods (the lowest of which would be holding the items that would need to be slid forward anytime we wanted to get into the attic) and his would be two rods side by side.
(If it’s helpful, we’ve made our detailed Closet Design Guide available!)
Now, because both of my hanging rods would be for shorter items, we needed to incorporate at least a small hanging space for longer items (for my dresses, skirts, any of Matt’s longer items, etc). We decided to put this into the far back right corner.
MASTER CLOSET IDEAS
Feature #9: His & Her Closet Drawers
No room of Jessica’s would be complete without some sort of homage to drawers. (I’m avoiding the word “shrine,” but that made me laugh too.) Because they’re a brilliant addition to any space, we made sure to incorporate as many as we could, both on the left “Hers” side and the “His” right side.
More on those in our upcoming small walk in closet organization post!
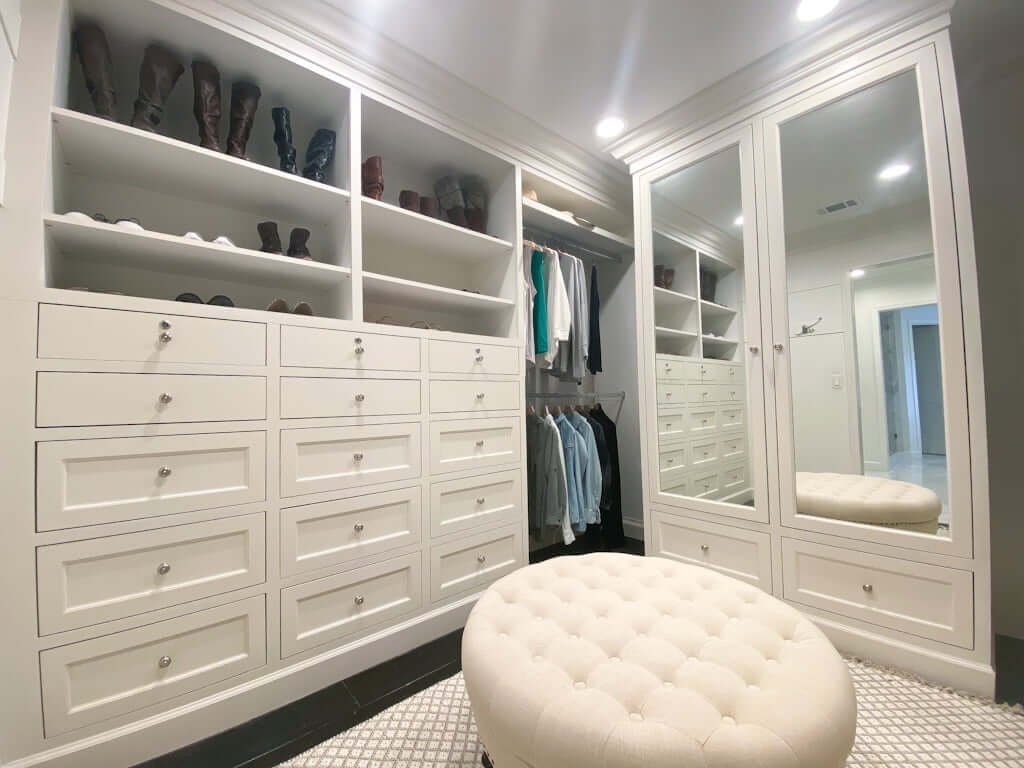
MASTER CLOSET DESIGN IDEAS
Feature #8: Hat Shelf
Now, because I wanted my upper hanging rod to still be easily reachable by me, after figuring out that height, we realized we had space for an extra shelf. I decided to make this a “hat” shelf. (But future owners could use it for any extra storage items they wanted, like purses or shoes or other accessories.)
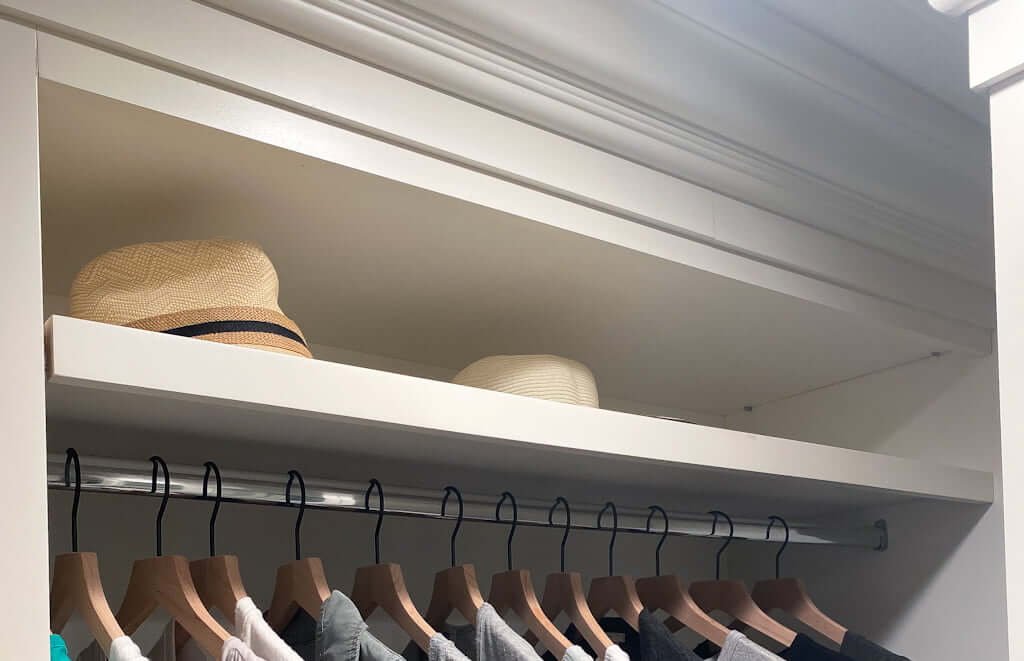
Unless you’re a woman who’s 6′ tall or higher, you’ll most likely have space for at least 1-2 shelves above your hanging space, depending on how you lay it out (examples below)!
MASTER CLOSET DESIGN IDEAS
Feature #7: Armoire/Wardrobe
So, while we couldn’t wrap any built-in closet designs to that far left back corner because of the attic door, that didn’t mean we couldn’t do that on the right back corner.
However, I wanted to avoid this because
- Corners can be awkward. Corner shelves, corner drawers, corner rods—you name it, they’re awkward in a corner. I wanted to avoid this. (See how to handle corner storage HERE!)
- I saw a way to not only bring more symmetry into this closet, but to create a focal point in what otherwise could feel like an unbalanced space.
Therefore, I began sketching up a design for what would look like a piece of furniture right in front of you as you walked into the closet. It would have mirrored doors and open to shelves and extra hanging space, with two drawers below.
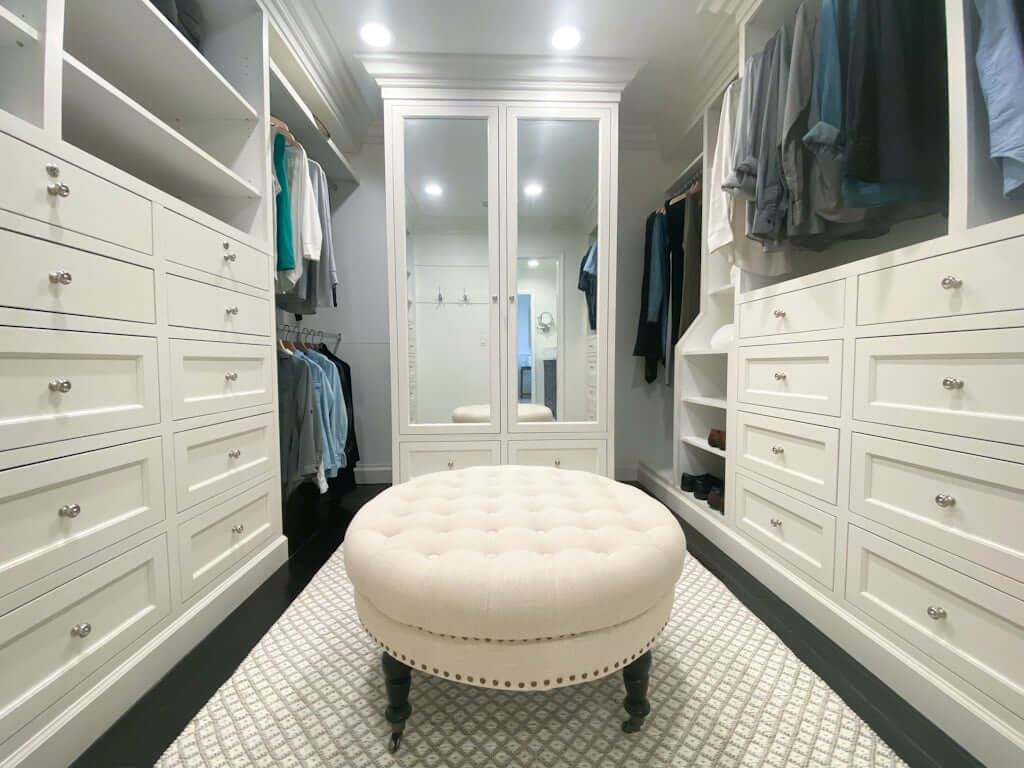
PS: We’ve gotten a lot of questions about our rug and while this exact one has sold out (you gotta jump on these things fast! 🙂 ), I found a similar one for you here and here!

MASTER CLOSET DESIGN IDEAS
Feature #6: Locking Drawers
Everyone needs some drawers that lock.
Especially as a mother, it’s just plain nice to have a place you can put things that your kids can’t find. (Like, say, their birthday presents. Or the item you had to confiscate from them because they’d rather do xyz than do their chores. Not that that happens in our home—clearly, I’m making these things up from zero experience.)

And of course, if you’re someone who does keep precious items in your home, or items you’d rather your children/roommates not handle, locked drawers are absolutely a must-have for you!
MASTER CLOSET DESIGN IDEAS
Feature #5: Hidden Ironing Board
Using this photo, can you guess where it is? We’re sharing full details on our hidden ironing board HERE!

MASTER CLOSET IDEAS
Feature #4: Hidden Attic Access Door
It’s amazing how many attic access doors are hidden in the closets of peoples’ homes! Whether the door is in your wall or in your ceiling, it’s something you have to work around. And one of my favorite ways to work “around” it is to simply camouflage it!
For example, our attic access door was a funky shape (we talk more about it in this post), but we completely bypassed that by making a “secret panel” that fit over it (and that was a beautiful, right-angled rectangle instead of the crazy door shape itself).
Let’s play “I Spy” in this photo! Can you spy our attic access door? It’s hidden but not invisible, so you can spot it…
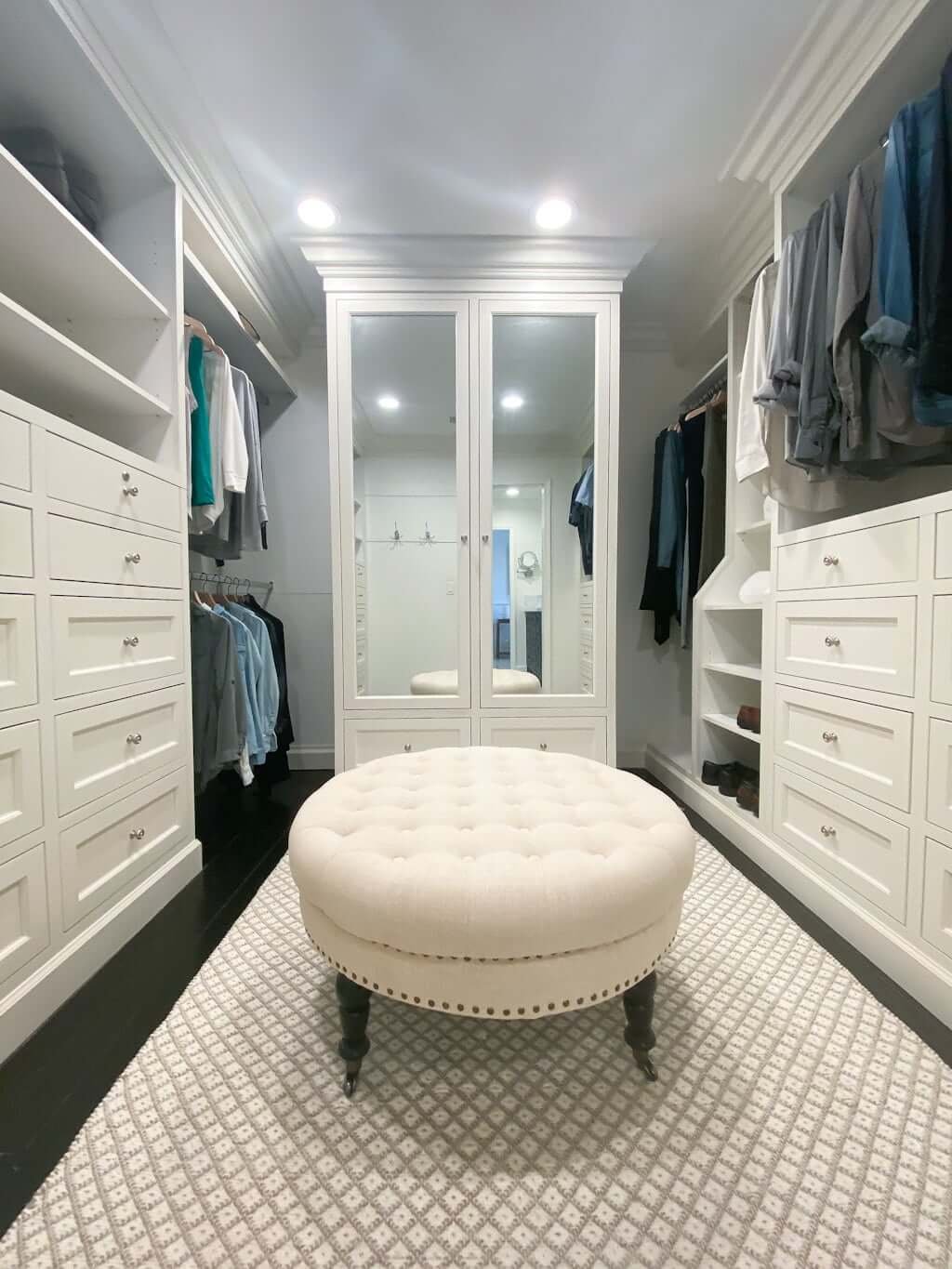
We also fit a removable base molding piece into the space so that it looks seamless from a distance (no one even can tell it’s there unless you tell them!). And then—so we wouldn’t trip over this base molding when entering and exiting the attic, we made it able to be popped right off!
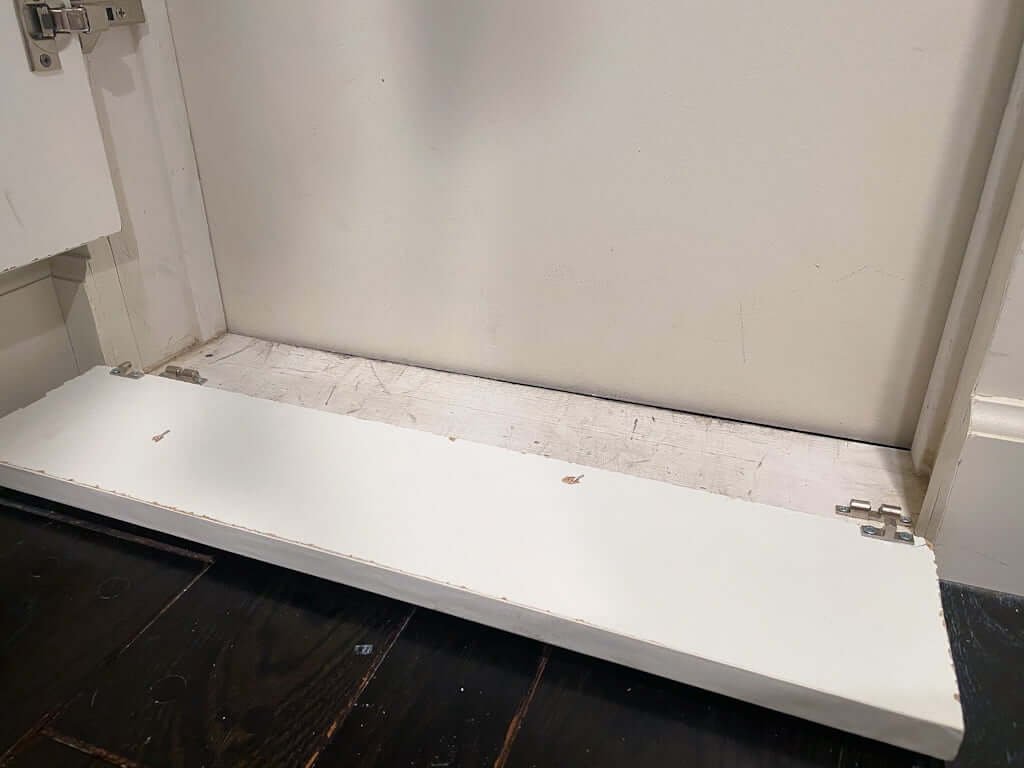
There’s a little hardware piece it clicks into. The hidden panel itself is via a simple magnet mechanism, so there’s no exterior hardware you can see. All we have to do is push the flat, blank wall panel and it pops open! Easy peazy lemon squeazy!
MASTER CLOSET IDEAS
Feature #3: Extra Long Hanging Space
A hanging space for your extra long items is a must, but you wouldn’t believe how many people forget about including it when planning their small walk in closet layout!
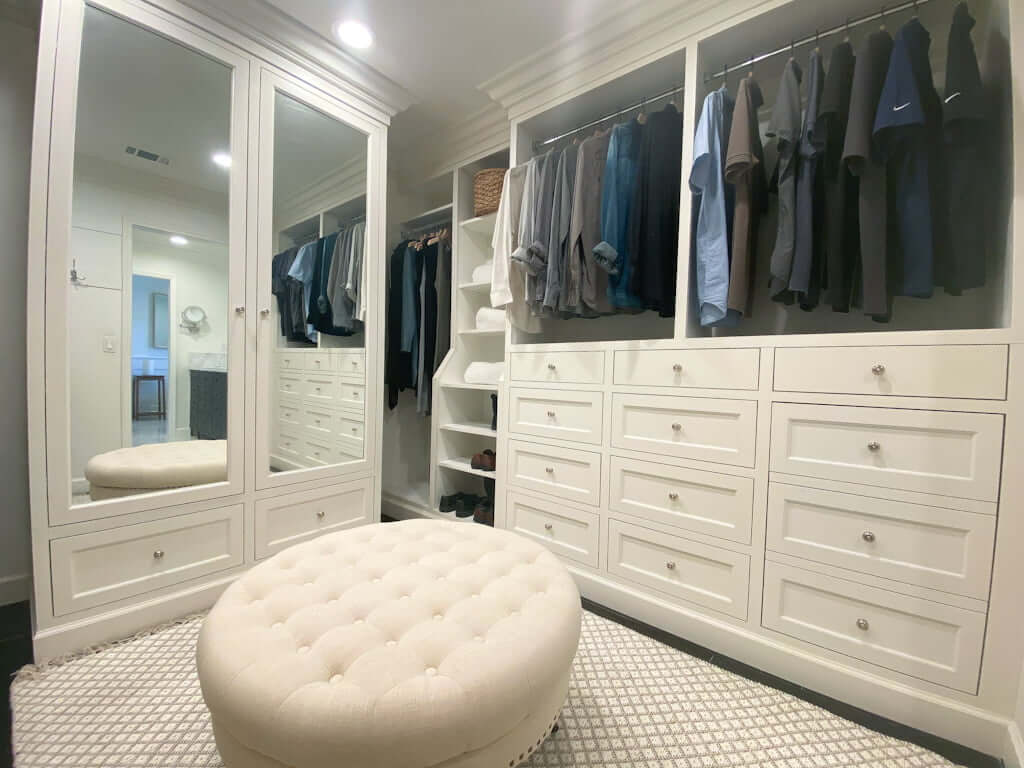
We’d also recommend measuring samples of the actual types of items you plan to hang here (such as dresses, suits, etc). Everyone’s clothing is different and what works for Joe Schmo may not necessarily work for you! (Although I’d really like to have a fun rhyming first and last name like Joe does.)
MASTER CLOSET DESIGN IDEAS
Feature #2: Hidden Hamper
We hid our hamper HERE in our closet! Have you been able to spot it in the photos? 😉
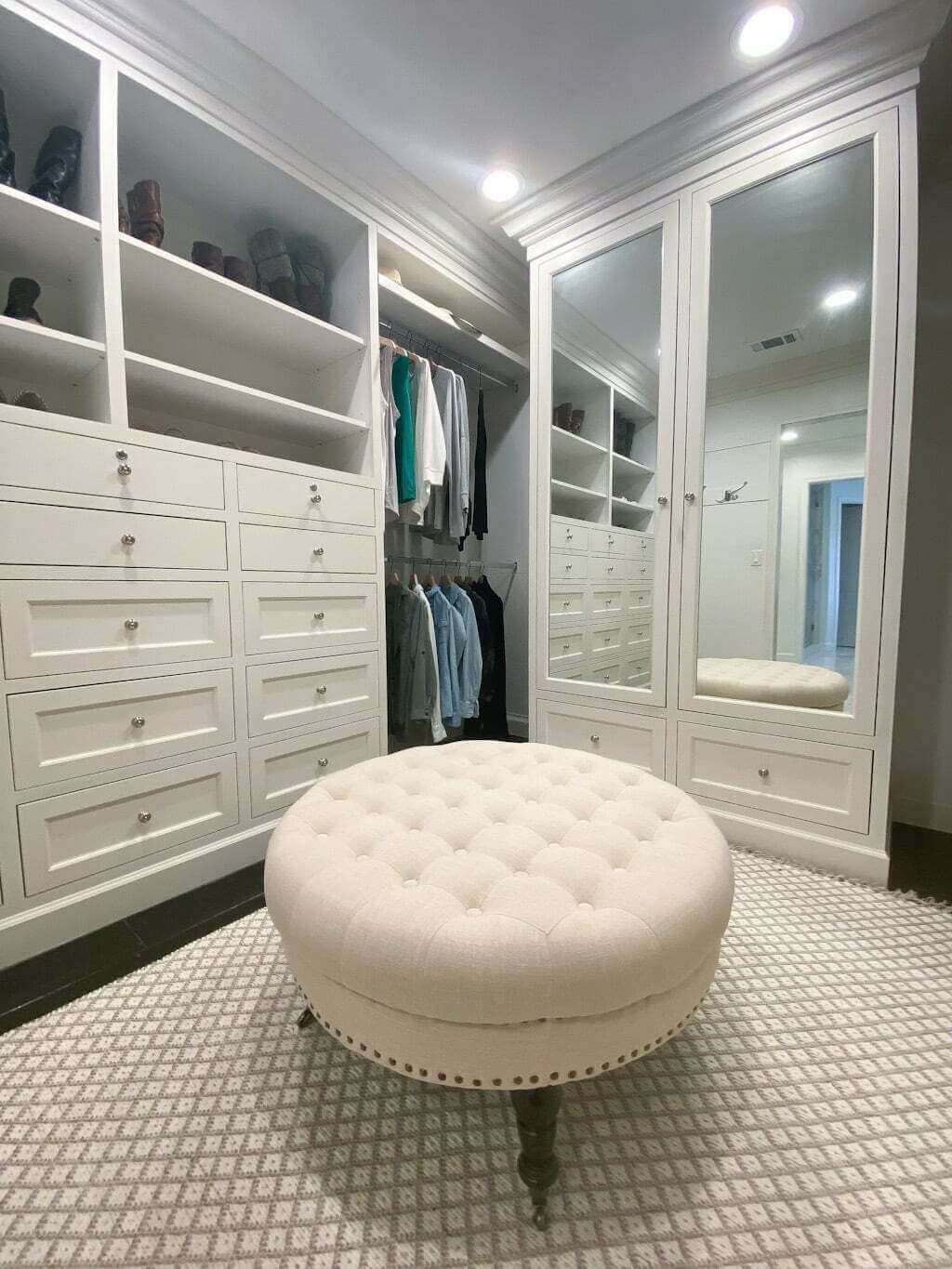

If you have an un-ideal closet, we help you make it better quickly!
MASTER CLOSET DESIGN IDEAS
Feature #1: Ergonomic Closet Choices!
I mentioned more about ergonomics in our post on 3 steps to avoid closet mistakes, but it’s important to note this as a closet must-have as well!
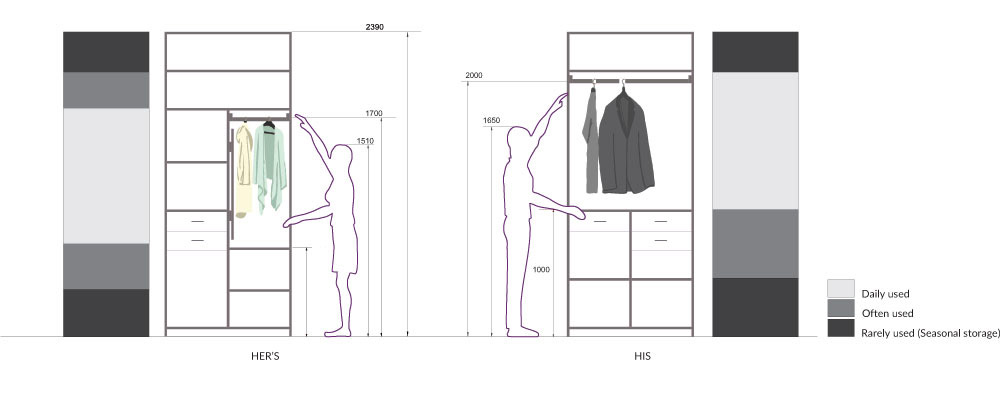
Want to get an organized closet like ours? We’re sharing the plans HERE along with how to build drawers, cabinets, and everything else you need (including our wholesale suppliers and tips to save you hundreds of dollars!)
Update: New posts show our hidden ironing board and our hidden hamper in this closet!
Next…
Check out our other closet ideas & tips:
- 3 closet strategies to maximize what you already have!
- How we got extra walk-in closet space for free!
- 3 tips to AVOID closet mistakes!
- How to nail your master closet layout the 1st time!
- How to build your own DIY closet quickly!
➜ Our complete list of every single home project is viewable HERE!












Hi! I’d love a link to the rug, please!!
Hi S! Ya gotta be quick with these things 🙂 — our closet rug has now sold out! Are you on our e-mail “Insiders” list? If not, you can get on it HERE!
You’ll then be the first to know when new info, tips, sales, ideas, etc. come out from us. 🙂
Cheers!
Jess
Why does your “after’ picture look so much wider than the before? Frankly it doesn’t look like the same closet.
Yes, we wrote about exactly that HERE: https://thebrainandthebrawn.com/small-walk-in-closet-dimensions-size/
😄
Jess
What are your closet dimensions and ottomon size? I would love to do something like this! This is beautiful!
What are the dimensions of your mirrored armoire?
Hi Leslie! I don’t know exact measurements off the top of my head but we do have creating plans for our closet spaces on our list, and that’ll have all details, exact dimensions and measurements, etc—stay tuned!😄🤗
Jess
Love the hidden hamper idea! such a great closet must-have! I’m definitely going to consider something similar for the house I’m planning on building!
Where does the rug and ottoman come from? They complement your closet perfectly!
Hi Randy, I found both at Target! 🙂 Would you like the direct links or to look yourself?
– Jess
That would be great! I did not see them in the “shop” section 🙂
Hi Randy,
It looks like the rug is no longer available but here’s the ottoman! 🙂
https://rstyle.me/+UWpHcNsn51HH3YQJcvYDHw
Jess
Very very nice…
Thanks, Dennis!
– Matt & Jess
Are your cabinets built in or prefab? Where did you find them?
They are built in. We custom designed every inch, even done to the router design for the inset drawers! 🙂
– Jess
This is awesome!!!
Thanks Bo! Glad you liked it! 🙂
Matt & Jess