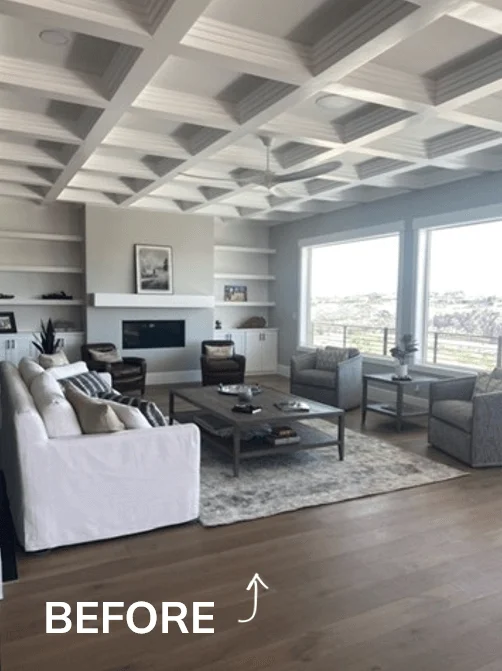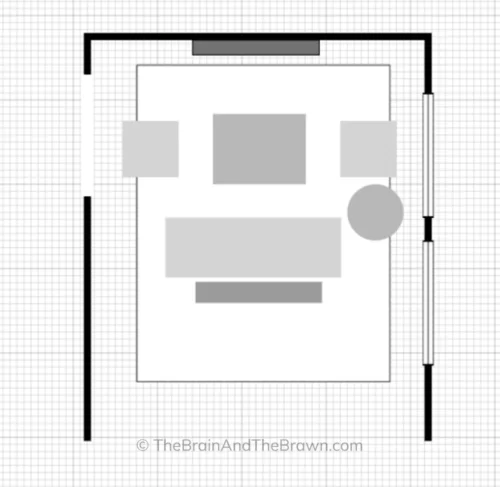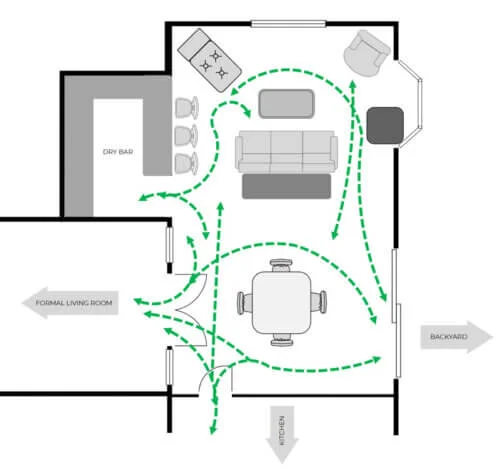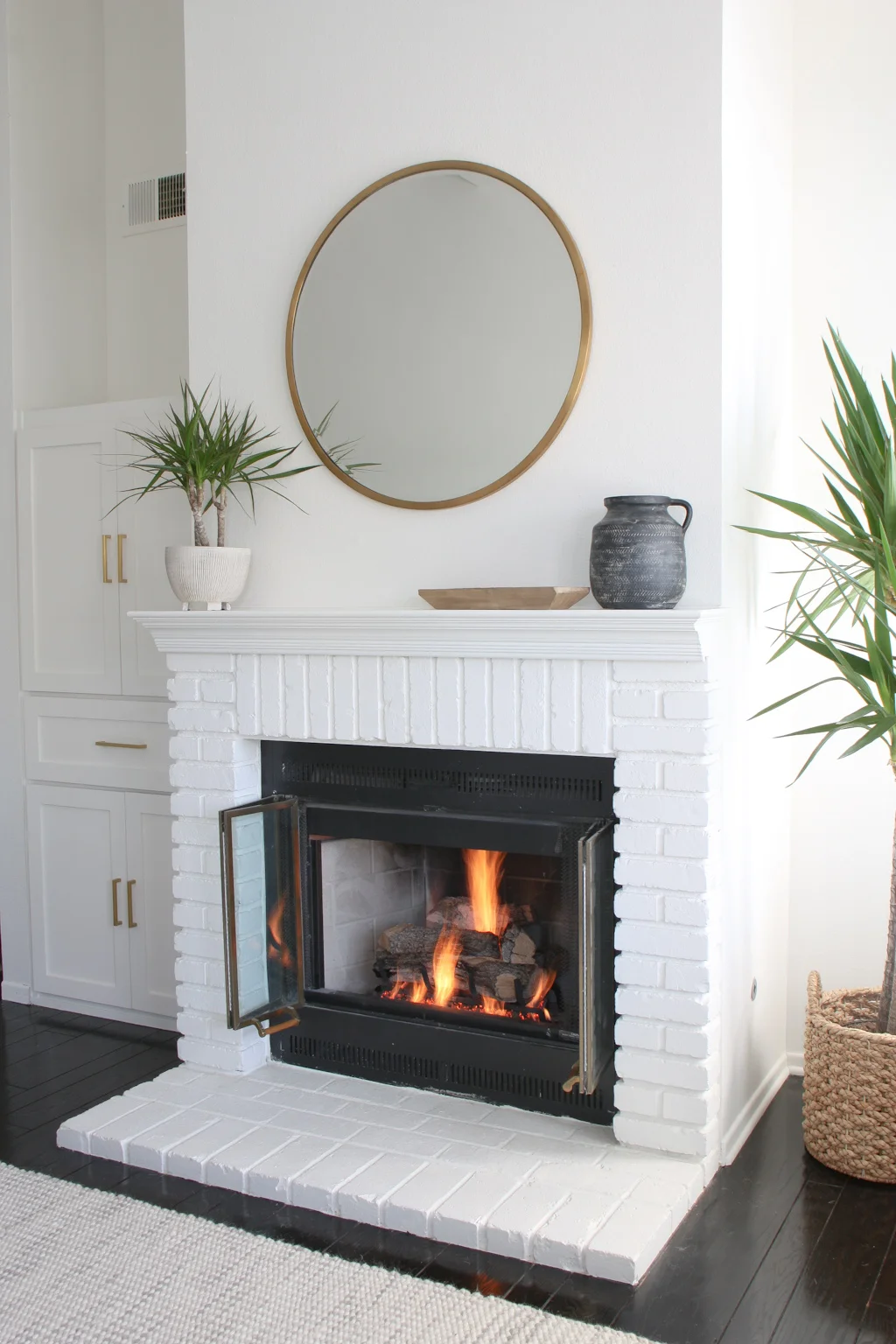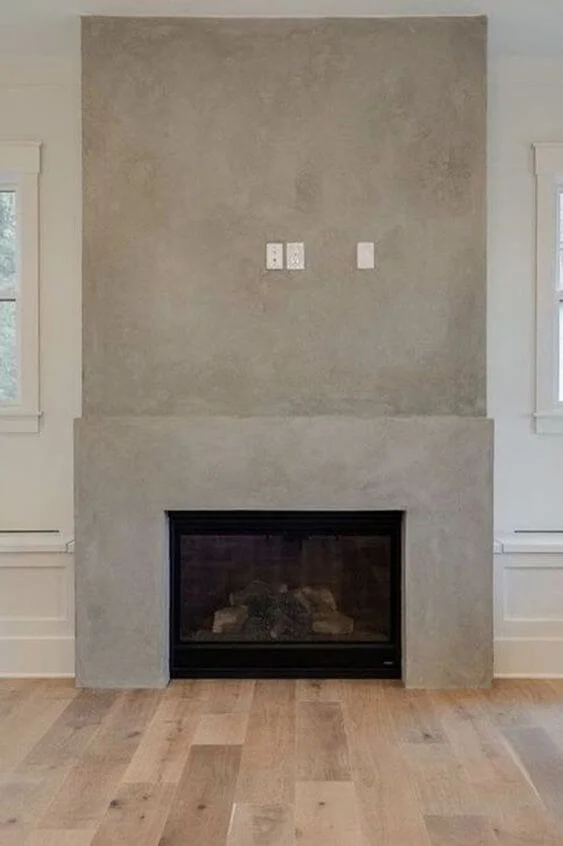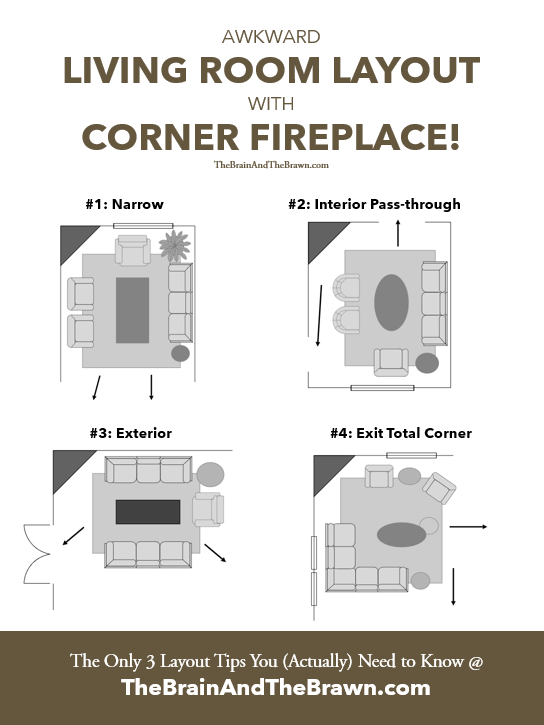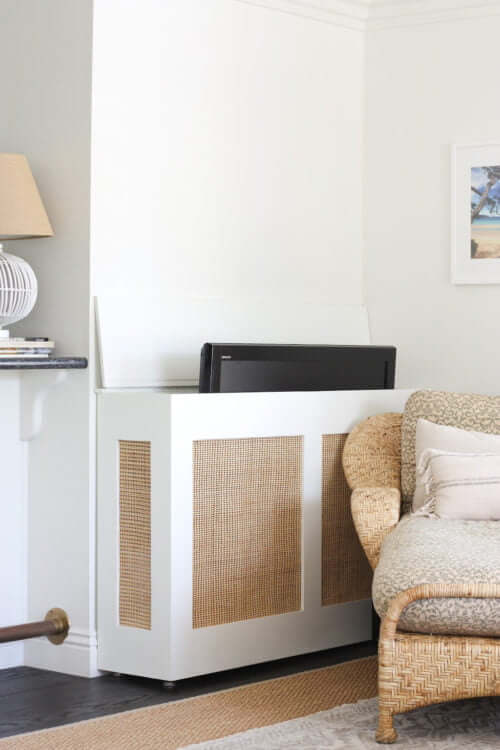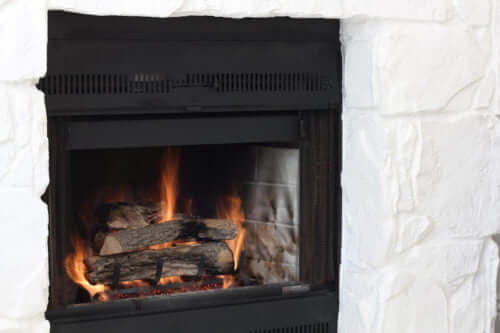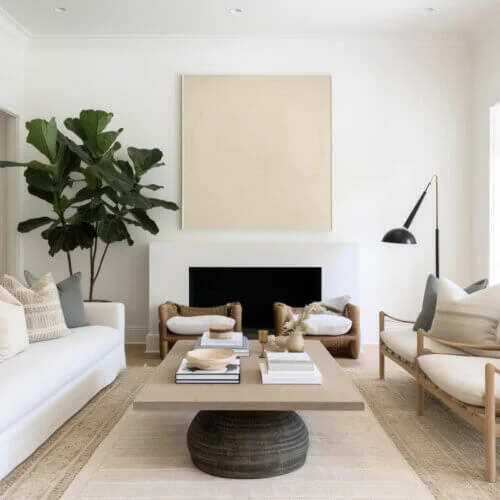Looking for the cleverest problem-solving solution for your awkward living room layout with fireplace? Even if it’s a corner fireplace, as a professional layout expert I’m here to help you figure this out once and for all! 🙂 💪
Not all living rooms with a fireplace are laid out in the magical dimensions that dreams are made of!😅
(In fact, most living rooms are not the perfect fit for the people living in them!)
How do I know the numbers are over 51% at least?
Because I do this for a living, and I can’t count the number of people who’ve come to me with desperate pleas to fix their awkward living room layouts!
They’re intelligent readers (like you!) who end up hiring us to help them look at it afresh…
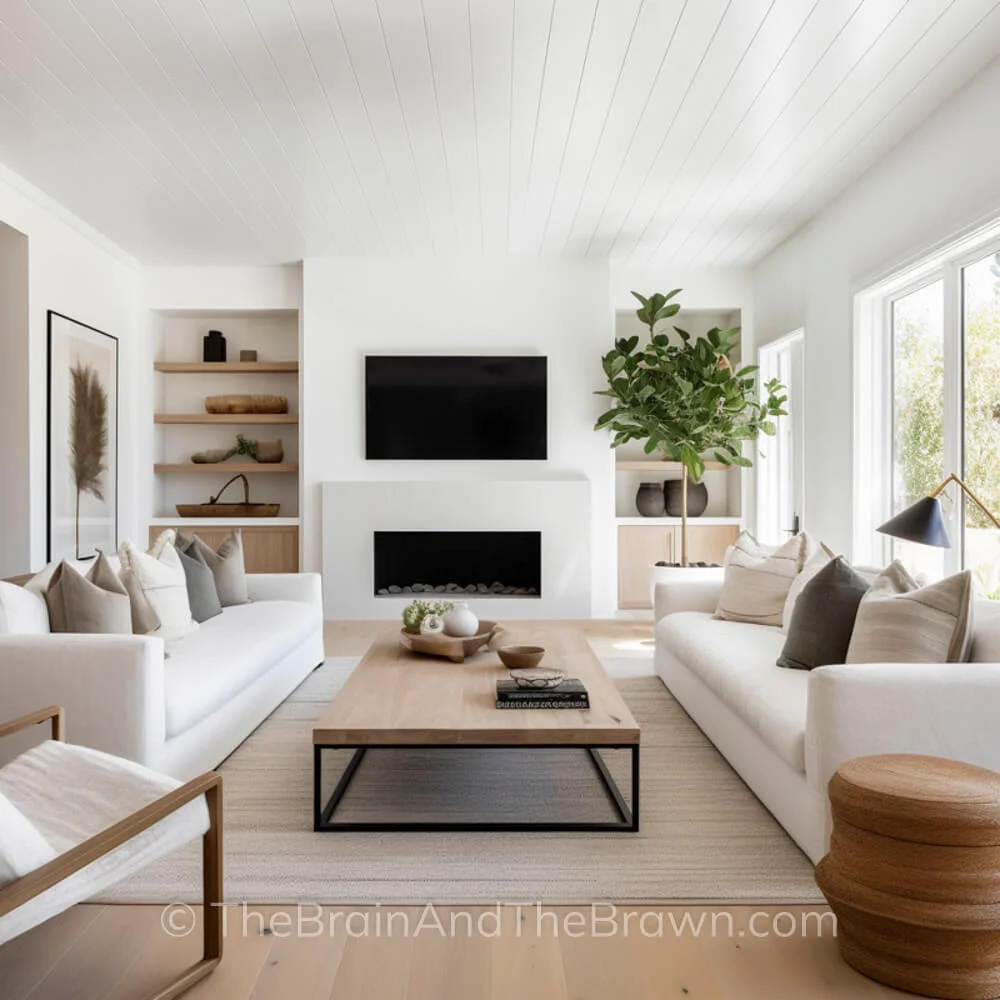
…and 100% of the time we’ve been able to come up with solutions they respond with,
“I never thought of that!”
As I said, these are bright, smart people who just have hit a wall (figuratively or literally, as in “Can’t I just tear out my living room wall?”).
The good news is that you often do NOT need to tear out a wall and reconfigure the structure of your home to make your awkward living room layout work!
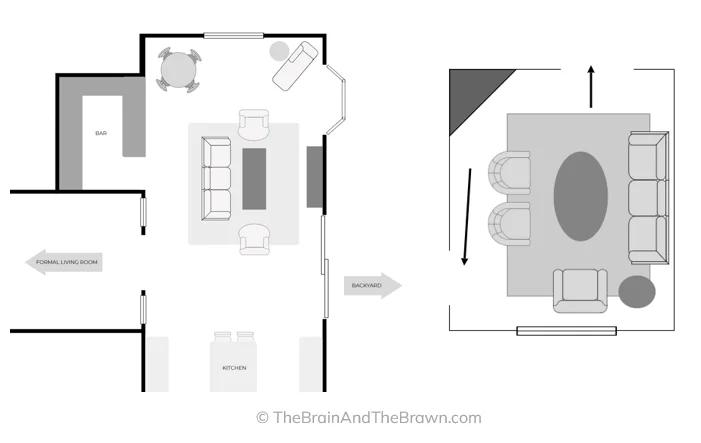
(I talk about that exact issue in a client example in our Expert Room Design & Layout Guide…Dr. Olivia came to me convinced the only solution was to remove a wall…and I showed her in layouts why it would actually create more problems for her! But she had to go through The Essential #1 Step before we knew that’s what she and her family uniquely needed.)
Let’s get into 3 easy ways you can solve your awkward living room layout with fireplace (we’ll even get into corner fireplace issues)!
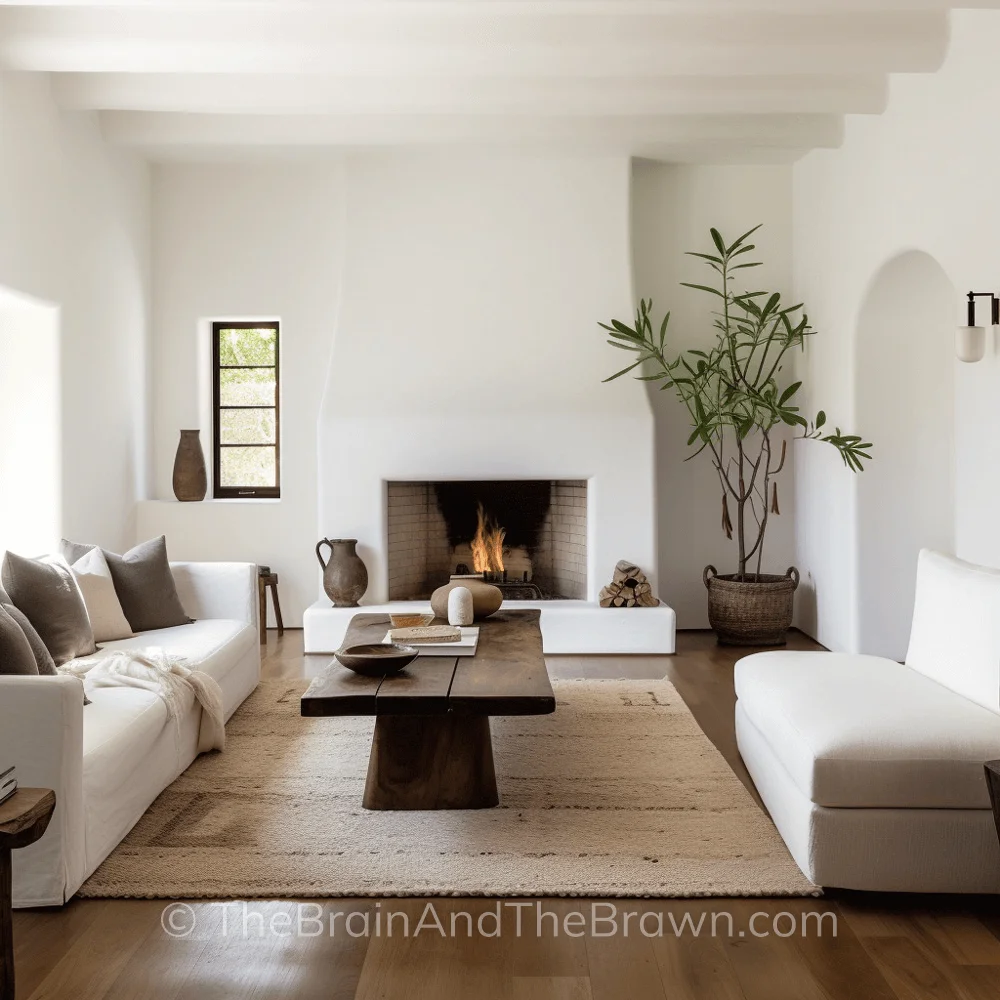
We’ll also answer popular questions such as
- “How do I layout my awkward living room?”
- “How to arrange furniture in an awkward living room with a fireplace?”
- “How to layout a living room with a corner fireplace?“
- “Where SHOULD a fireplace be placed in a living room?“
- “How to arrange TV in living room with fireplace?“
- “How to style a living room with a fireplace and TV?“
- “How to deal with a corner fireplace?” and “Where to put TV in room with corner fireplace?”
- “How do you arrange living room when fireplace is off center?“
- “As an example, do you have a client project you can show us with an awkward living room layout with a fireplace in it?” (Yes, yes I do!)
Let’s go!💃🏽👇
before and after awkward living room layout with fireplace
First, a Real Life Awkward Living Room Layout Problem!
Sophia had just bought a brand new home and came to us after she’d tried making most architectural and furniture arrangement decisions herself. (She’d even had the builders change her shower walls to be like the ones we did in our primary shower reno at the time!)
Unfortunately, she wasn’t happy with the results she was getting in her new home on her own, so she became a client of ours.
While Sophia wanted our help with her entire home, her primary concern and #1 starting point was in her awkward living room, which had
- a fireplace
- a wall of windows
- a stairway on another side
- was open to a long dining room and kitchen on the other side
This is the awkward living room layout problem we’ll look at first as an example, with potential solutions.
awkward living room layout with fireplace
The Problem With Her Living Room Layout!
The biggest problem I saw with the way Sophia had her living room laid out was that she wasn’t taking into account that her living room was also a walkway!
Do you see that metal stair rail behind her white couch? Yep, that’s the stairway from the lower floor…
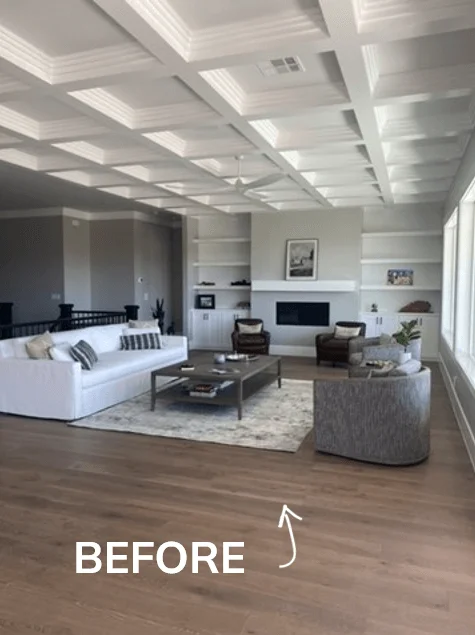
This photo is taken from the dining room, with the kitchen to the left. The front door and hallways to bedrooms were back in that corner.
So to get to the kitchen or dining room from downstairs or the bedrooms, for example, one had to walk through the living room with that fireplace! (She has another living room downstairs, but it was sans-fireplace.)
awkward living room layout with fireplace
Solution Option #1: Fixing Flow + Placement Issues!
I’ll give you my 3 top tips you can use further down below, but first let me show you Sophia’s problem as an example.
The first option to recommend to her is to not let the walkway go through the center of her living room, but to shift the furniture arrangement towards those big windows and create a walkway behind the couch.
I also recommended she flip her couch and those two armchairs so that the couch had the windows behind it, and the armchairs would be along the “new pathway” to keep it open and flowing well.
Here’s a simple example of this much better layout option (with more to come below)!
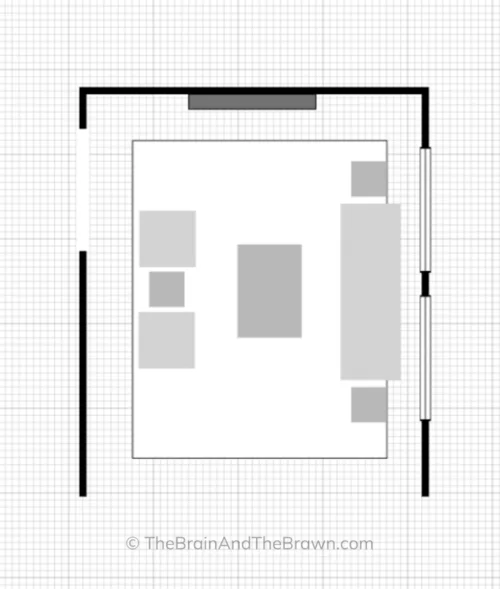
Keep in mind these aren’t final designs or plans; these are simply “First Step” layouts to get the biggest furniture items she wanted to work with in place.
(Personal note: Working with clients who want to keep all their existing furniture is EXTRA DIFFICULT because they often haven’t purchased said furniture before creating their ideal layout for the space they have, which is common. But I would have chosen different furniture pieces and different sizes, had she called us in to help earlier, in conjunction WITH the layout work.)
What’s great about the above, however, is that many of you readers might not be in a place where you can buy new furnishings at the moment, so…working with what you have is an added challenge, but totally possible! 🙂 So be encouraged!🤗
living room layout with fireplace
3 Layout Examples: Potential Solutions!
Here are three other layouts Sophia could have done:
Do NOT forget what else your awkward living room opens up to! This is huge!
In Sophia’s case, her fireplace living room opened up to a big empty space in front of French doors before reaching her dining room.
Therefore, to create some separation between these awkward spaces, I recommended she move her couch with a console table behind it to serve as this “zone creator.”
She could then still reuse her armchairs in front of the window, and add a huge coffee table with some ottomans or benches in front of the fireplace for extra seating.
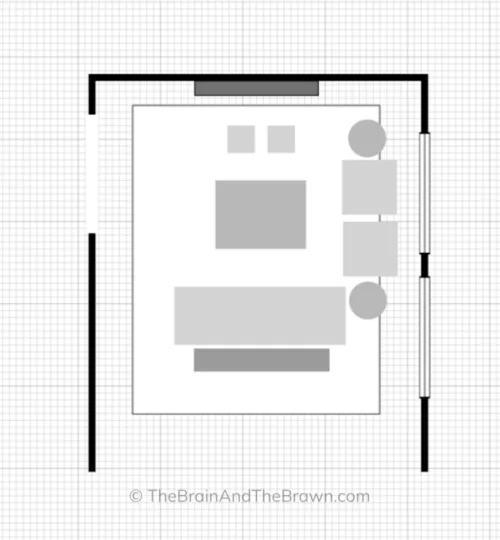
If even more seating is required, don’t be afraid to play with an armchair in your extra corner!
Because this is a corner and not a walkway, this layout is a great solution that really maxes out seating capacity while creating zones and leaving that walkway clear!
awkward living room layout with fireplace
Update “During” Testing Phase!
Below is the phone pic Sophia sent me when she tried the first idea above.
This was still a great improvement on what she had before, layout-wise.
(The actual furniture choices and upholstery colors, as well as the two chairs she brought up from downstairs to flank her fireplace, I’m not commenting on since I’m only focusing on the actual layout here. Furniture placement, sizing, flow…this is what we’re addressing first.)
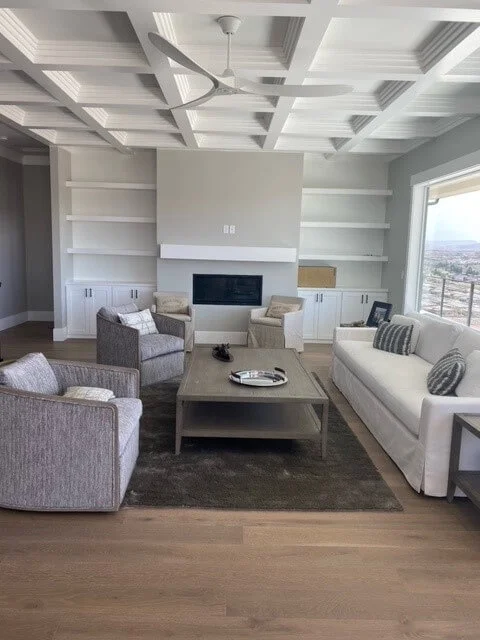
(Did I mention I told her she 100% needed a larger living room area rug? 🙂 But that’s a whole different post!)
Her significant other didn’t understand why all furniture shouldn’t just be shoved up against the back of each “wall” of a room…
…(one of THE most common mistakes I see people make in their homes and clearly I need to write a post about this because it’s climbing higher and higher on Jess’ Face-Palm-o-Meter 😆)…
…so next thing I knew, before she’d even allowed the furniture to be in the test phase for a few days on her room, Sophia sent me this photo saying he had told her he was pushing the armchairs back. I’m telling you this because it’s a great photo illustrating my point.👇
Do you see how their walkway is now again going right-smack-dab through their living room?
“Looks clumsy,” you’re saying. And you’re right. That’s because the living room furniture arrangement is unbalanced, the flow is awkward, and…that rug.😆 (You can use my Area Rug Rules!)
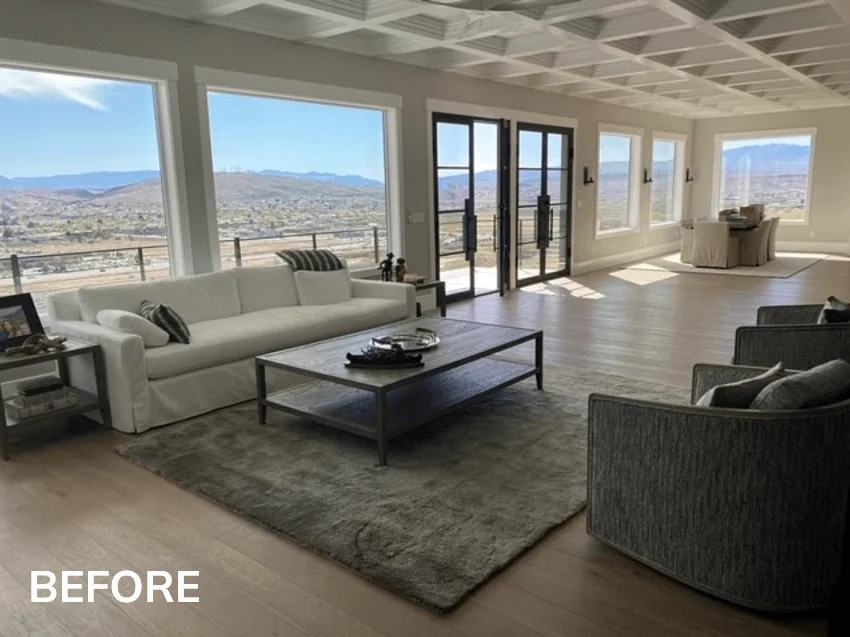
Now that we’ve shown you an example of some common pitfalls to watch out for, let’s get into my top recommendations for dealing with ANY awkward living room layout that has a fireplace in the mix!

BTW, I’ve created a post on The 25 Pros & Cons of Dark vs Light Hardwood Floors! It’s a quick-n-popular read!
awkward living room layout with fireplace
What To Do!
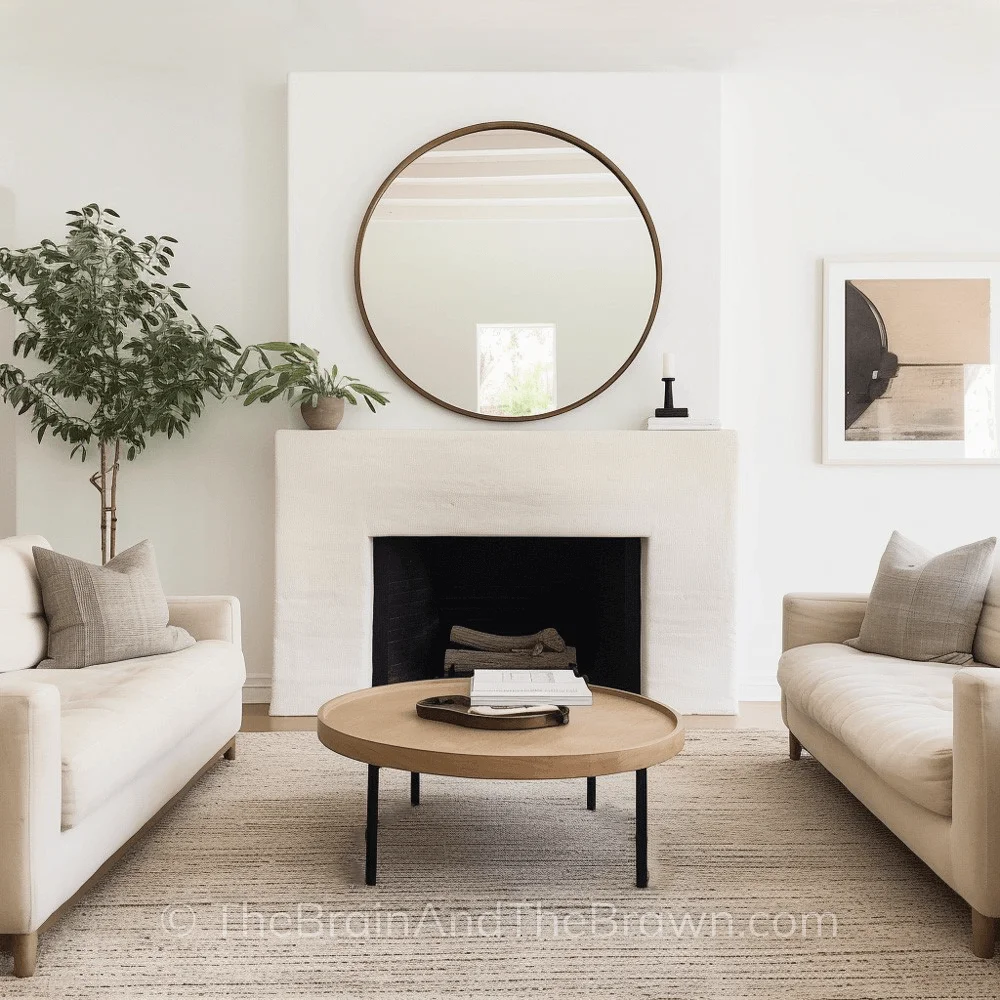
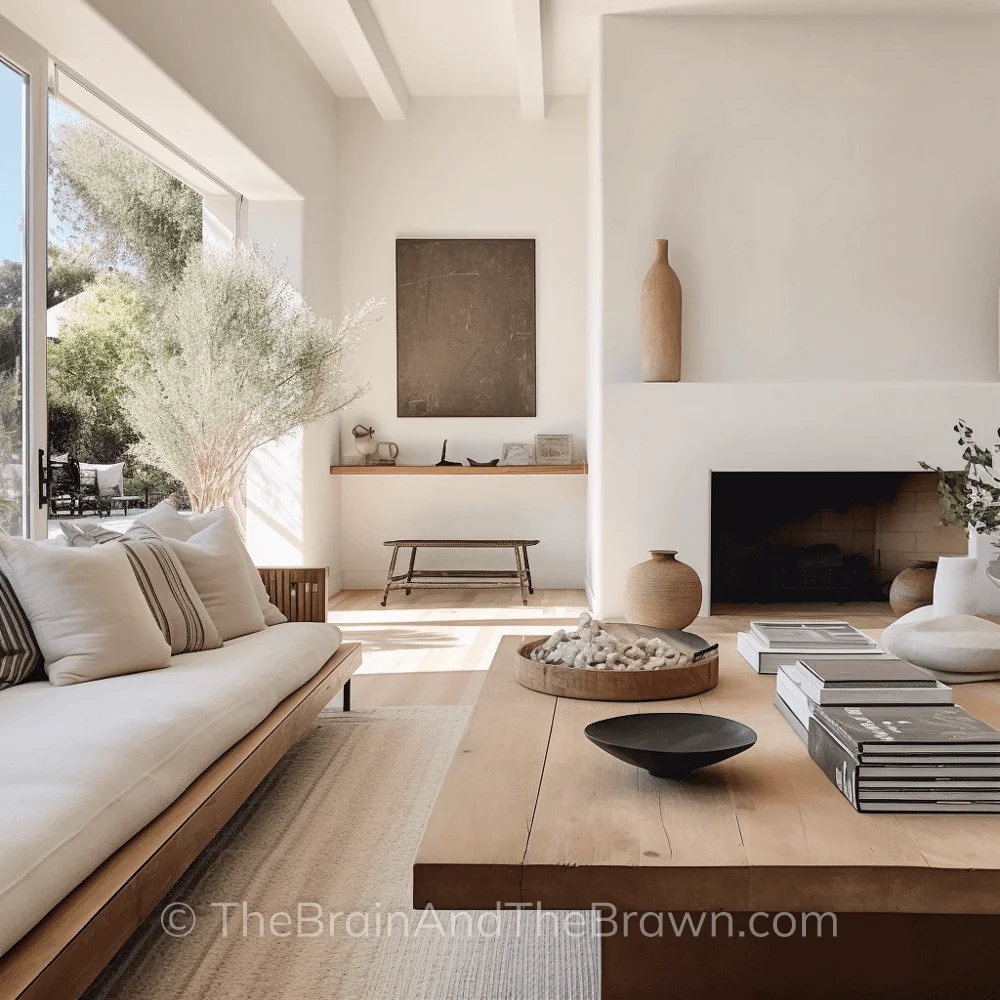
awkward living room layout with fireplace
Tip #3: Map Out Your Flow!
As you’ve seen in Sophia’s living room and can see in my post on living room layouts, mapping out the flow of your room is hugely helpful!
(If you want to save yourself a lot of time, I walk you through how to do this step-by-step and make it super simple in my Expert Room Design & Layout Guide! It does NOT need to feel overwhelming! I’m here to help you!🤗
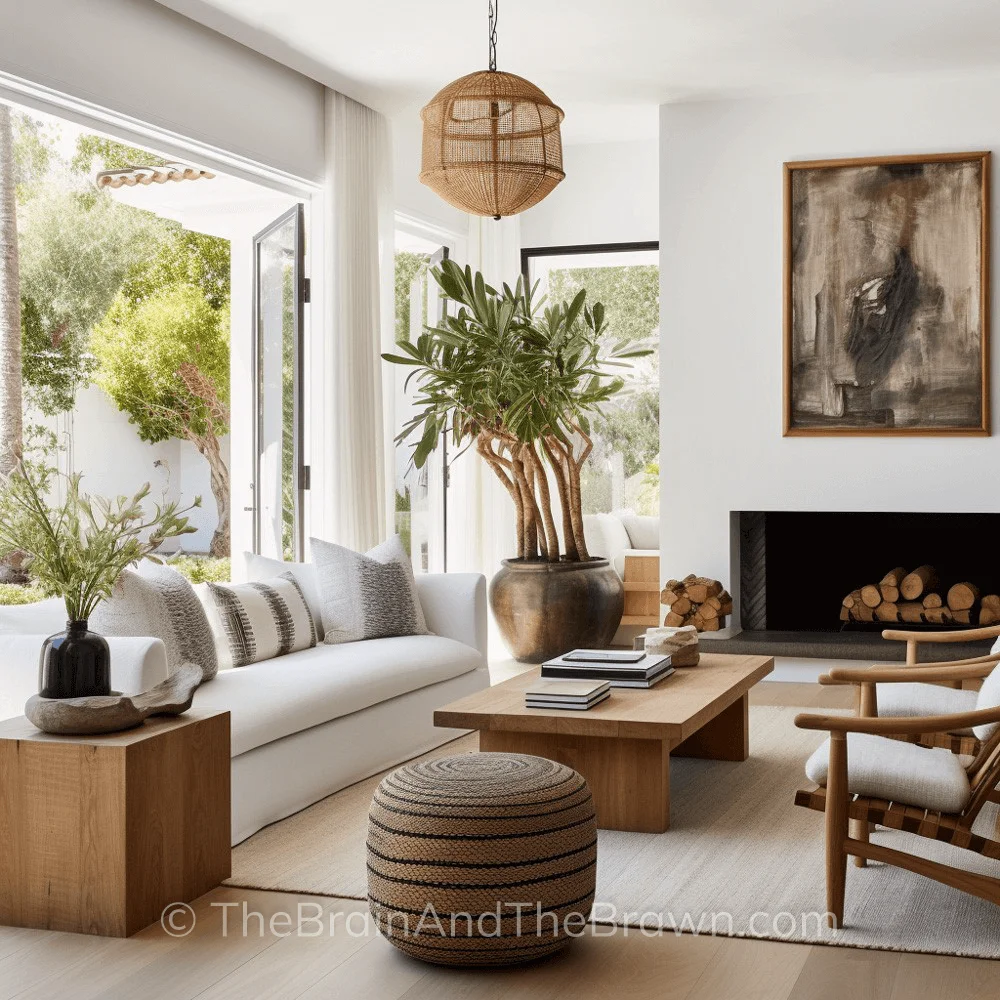
awkward living room layout with fireplace
#2: Decide how you want to use (or not use!) your fireplace!
Believe it or not, not everyone uses their fireplace the same way! 🙂
- How often do you use your fireplace? Daily? Weekly? Seasonally? Or not at all?
- If you do use it, how do you like to use it?
- Why do you like having a fireplace?
- Who uses the fireplace? (If you’re not the only one. Sometimes it’s a family member, a roommate, or even a pet who enjoys it most.)
- Where do you (or the primary users) like to sit in relationship to your fireplace? (Think outside the box a little, not just “what do you currently do” but “What’s your dream situation?“)
These are only 5 of the dozens of questions I’d ask you about your living room and how to make it your IDEAL! (Yes, it’s possible to make your ideal space working with what you have! But first you have to go through the steps of asking the tough questions, which in my experience the average person does not like to do. It’s easier just to skip it…but easy doesn’t always mean you’ll be happy with it over the years.)
If you’re new here, you won’t want to miss grabbing my absolute favorite thing I believe every adult should do: The Essential #1 Step Guide!
It’s like Home Therapy for the perfect designs for YOU and Your Brain! 🙂
awkward living room layout with fireplace
#1: Think Outside the Box! (Literally & Figuratively!)
For example: don’t assume that because there’s a plugin for your tv on X wall that your TV has to go there! Spending a small amount of money to have it moved (or do it yourself for $20!) is sooooooooooo worth fixing an ENTIRE room problem!
Especially in homes that have plugins above the fireplace in the living room, like this:
awkward living room layout with fireplace
Bonus Tip #4: Create Zones!
I didn’t include #4 in my top three on this post because it fits better as a tip for narrow or long living rooms (which you can read HERE!).
While it won’t apply to those of you who have particularly small living rooms (I’m working on a post about those “small living room layout solutions” next), I mention it because some of you do have awkward spaces with fireplaces where you can still utilize zones.
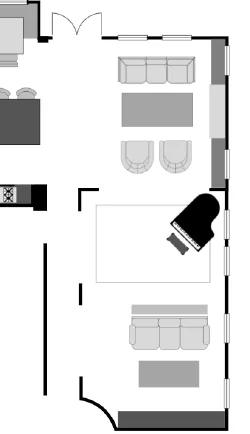
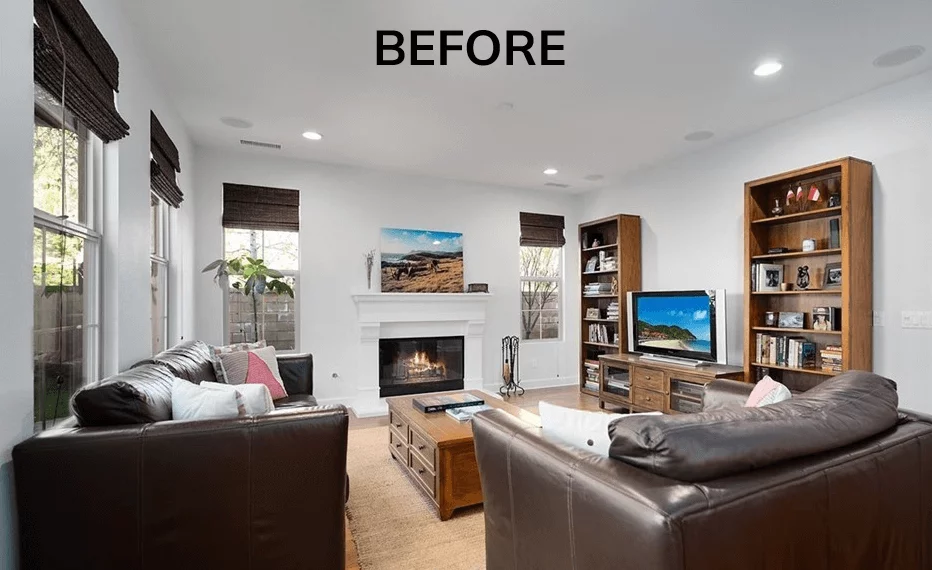
If you’re new here, I tell the story of our own awkwardly-laid-out living room situation in our Big California House and what we did to solve it HERE!
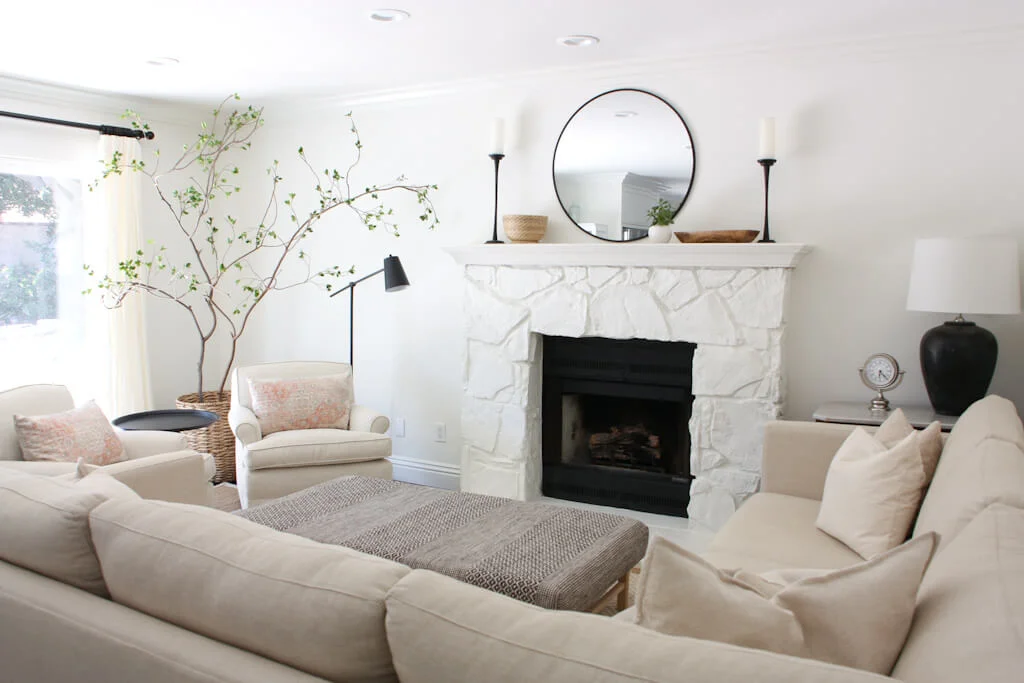
The above also shows our DIY faux tree and DIY ottoman, as well as how we dealt with our fireplace!
We also teach you how to style a minimal fireplace mantel HERE, as well as why we converted both our fireplaces to a particular gas fireplace (even though I was a hardcore wood-burning fireplace lover previously 🙂 ).
Now how about corner fireplaces? Let’s take a look!
awkward living room layout with corner fireplace
Corner Fireplaces: The Variation That Stumps (Almost) Everyone!
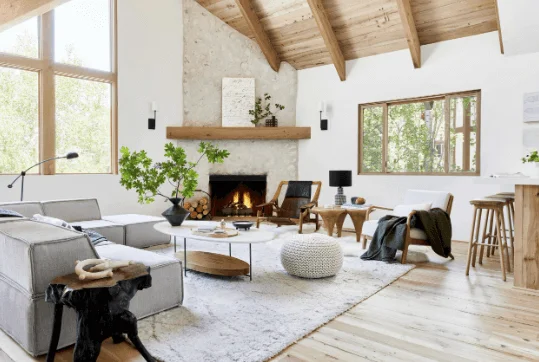
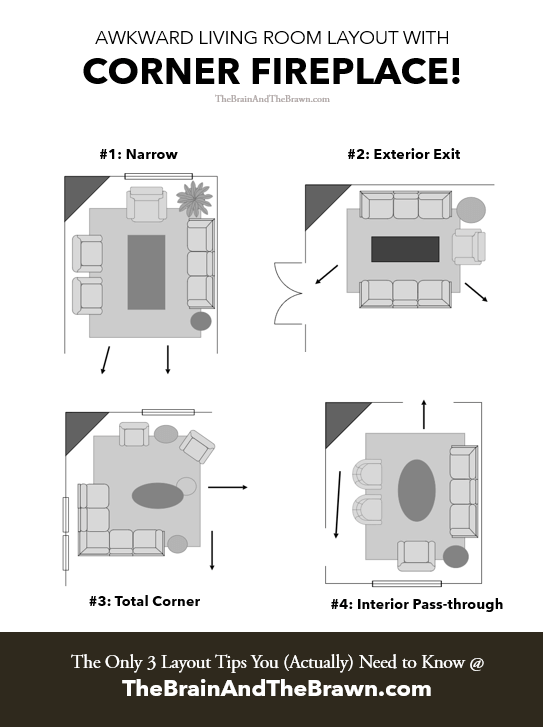
living room layout with CORNER fireplace
“How to layout a living room with a corner fireplace?”
The reason this is generally a tough one to answer is because there is no one hard-and-fast rule about corner fireplaces.
And most of the architects who include them like to get…shall we say “extra-creative” in their own ways?😆
Honestly, I’d tell you to utilize my three living room with fireplace tips above, because they ALL apply to corner fireplace situations as well!
For example, if you don’t actually want to use your corner fireplace or have seating in a certain way so you can enjoy it lit, figuring out your living room layout is going to be easier for you than someone who does.
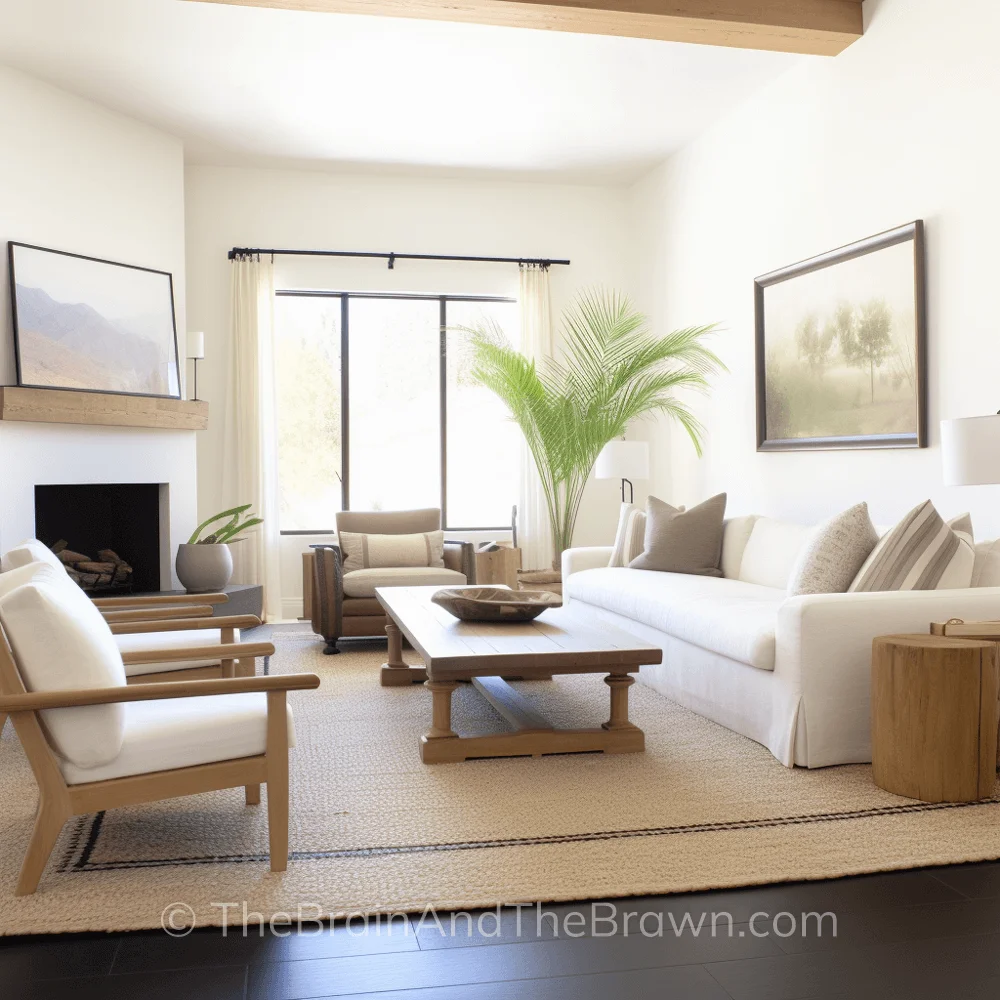
The frequency of your use would also affect the layout I’d help you work out, as well as the different entry/exit points of the rooms, windows, doors, ceilings, and more!
You’ll want to approach it just like you would any other challenging room layout.
A corner fireplace will not ruin your living room layout by any means! It’s just another one of those features you can work with–and even make work for you!
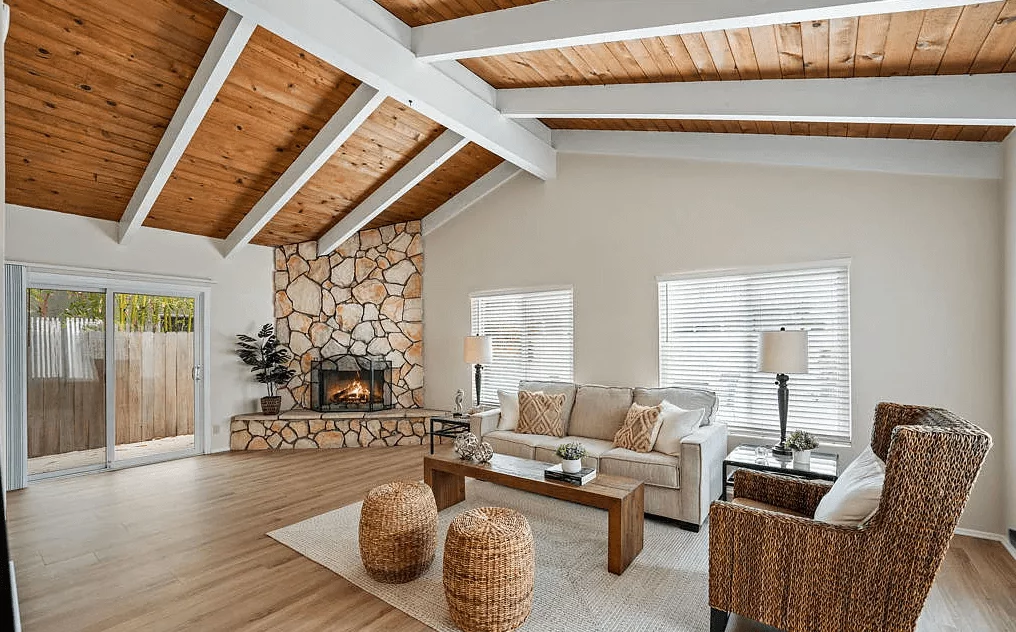
I share tips for better layouts, with additional sofas and chairs for these layouts (and others) specifically under the “Corner Fireplace” section of our Design & Layout Guide.
awkward living room layout with corner fireplace
Where to Place Furniture In These Living Rooms?
Getting into the nitty gritty of each corner fireplace layout takes a long time, so it’s beyond the scope of this post…
…so I’m discussing the pros and cons of each of these corner fireplace living room layouts with fireplaces along with full details, tips and tricks I love to use in my Expert Room Layout Guide!
UPDATE: I have a new post showing How to Arrange Living Room Furniture (5 Steps Made Easy)!
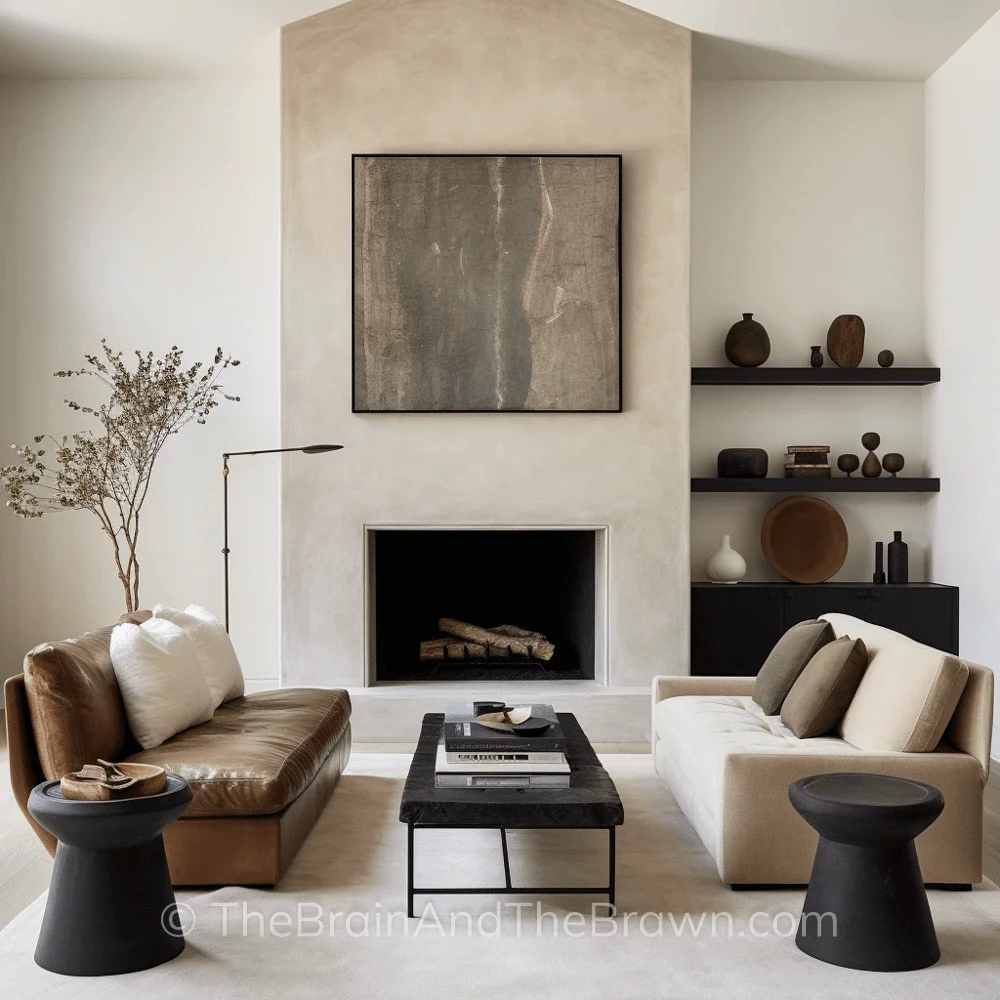
ARRANGING A TV WITH FIREPLACE
“How to Arrange TV In Living Room With Fireplace?”
This is such a common question that we’ve had to break it out into separate posts! (So that this one doesn’t come 7,000 words long! 🙂 )
If you’re looking for TV arrangement help, you’ll love our posts on
- TV Over Fireplace Ideas: Should You Avoid It In Your Living Room?
- What we did: TV Lift Cabinet: The Genius Hack For a Hidden Pop Up TV!
- TV Bookshelf Wall: 15 Genius Hidden TV Ideas for a Living Room!
In our post on Long & Narrow Living Room Layouts, we show a 3D photo for a client that had an exceptionally long living room with some limited options due to window and fireplace placement. They also had different activities they wanted taking place in the room and weren’t sure what their options were for all their wish lists. Check out that post to see the example of how their mockup looked!
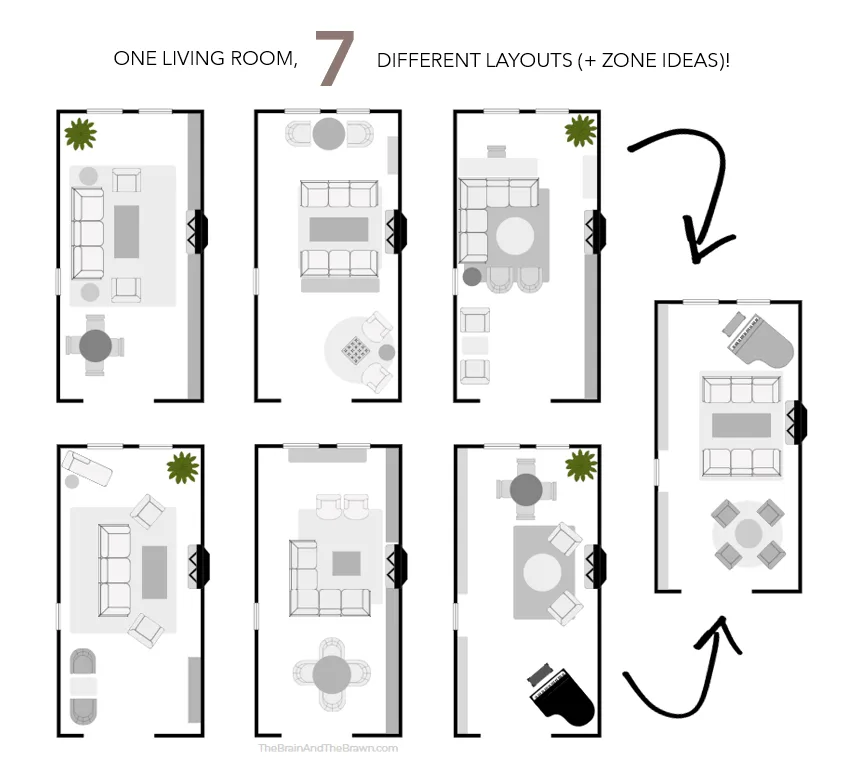
Next…
#1: Starting with our #1 Essential Step for your home is imperative to making sure you’re not wasting hours/days/weeks of your life barking up the wrong tree, thinking XYZ is the answer when it’s really ABC!
#2: Second, our Expert Room Design & Layout Guide will take what you’ve decided in the above (it’s #1 for a reason!) and help you turn those life-changing strategies and discoveries into R-E-A-L-I-T-Y!
#3: The third major part of getting your living room layout right is your furniture arrangement and rug size (if you determine you need a rug in the above guided steps!). We show you how in Living Room Area Rug Size: The (Only) 7 Rules You Need to Know!
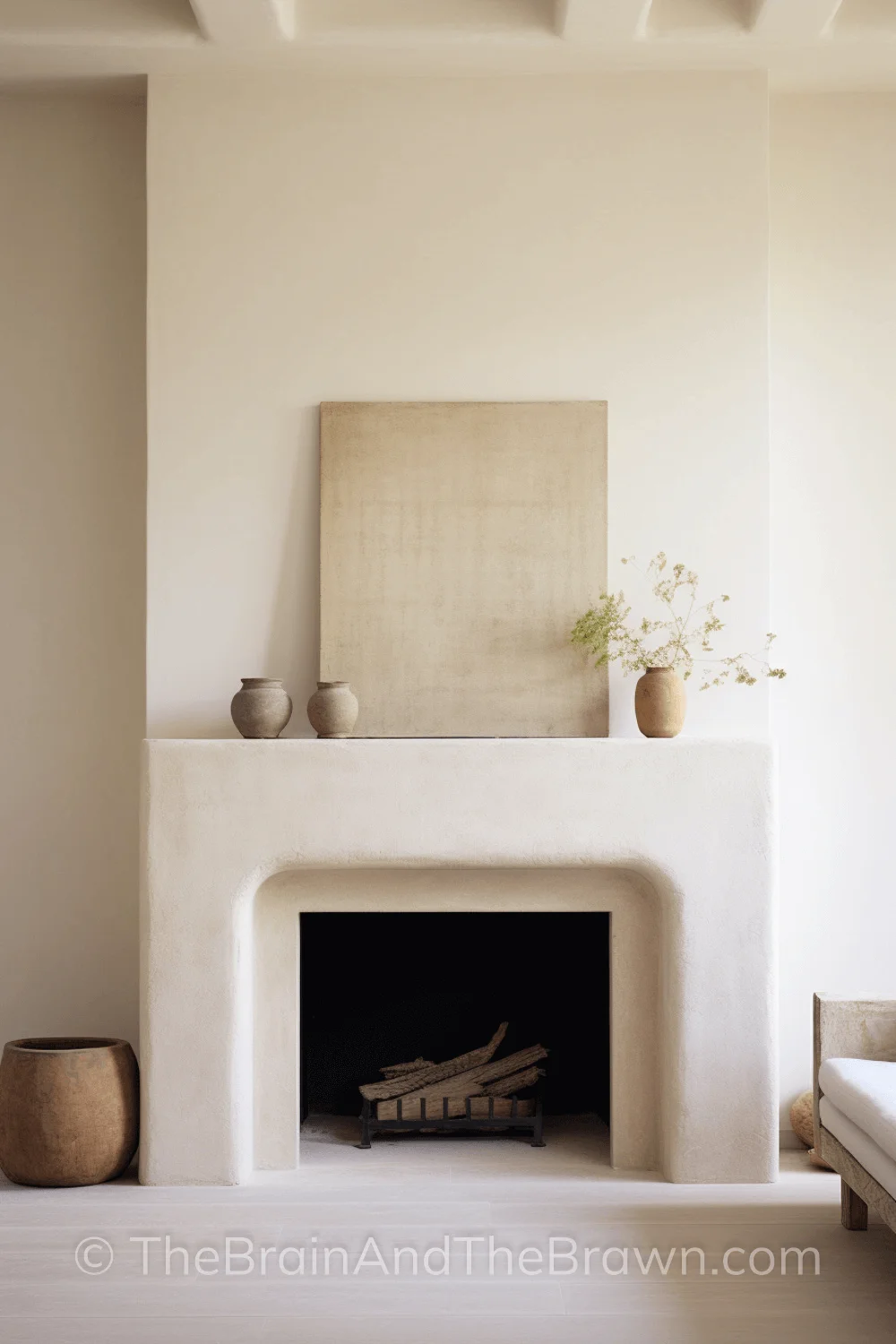
You’ll also love seeing
- Our favorite 12+ Simple Fireplace Surrounds!
- TV Over Fireplace: Should You Avoid It?
- Have an unusual living room layout? We share 15+ Genius Design Ideas (With TV, Fireplace or Without)!
- If you’re deciding on flooring, you’ll love our 25 Pros & Cons of Dark vs Light Hardwood Floors: The Ultimate List!
- Speaking of color, everyone should read our 7 Smart Strategies for Choosing Interior Colors!
PS: See all our design advice + house projects HERE!

