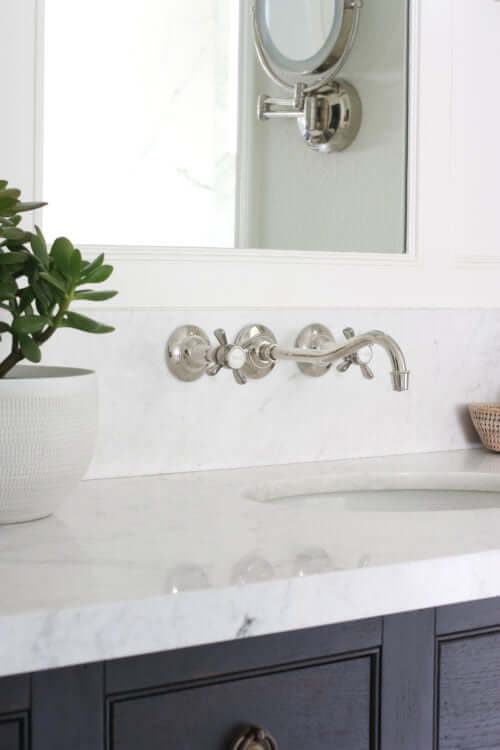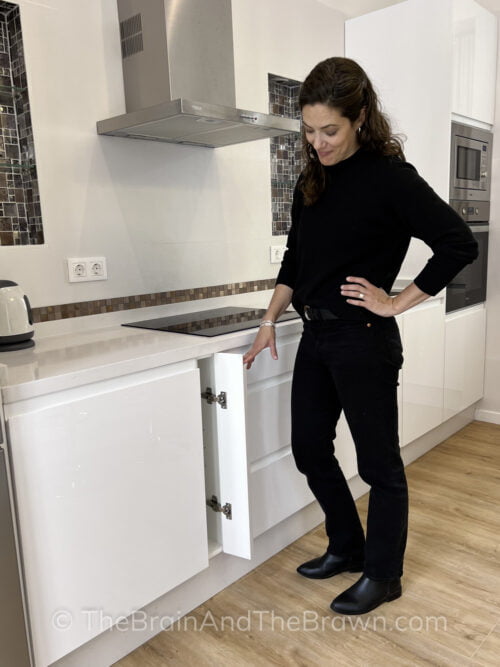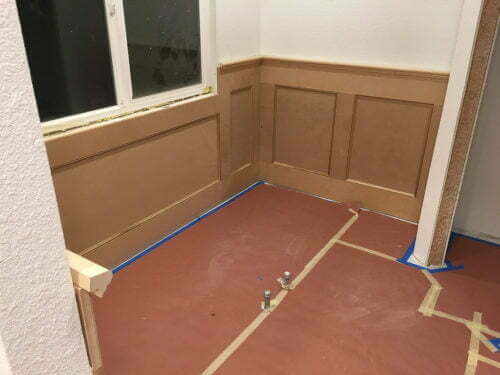Let’s talk about the first real bathroom reno Matt and I ever did!
Well actually, let’s first talk about the #1 mistake we made with it (which we we will NEVER make again😅)!
When you see the finished bathroom, some of you may be surprised we did this bathroom remodel so long ago because it looks date-less. Timeless. It looks nothing like the trendy bathrooms that were being done everywhere else at the time.
(When we sold the house, everyone thought it was a new bathroom reno even though it was almost a decade old. THAT, my friends, is what you’re going for! 🙂 💪)
OUR FIRST BATHROOM RENO MISTAKE
The Quick Backstory!
It was an ancient time in a land far, far away.
Cue dream music…you know, with the harp?
We were brand spanking new parents and had just moved into our first California home. A home that was — unbeknownst to anyone — secretly ridden with black mold in the kitchen…
The kitchen was suddenly ripped out on a Tuesday (I was notified on Monday via text as I rocked my newborn to sleep in a pitch-black room — yes, you can picture me so easily juggling phone in one hand, baby in the other arm).
When we discovered the grout of the (admittedly ugly) tile in the kitchen was also holding some of the mold and would therefore need to be removed,
it kicked off a chain reaction that eventually led to the bathroom!
Because the tile stretched through the kitchen, fireplace room, down the hallway and into our only downstairs bathroom:
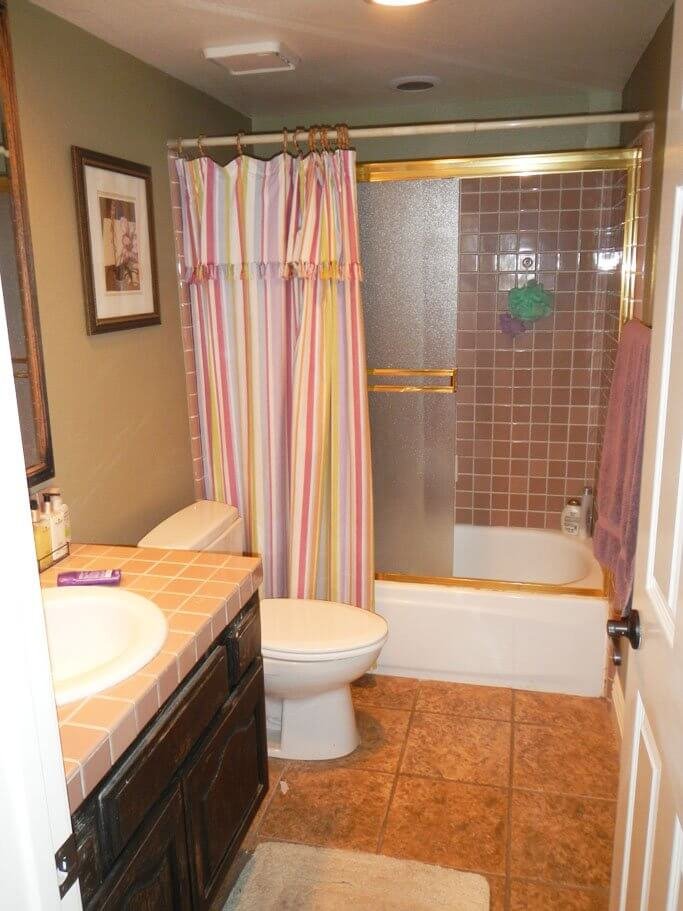
So while the tile was being ripped out, we realized that kinda had to be the time to remodel that bathroom.
Sure, we could have just chosen some random standard tile to put in there and figured out a full bathroom remodel around it later, but as you’ll see from my choices,
we’re so glad we did it all at once!
Sometimes you just gotta rip that bandaid off.
OUR FIRST BATHROOM RENO MISTAKE
How Did It Happen?
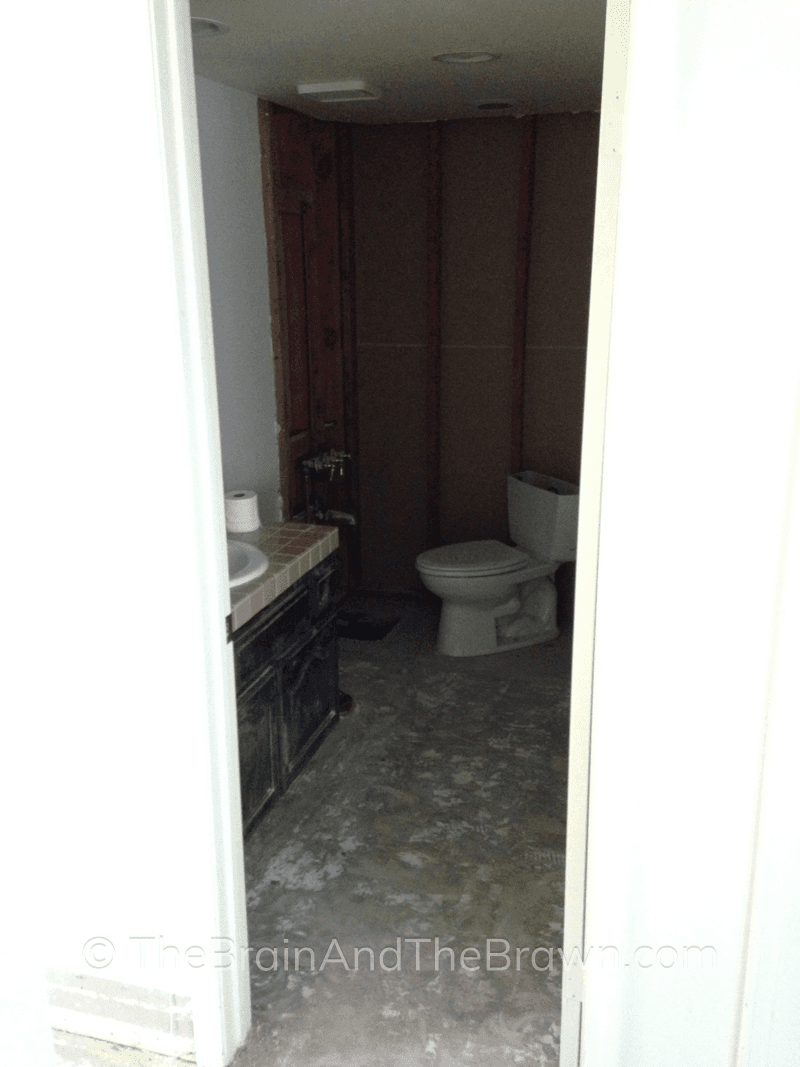
So now that we’ve established that Matt and I
- had not been planning for this downstairs bathroom remodel,
- had zero plans for the bathroom remodel (no design vision, no idea boards, nuthin!), and
- were in a rush,
- (oh, and did I mention we’d just had our first baby with zero family around helping? 🙂 )
we missed one key element I knew I should have thought about, but in all of the hububaloo, it got lost in a mountain of other issues and problems that came up.
So what was the problem?
shower reno mistake
The Problem!
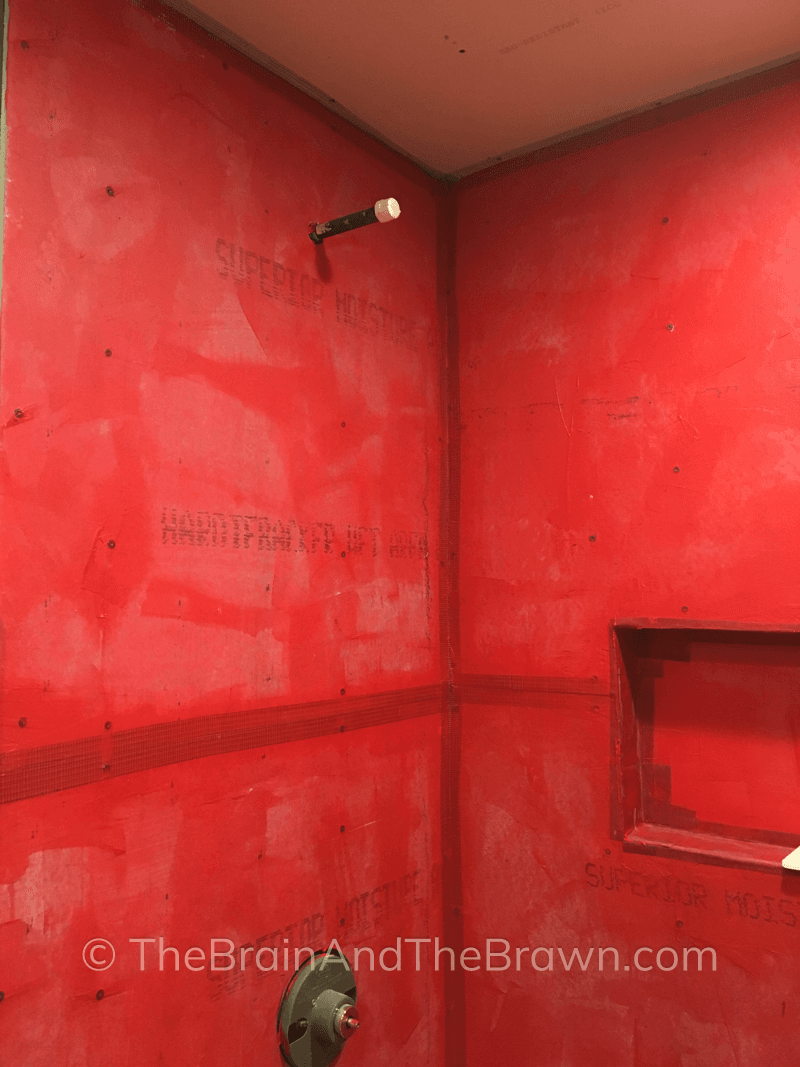
Look at that shower control.
THAT is the problem.
Why?
It’s on the same side as the showerhead.
Now hear this: sometimes it’s 100% fine (even preferable!) for the shower control to be on the same side as the showerhead.
It’s all about your shower layout.
(In our primary or “master” bathroom remodel, for example, we did a double shower like THIS!)
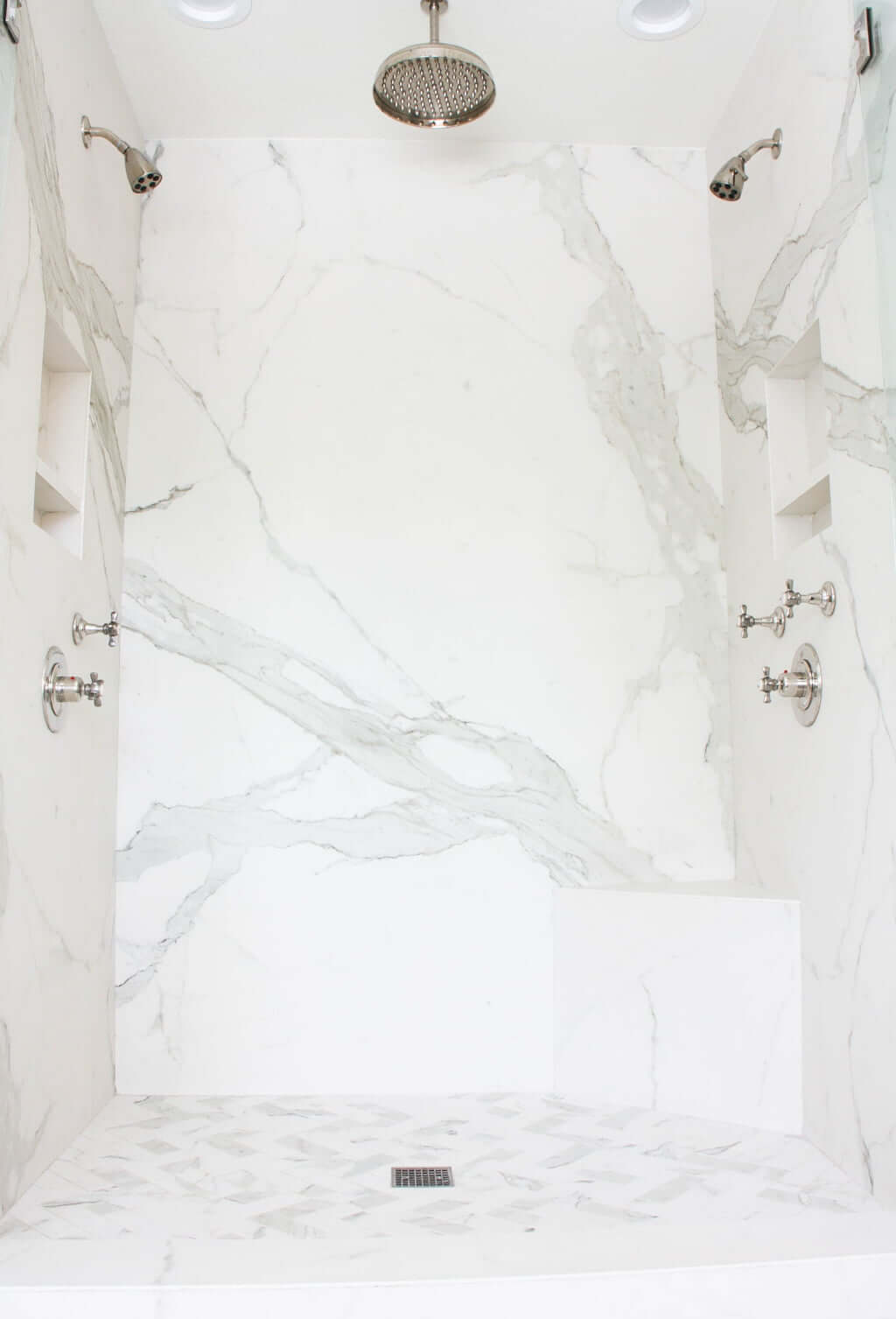
In this standard-style bathroom, however, we did not change the layout.
Not only did we not have time to consider changing the layout, it just wouldn’t have made sense to alter it much anyways and so there it stands. (We did change it from a shower-tub combo to a full walk-in shower, and made one other MASSIVE change you may not notice, yet was hugely impactful, but I’ll have to write another post about that!)
So this standard layout is the typical
- sink first when you enter, followed by
- El Toilet-o, followed by
- Shower or shower-bath combo bringing up the rear.
When that happens, and you have your toilet on the same side as your showerhead, you’ll typically have a
- shower door
- shower curtain
- piece of glass
…something between the toilet and where the showerhead spray will be.
IN THOSE CASES, you are going to want your shower controls to be on the opposite side — where you are entering.
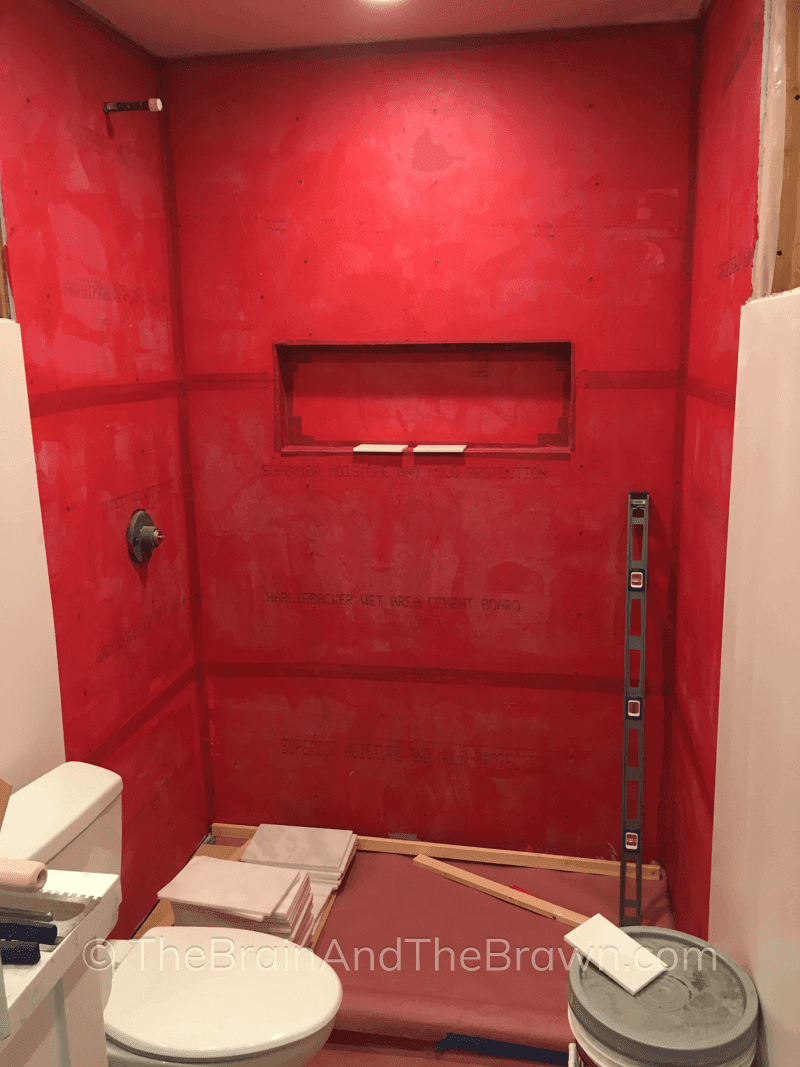
Why?
That way you can simply reach in to turn the water on
without getting wet!
Thankfully we didn’t use this shower much because it operated more like a powder bathroom on our first floor, but our guests did when they stayed in our guest room next door to this bathroom.
So there you go. There’s my #1 regret about the first bathroom we ever fully remodeled all those years ago!
Next…
See our “Before” + “After” Master Bathroom Floor Plan HERE (and you’ll want to grab our Home Design Guide HERE today for free)!
- We completely avoided grout with our solid shower walls in our double shower!
- The Only 10 Bathroom Lights Over Mirror You Need to Know! (+5 to AVOID!)
- See our DIY Bathroom Vanity: 5 Easy + Strategic Steps to Designing Ours (and Yours)!
- Cozying Up Our Bathroom Walls with Wainscoting!
- How we got our high-end bathroom floor tile for (almost) FREE!
PS: Our complete list of every single home project is viewable HERE!

